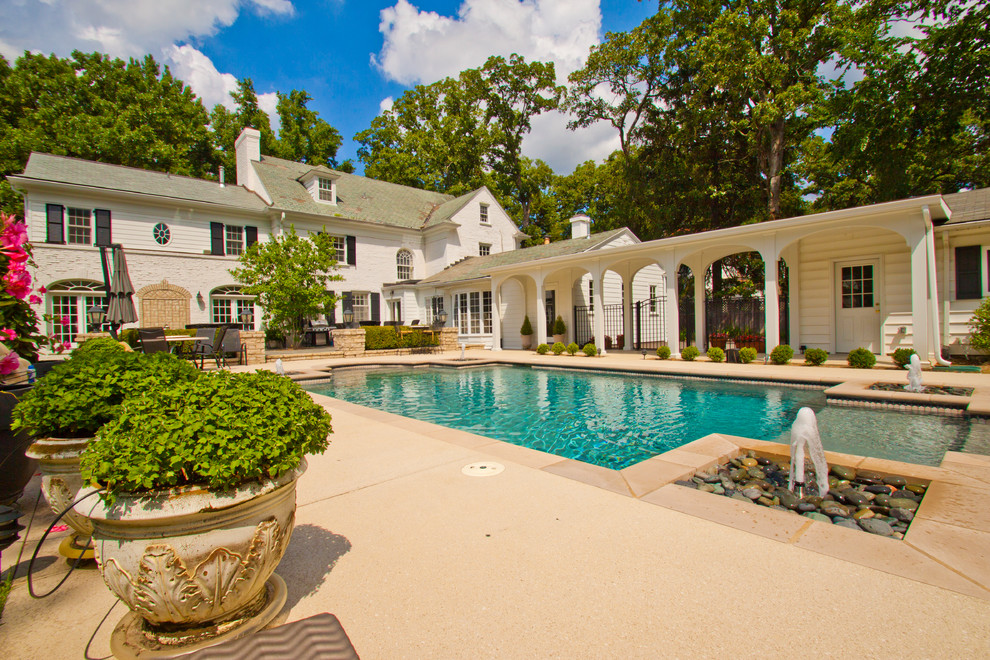
Portfolio
Ladue, MO - Addition & remodel project in Fair Oaks subdivision. First floor Family room addition with his & hers walk-in closets, coffee bar, and laundry on second floor. Existing kitchen remodeled to butler pantry and bar, and existing family room remodeled to new kitchen with hearth room and breakfast space. General Contractor Higgenbotham Bros., Inc.
Photography by Mick Bingaman.
