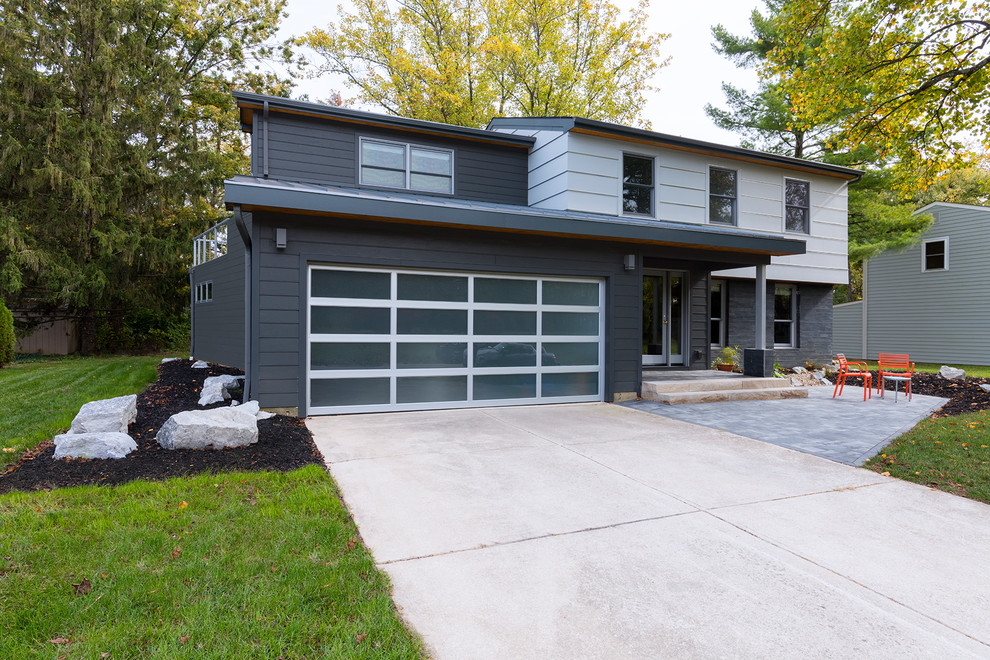
Private Residence, Upper Arlington
The new front to the residence: the attached garage now integrates with a deeper entry porch, and wndow openings and glass garage door hint at the new sense of open-ness within. A simple material palette of concrete board siding, a rainscreen with aluminum struts, and a modern stone base replaces the original house's "suburban colonial" mixture of crown moulding, six over six windows, and brick. Beyond, the new office and owner's suite roof terrace folds out to gain oblique views of the park on which the house fronts.
Photography by Andy Spessard.

Contrasting sidings and brick