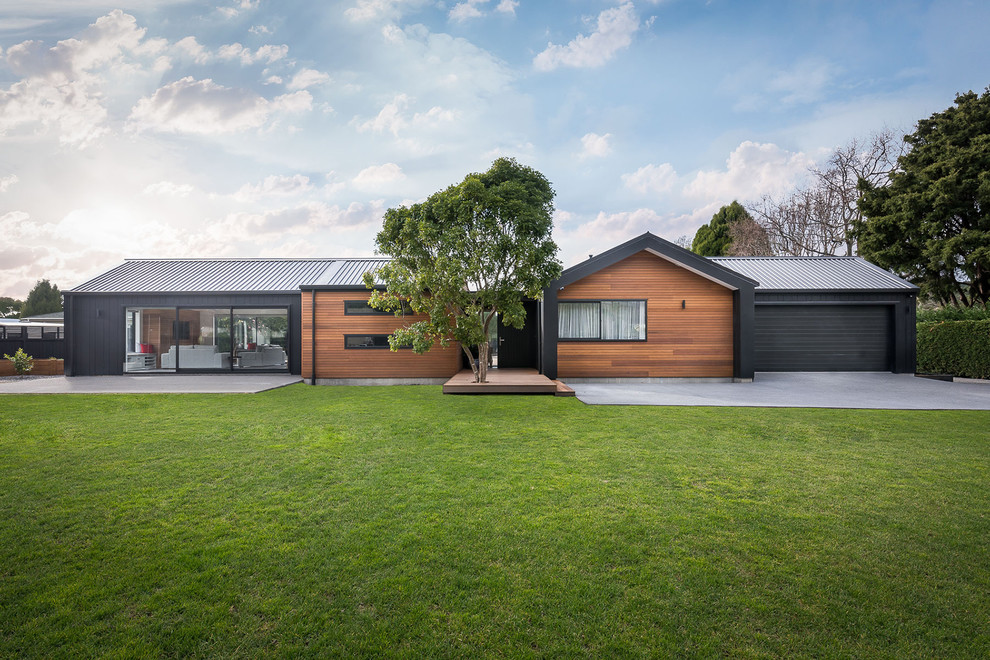
Raumati Feature Home, Kapiti
With established sections of this size hard to come by, our clients decided to demolish their old holiday home and replace it with a contemporary, low-maintenance, easy living home built to last. Taking advantage of the desired location, the site lent itself to a pavilion-style ‘see through’ design, linking the tennis court at the front of the section through the house to the swimming pool at the rear.
Clad in Linea Oblique weatherboard and cedar, the three bedroom + study home comprises of two wings. To the left of the entry is the open plan living/dining area and peninsula style kitchen with fully integrated fridge and cleverly hidden butler’s pantry.

example of horizonal timber weather boards and color steal