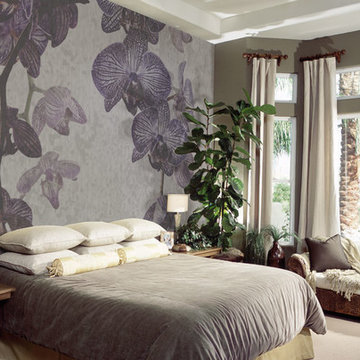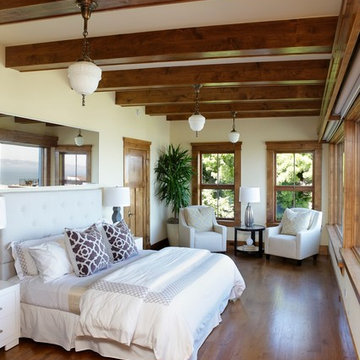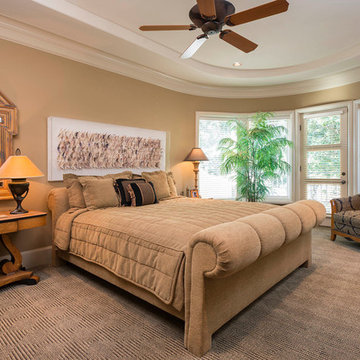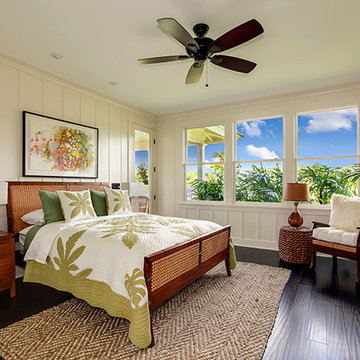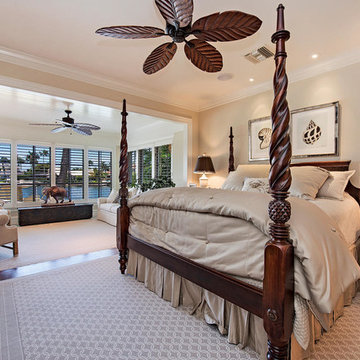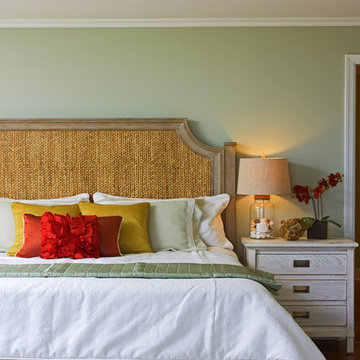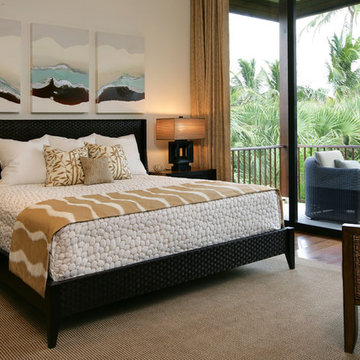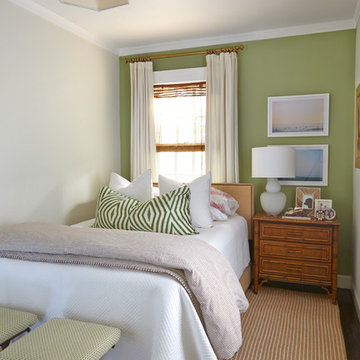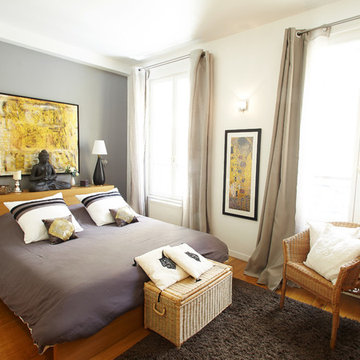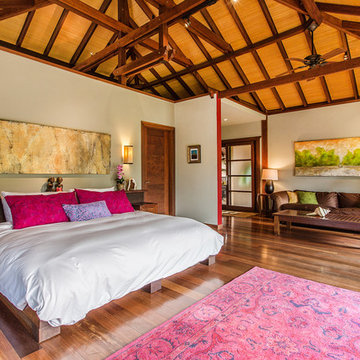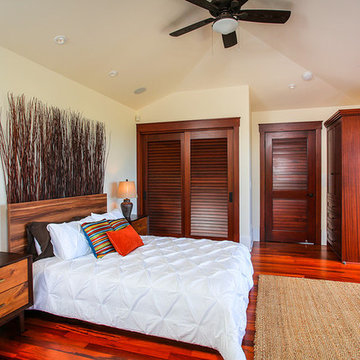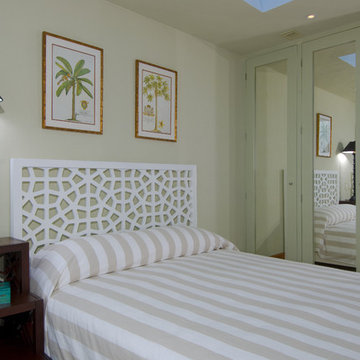3,451 Resort Bedroom Design Photos
Sort by:Popular Today
1 - 20 of 3,451 photos
Item 1 of 3
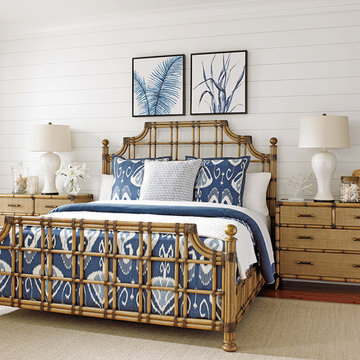
Bright and airy bedroom featuring Tommy Bahama Home furniture. Leather wrapped bamboo carvings on the panel bed highlights the warm tones in the natural hardwood floor. Navy and white bedding and artwork, adds a pop of color and contributes to the casual, sophisticated vibe of the room.
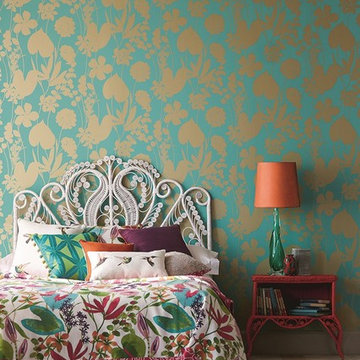
The Harlequin Amazilia has to be one of our most favourite wallpaper collections. This design is called Nalina.
Find the right local pro for your project
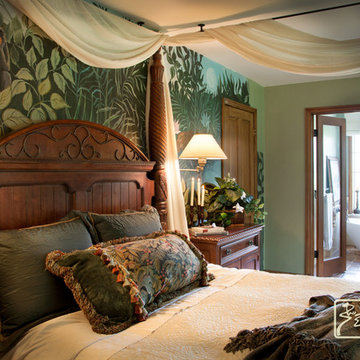
Luxurious modern take on a traditional white Italian villa. An entry with a silver domed ceiling, painted moldings in patterns on the walls and mosaic marble flooring create a luxe foyer. Into the formal living room, cool polished Crema Marfil marble tiles contrast with honed carved limestone fireplaces throughout the home, including the outdoor loggia. Ceilings are coffered with white painted
crown moldings and beams, or planked, and the dining room has a mirrored ceiling. Bathrooms are white marble tiles and counters, with dark rich wood stains or white painted. The hallway leading into the master bedroom is designed with barrel vaulted ceilings and arched paneled wood stained doors. The master bath and vestibule floor is covered with a carpet of patterned mosaic marbles, and the interior doors to the large walk in master closets are made with leaded glass to let in the light. The master bedroom has dark walnut planked flooring, and a white painted fireplace surround with a white marble hearth.
The kitchen features white marbles and white ceramic tile backsplash, white painted cabinetry and a dark stained island with carved molding legs. Next to the kitchen, the bar in the family room has terra cotta colored marble on the backsplash and counter over dark walnut cabinets. Wrought iron staircase leading to the more modern media/family room upstairs.
Project Location: North Ranch, Westlake, California. Remodel designed by Maraya Interior Design. From their beautiful resort town of Ojai, they serve clients in Montecito, Hope Ranch, Malibu, Westlake and Calabasas, across the tri-county areas of Santa Barbara, Ventura and Los Angeles, south to Hidden Hills- north through Solvang and more.
Exotic English cottage bedroom with mural, canopy & sheers, custom pillows and bedding,
Timothy J. Droney Contractor

The master bedroom is just on of many secluded comforts found throughout the master suite.
Sandpiper 1126: Florida Luxury Custom Design, Coastal elevation “A”, open Model for Viewing at WaterSound in WaterSound, Florida.
Visit www.ArthurRutenbergHomes.com to view other Models
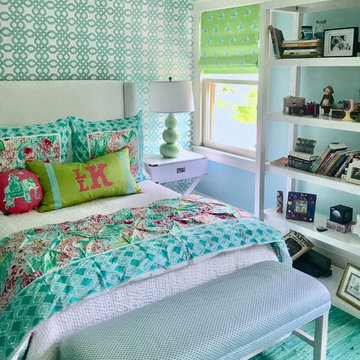
A sweet young Teen girl was ready for an upgrade to a bedroom that would take her through her college years.
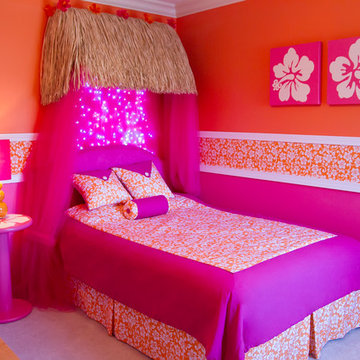
When the client spoke with the Delaney Window Fashions LLC workroom designer about the creation of a unique, Hawaiian-themed child’s bedroom, the bright pink and orange paint was already in place, along with the hibiscus floral fabric border. The impetus for the additional work was the transition from a baby’s room with a crib to a little girl’s room with a full-size bed. Although the room was started, it was far from complete.
With a limited amount of the client’s floral fabric, which had subsequently been discontinued, the designer created bedding and pillows and constructed a Hawaiian-themed bed canopy with lights. The homeowner wanted the bedding to be washable but not quilted and the bed crown to be light weight. A tailored, center-pleat bed skirt was created first. The remaining fabric, along with an accent fabric was used to create a comforter, envelope and bolster pillows. The comforter was created with two mitered corners; and micro-cording was purposely added around the middle section to hide the seam.The middle section was hand tacked to secure comforter layers for laundering.
To finish the bedding, a tiki hut-inspired bed crown was created, which was challenging because the material had to be light weight. Including LED garland added a
fun and whimsical element. With child safety in mind, shirred tulle panels were attached to the back and sides of the crown. In this way, the lights were visible, but not accessible to the child.
The project was a success, and the client loves the room. The child’s lighted tiki hut bed crown provided a cozy environment for nightly bedtime stories. It made for one happy little girl!
This project was applied for a competition.
Photographer: Simona Buna
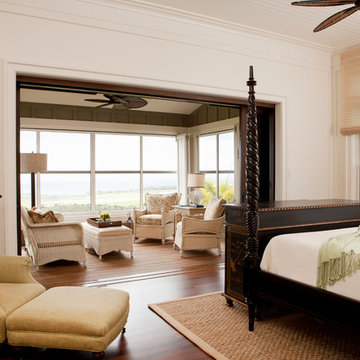
Four poster bed. 4 Poster bed. Pop up TV Cabinet. Tropical Bedroom. Yellow Arm Chair. Woven window shades. Tropical fan. Bead-board ceiling. Rattan Furniture. Sisal area rug. Bead-board walls.
3,451 Resort Bedroom Design Photos
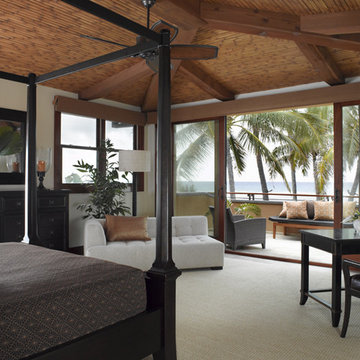
Stone was used liberally throughout the home; we chose a honed travertine. “In the different areas of the house, an array of finishes for the stone, from brushed or tumbled to polished or honed,” most of the countertops throughout the house are granite, and the exterior beams are covered in rough-hewn Hawaiian coral stone.
Cabinetry : Mahogany scallop door from Manufacture Gallery
Basin : Xylem from Ferguson
Faucets : Axor Citterio by Hansgrohe from Ferguson
Flooring : Crema Andino honed travertine tile from Andean Stone
Wall tiles : Inti vein-cut brushed travertine tile; chisel coral stone (shower) from Andean Stone
Photo-David Livingston
Architect-Jim McPeak
1
