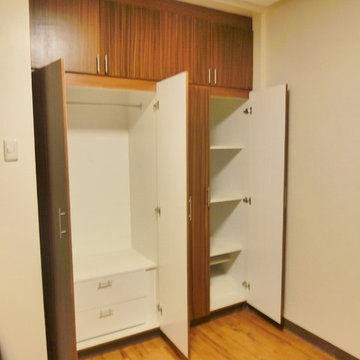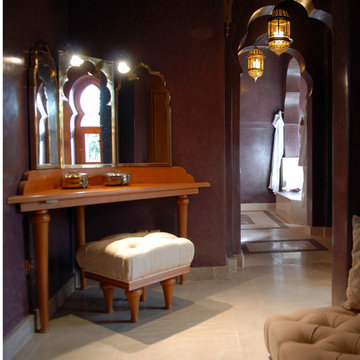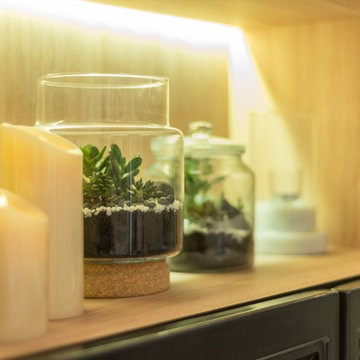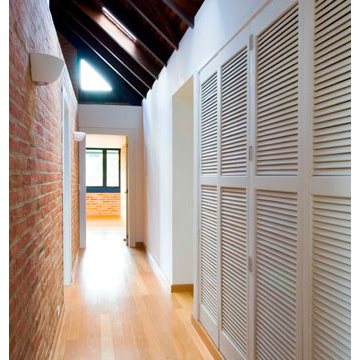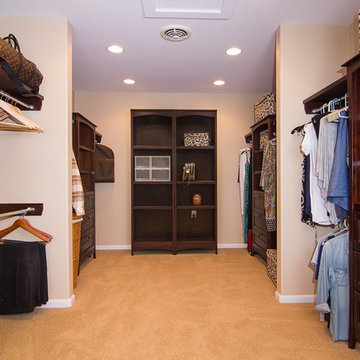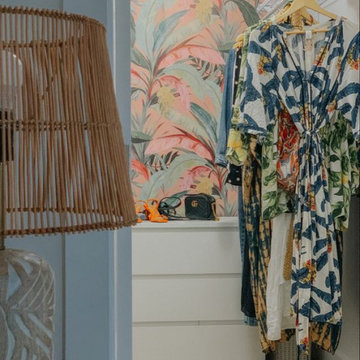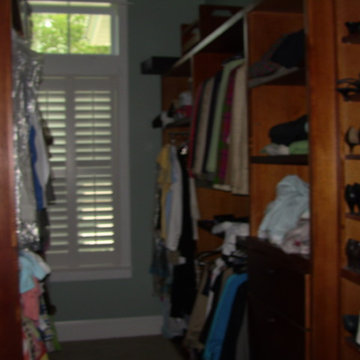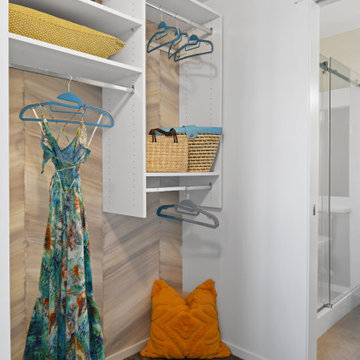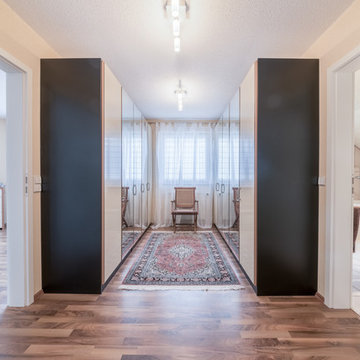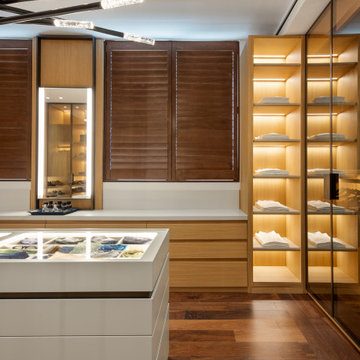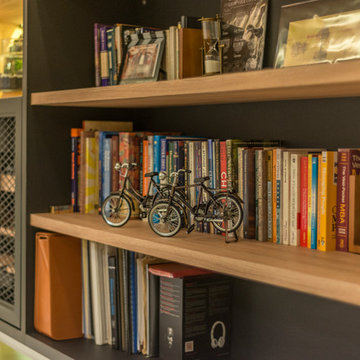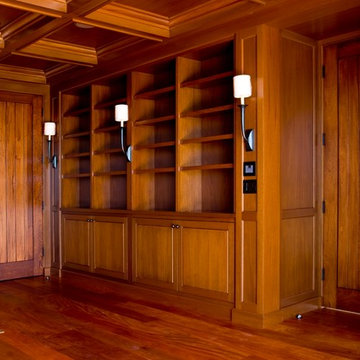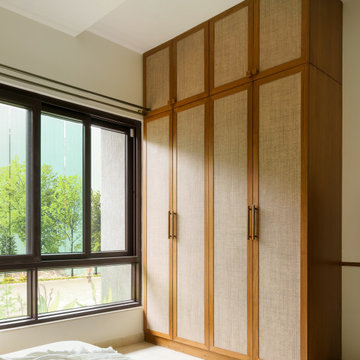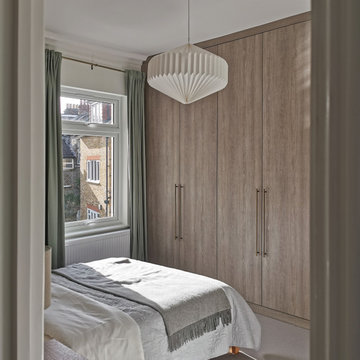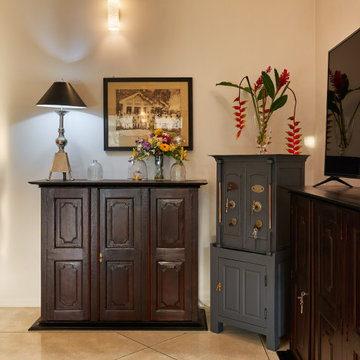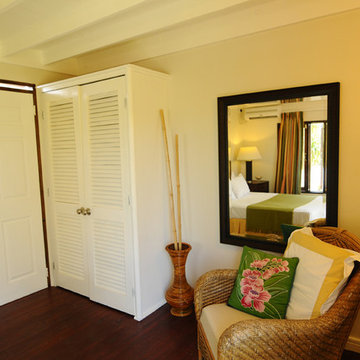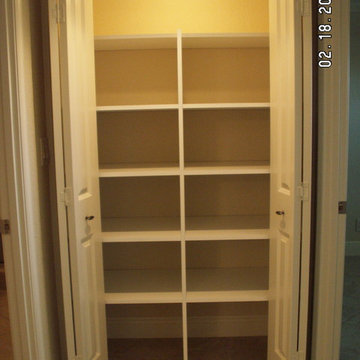253 Resort Storage and Wardrobe Design Photos
Sort by:Popular Today
221 - 240 of 253 photos
Item 1 of 2
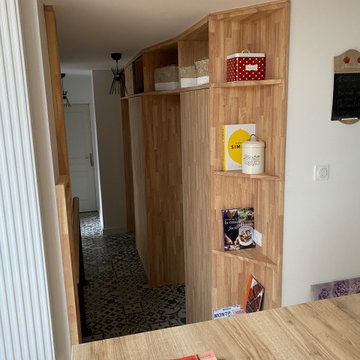
Aménagement finalisé et décoré par la cliente.
Notons la reduction de profondeur jusqu'au étagères libres en triangle afin de libérer la circulation entre couloir et cuisine.
Find the right local pro for your project
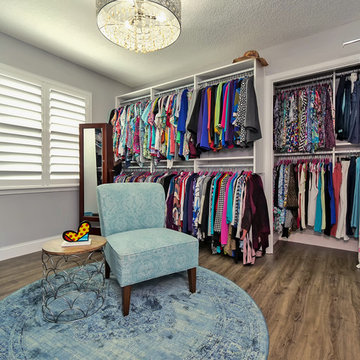
These empty nesters decided to transform one of the bedrooms in their ranch house into this fabulous master closet/dressing room. Every girls dream! California Closets did the closet fixtures with Hallmark Flooring from Woodsman.
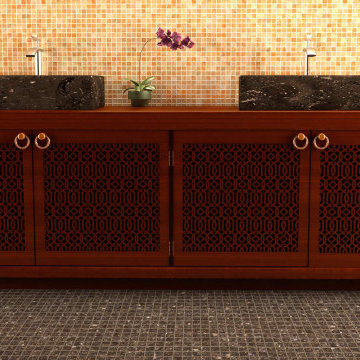
Design et modélisation 3d d'un meuble polyvalent en bois sculpté ajouré.
En découvrir plus sur www.graphiste-3d-freelance.fr
253 Resort Storage and Wardrobe Design Photos
12
