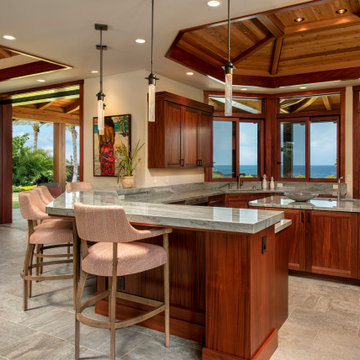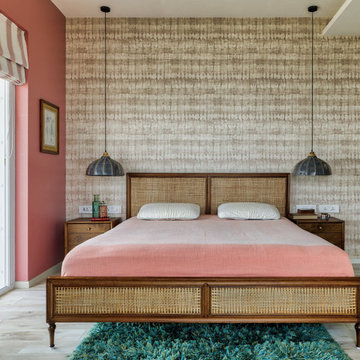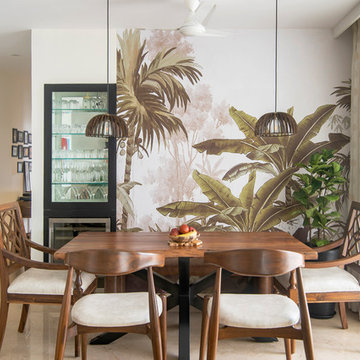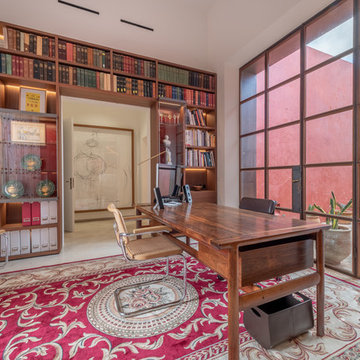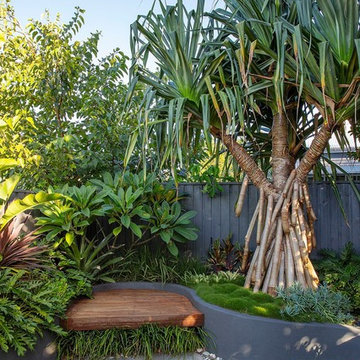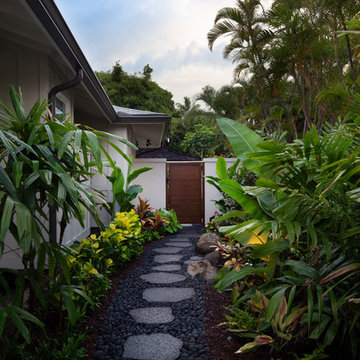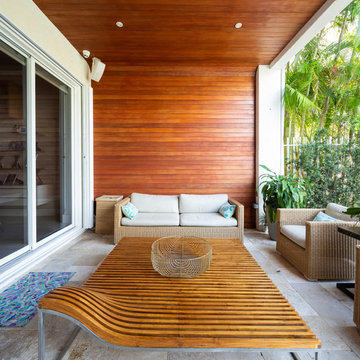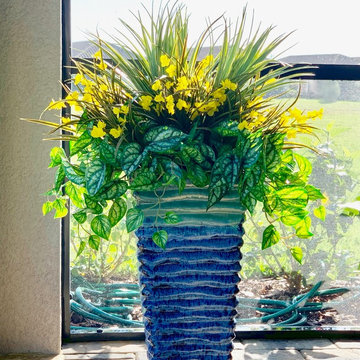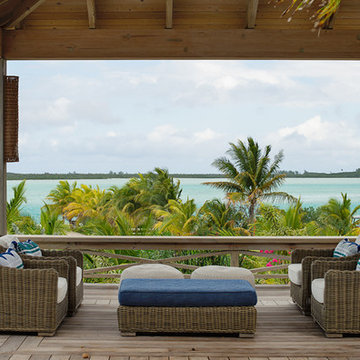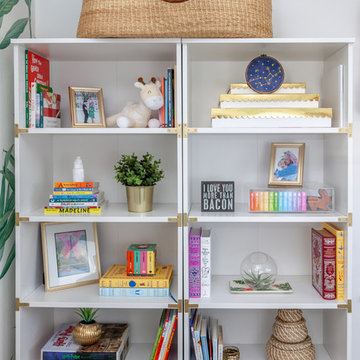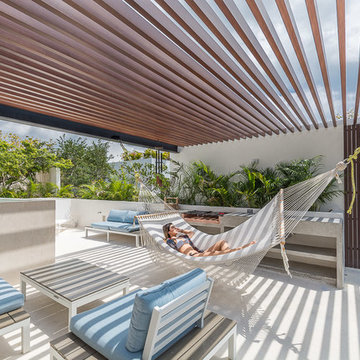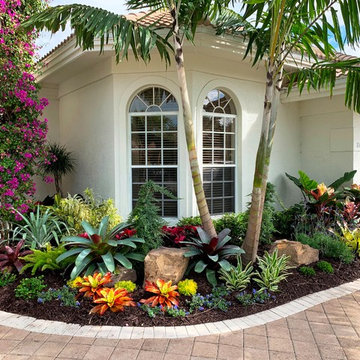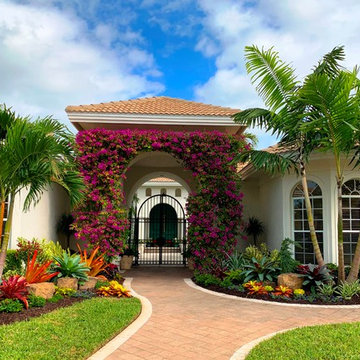146,769 Resort Sunroom Design Photos
Sort by:Popular Today
61 - 80 of 146,769 photos
Item 1 of 2
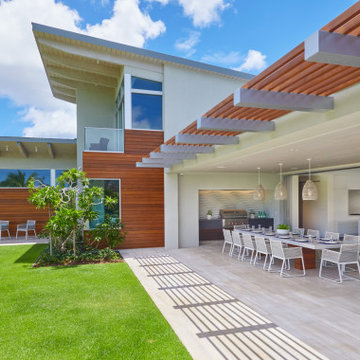
The house opens in dramatic fashion to the golf course view. The Ipe rain-screens and trellis will weather naturally and over time will gracefully blend into the soft monochromatic color palette.
Find the right local pro for your project
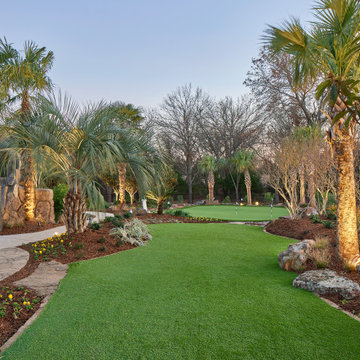
Complete backyard transformation. Our team transformed this Fairview, Texas backyard into a resort style outdoor oasis by installing the following: large amounts of soil to create berms, large moss boulders for landscape beds and borders, mortared stone landscape border, low maintenance artificial turf, putting green, chipping green, dog run, privacy landscape, multiple types of palms, magnolias and vitex, perennial drought-tolerant landscape plants, seasonal color, French drains, river rock drainage beds, mulch, irrigation system, landscape lighting, and a cedar fence.
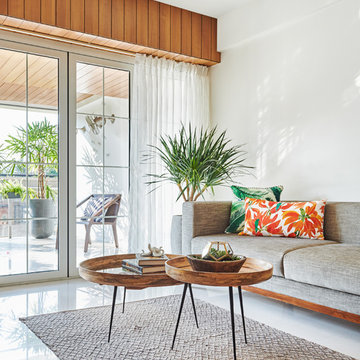
The living room revolves around the botanical painting which influences the choice of furnishings of the furniture around. The all white flooring symbolises the snow and the copper chinnar leaves scattered on the floor bring in the flavour of the fall season. The vertical fins on pivot add an element of privacy to the dinning area as well as create an interesting and playful element in living space.
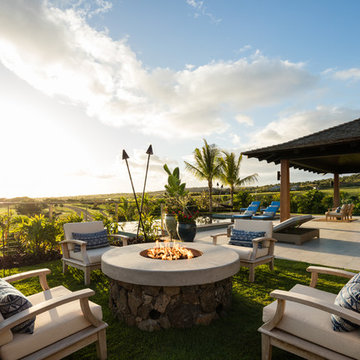
Lava rock fire pit on a grass lawn surrounded by teak cushioned chairs. Overlooks the golf course with a spectacular sunset view.
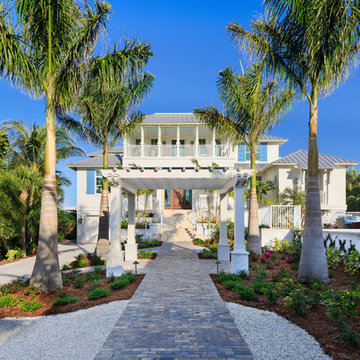
Designer: Lana Knapp,
Collins & DuPont Design Group
Architect: Stofft Cooney Architects, LLC
Builder: BCB Homes
Photographer: Lori Hamilton
146,769 Resort Sunroom Design Photos
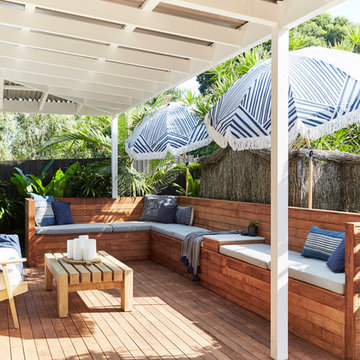
The Barefoot Bay Cottage is the first-holiday house to be designed and built for boutique accommodation business, Barefoot Escapes (www.barefootescapes.com.au). Working with many of The Designory’s favourite brands, it has been designed with an overriding luxe Australian coastal style synonymous with Sydney based team. The newly renovated three bedroom cottage is a north facing home which has been designed to capture the sun and the cooling summer breeze. Inside, the home is light-filled, open plan and imbues instant calm with a luxe palette of coastal and hinterland tones. The contemporary styling includes layering of earthy, tribal and natural textures throughout providing a sense of cohesiveness and instant tranquillity allowing guests to prioritise rest and rejuvenation.
Images captured by Jessie Prince
4
