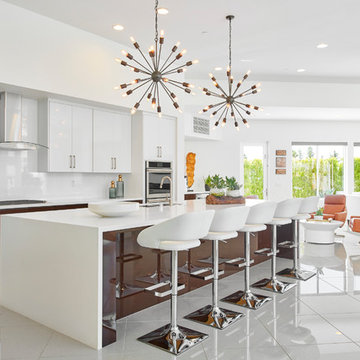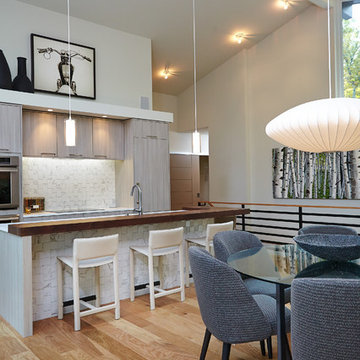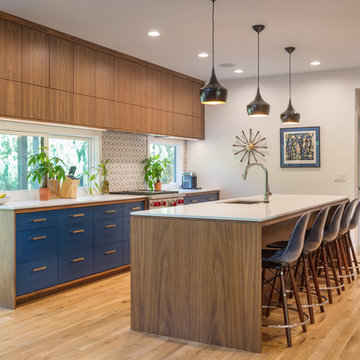26 Retro Kitchen Design Photos
Sort by:Popular Today
21 - 26 of 26 photos
Item 1 of 3
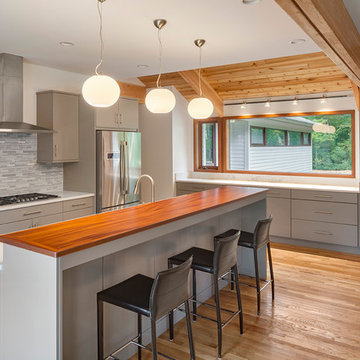
Partridge Pond is Acorn Deck House Company’s newest model home. This house is a contemporary take on the classic Deck House. Its open floor plan welcomes guests into the home, while still maintaining a sense of privacy in the master wing and upstairs bedrooms. It features an exposed post and beam structure throughout as well as the signature Deck House ceiling decking in the great room and master suite. The goal for the home was to showcase a mid-century modern and contemporary hybrid that inspires Deck House lovers, old and new.
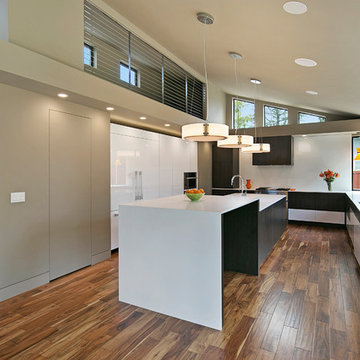
kitchen addition with trapezoid windows, corner window, flush cabinets and doors, integrated baseboards, kerf jams, stainless steel railing
Find the right local pro for your project
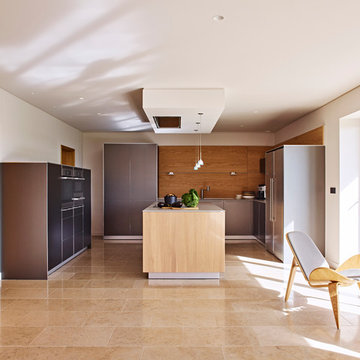
Mid Century inspired kitchen. bulthaup b3 kitchen with grey aluminium units, Oak structure panelling and solid oak kitchen island. Photos by Nicholas Yarsley
26 Retro Kitchen Design Photos
2
