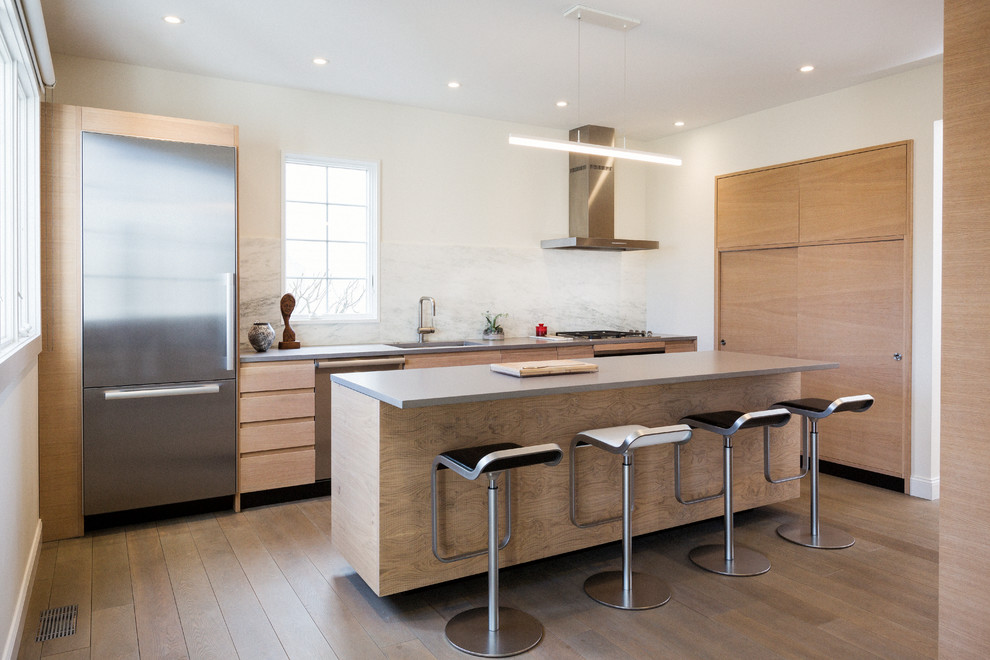
Rivercrest Drive - Kitchen
The clients had a spec kitchen with a shelf life that was about to expire. They wanted a designer kitchen to entertain friends and family which the builder spec layout couldn't support. Our goal was to create an open kitchen which doubled as a social hub while keeping a minimal look.
We got rid of the U-shaped layout in favor of a one wall galley kitchen with an over-sized island and main appliances along one wall for line efficiency. To stay within a minimal look and feel, instead of using wall cabinets for glasses, plates, etc, we housed everything within drawers along the 8ft island which created a perfect synergy of prep, cooking and serving. To create additional storage that wouldn't impact the flow, we recessed a cabinet into the wall with sliding doors for cooking essentials and wine glass storage. To maintain a minimal look, we chose a design with integrated hardware instead of the norm applied knobs and pulls.
By re-configuring the kitchen, it not only created an efficient cooking zone, but delineated the space between service and entertainment. The island now comfortably seats 4 with ample standing room and clearances for several more. Despite the kitchens minimalist look, carefully planning out where utensils, plates, pots and pans were placed efficiently maximized the storage.
