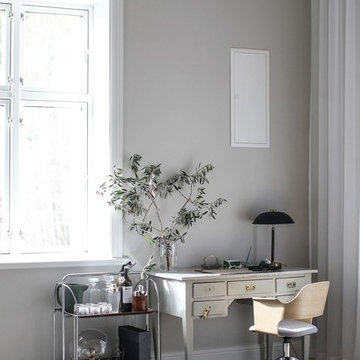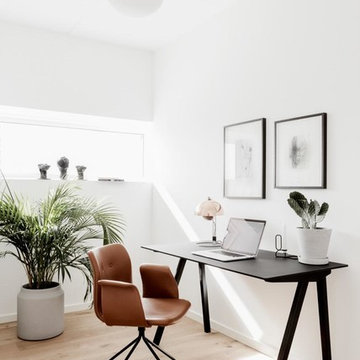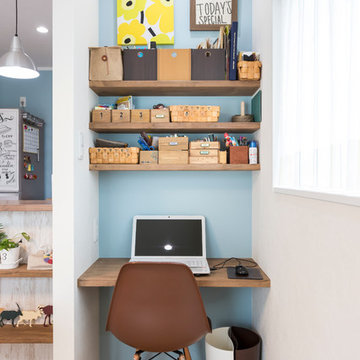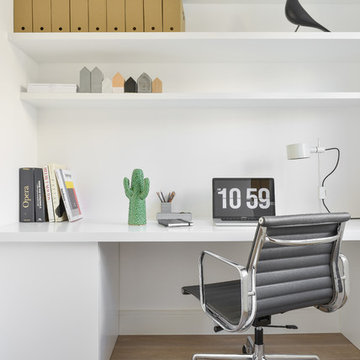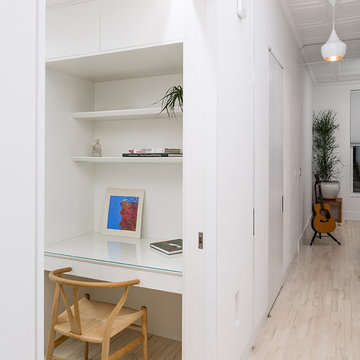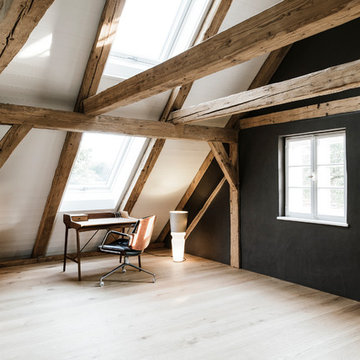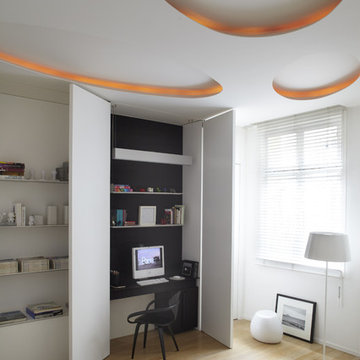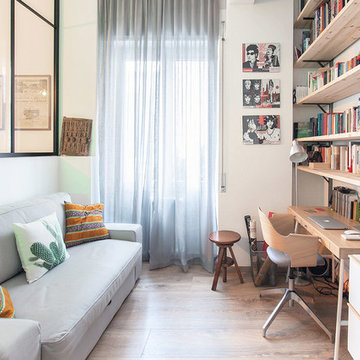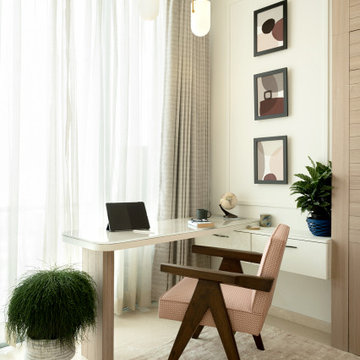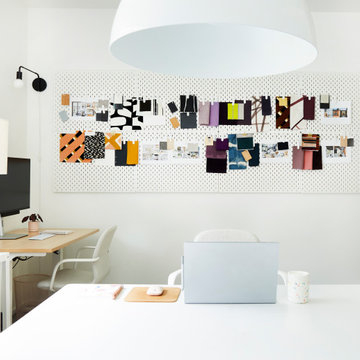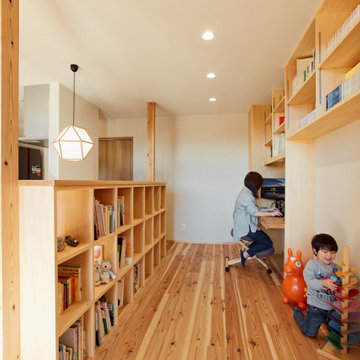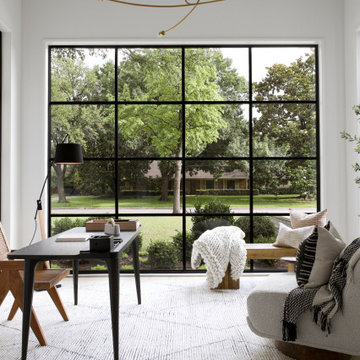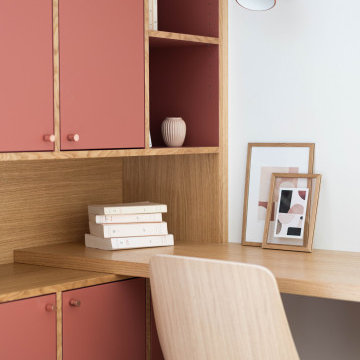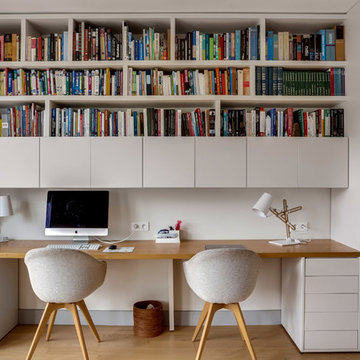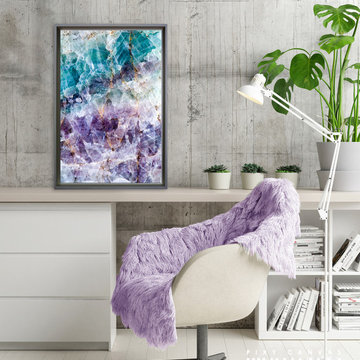7,807 Scandinavian Home Office Design Photos
Sort by:Popular Today
21 - 40 of 7,807 photos
Item 1 of 2
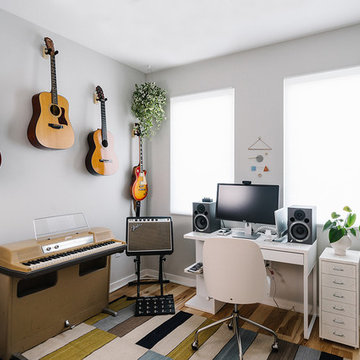
Completed in 2015, this project incorporates a Scandinavian vibe to enhance the modern architecture and farmhouse details. The vision was to create a balanced and consistent design to reflect clean lines and subtle rustic details, which creates a calm sanctuary. The whole home is not based on a design aesthetic, but rather how someone wants to feel in a space, specifically the feeling of being cozy, calm, and clean. This home is an interpretation of modern design without focusing on one specific genre; it boasts a midcentury master bedroom, stark and minimal bathrooms, an office that doubles as a music den, and modern open concept on the first floor. It’s the winner of the 2017 design award from the Austin Chapter of the American Institute of Architects and has been on the Tribeza Home Tour; in addition to being published in numerous magazines such as on the cover of Austin Home as well as Dwell Magazine, the cover of Seasonal Living Magazine, Tribeza, Rue Daily, HGTV, Hunker Home, and other international publications.
----
Featured on Dwell!
https://www.dwell.com/article/sustainability-is-the-centerpiece-of-this-new-austin-development-071e1a55
---
Project designed by the Atomic Ranch featured modern designers at Breathe Design Studio. From their Austin design studio, they serve an eclectic and accomplished nationwide clientele including in Palm Springs, LA, and the San Francisco Bay Area.
For more about Breathe Design Studio, see here: https://www.breathedesignstudio.com/
To learn more about this project, see here: https://www.breathedesignstudio.com/scandifarmhouse
Find the right local pro for your project
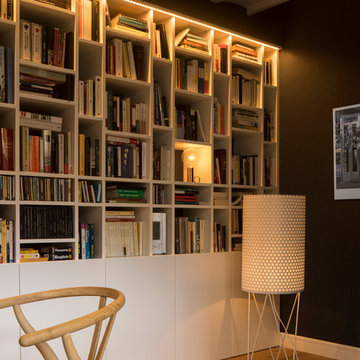
Proyecto realizado por Meritxell Ribé - The Room Studio
Construcción: The Room Work
Fotografías: Mauricio Fuertes
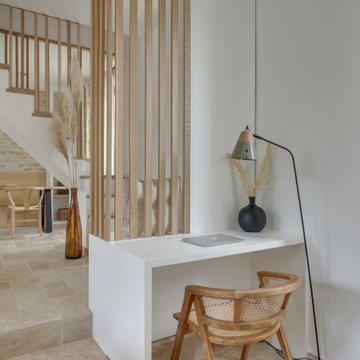
Scénariser le minimalisme est l’un des défis les plus difficiles de l’architecture d’intérieur. En cumulant les fonctions entrée, bureau, séjour, coin télé et cuisine dans une même pièce, il fallait épurer au maximum pour éviter une juxtaposition confinant au fouillis.
Le but était d'éviter que le bureau ne pollue l’espace salon car les clients avaient l’impression de ne jamais quitter le travail même en soirée.
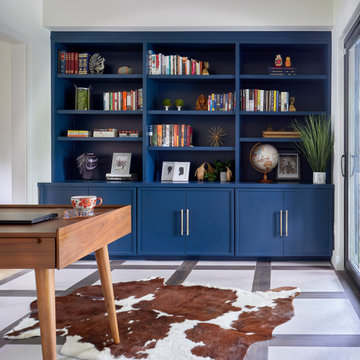
A contemporary home office with heated tile floor and painted built in cabinetry
7,807 Scandinavian Home Office Design Photos
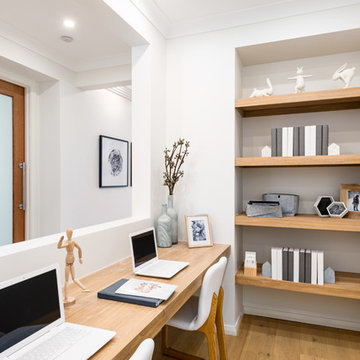
Study Nook - St. Tropez 16 Executive - Waterford County II, Chisholm - Display Home
2
