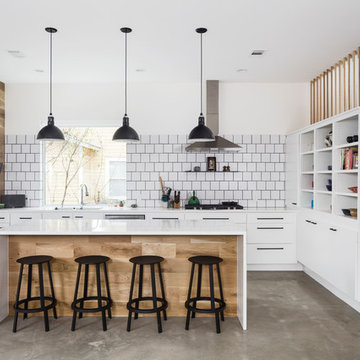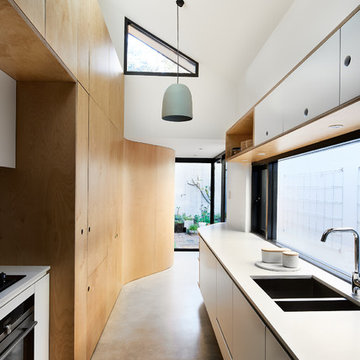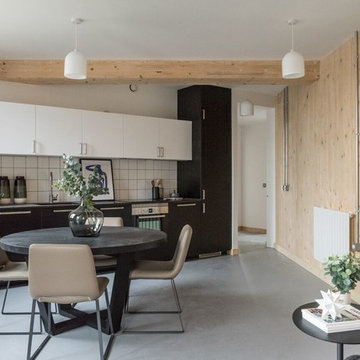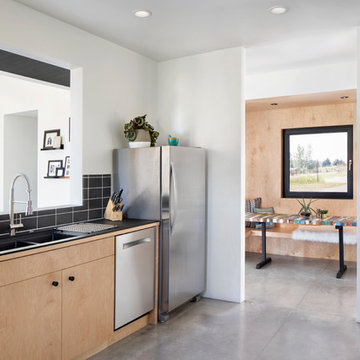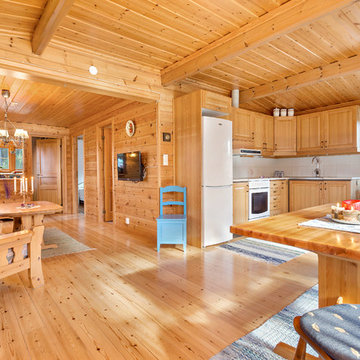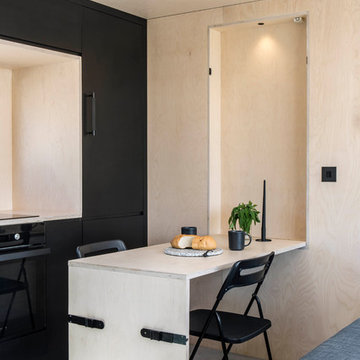9 Scandinavian Kitchen Design Photos
Sort by:Popular Today
1 - 9 of 9 photos
Item 1 of 3
Find the right local pro for your project
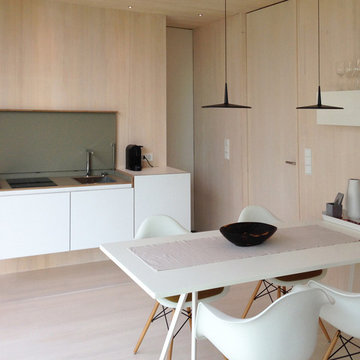
miniki is the first kitchen system that transforms into an elevated sideboard after use. There is nothing there to betray the actual function of this piece of furniture. So the surprise is even greater when a fully functional kitchen is revealed after it’s opened. When miniki was designed, priority was given not only to an elegant form but above all to functionality and absolute practicality for everyday use. All the requirements of a kitchen are organized into the smallest of spaces. And space is often at a premium.
Different modules are available to match all individual requirements. These modules can be combined to suit all tastes and so provide the perfect kitchen for all purposes. There are kitchens for all requirements – from the mini-kitchen with just one sink and some storage room for small offices to kitchenettes with, for instance, a fridge and two cooking zones, or a fully equipped eat-in kitchen with the full range of functions. This makes miniki a flexible, versatile, multi-purpose kitchen system. Simple to assemble and with its numerous combination options, the modules can be adapted swiftly and easily to any kind of setting.
miniki facts
module miniki
: 3 modules – mk 1, mk 2, mk 3
: module dimensions 120 x 60 x 60 cm / 60 x 60 x 60 cm (H x W x D)
: birch plywood with HPL laminate and sealed edges
: 15 colors
: mk 1 from 4,090 EUR (net plus devices)
: mk 3 from 1,260 EUR (net)
For further information see http://miniki.eu/en/home.html
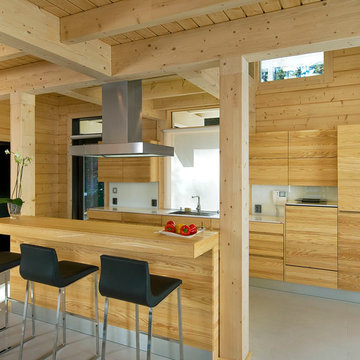
Polar Swan 225 ist ein einstöckiges Haus mit viel Platz. Die Küche und der Ess- und Wohnbereich bilden zusammen einen wunderschönen, großen Raum. Die geräumige Galerie gibt viel Raum für Gedanken und Ideen – und ist dabei perfekt für Homeoffice oder als Arbeitszimmer.
Erdgeschoss: 223,5 m²
Wohnfläche: 211 m²
9 Scandinavian Kitchen Design Photos
1
