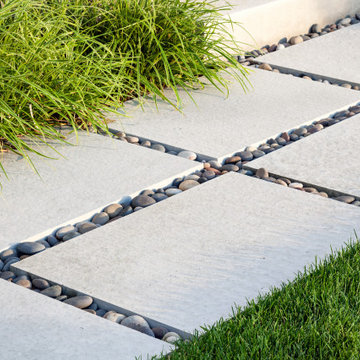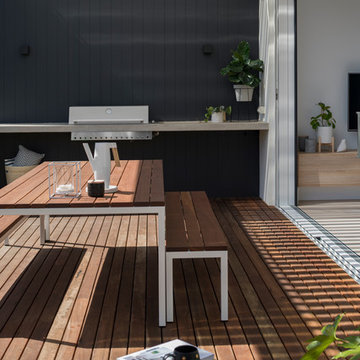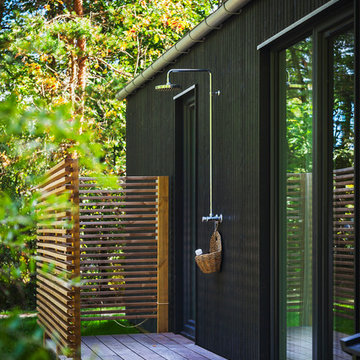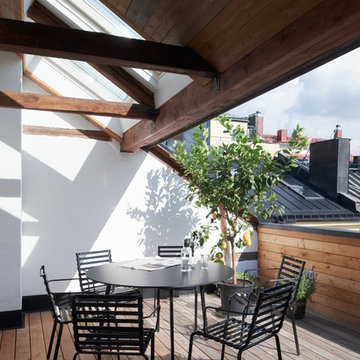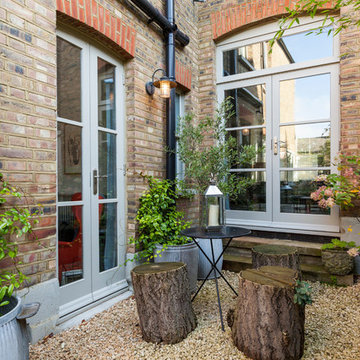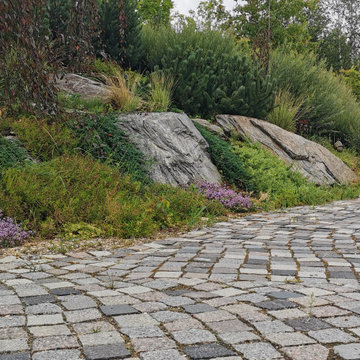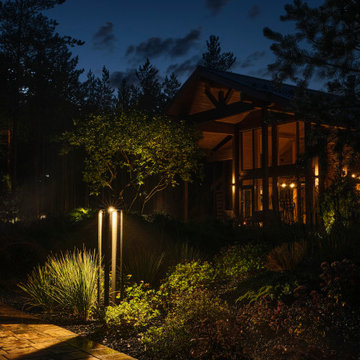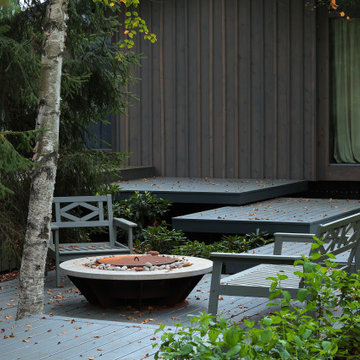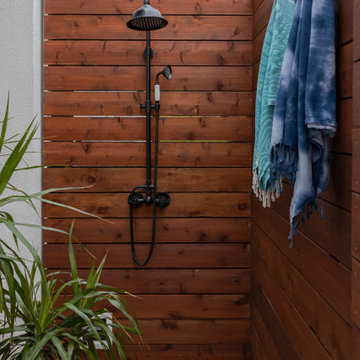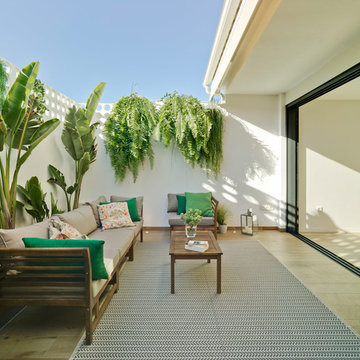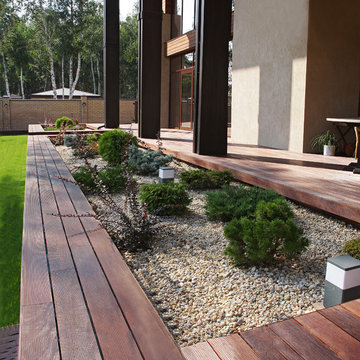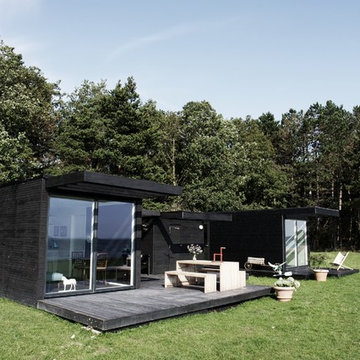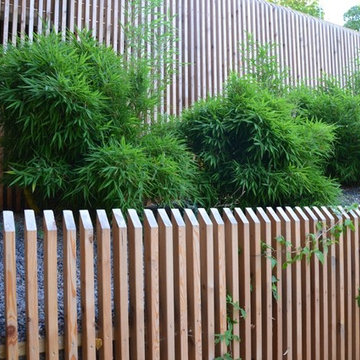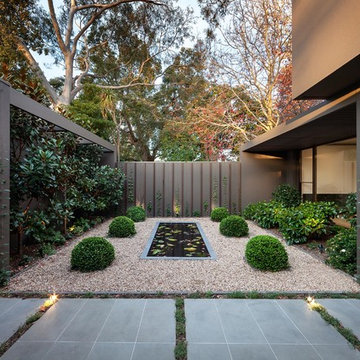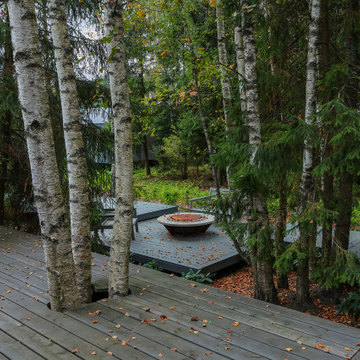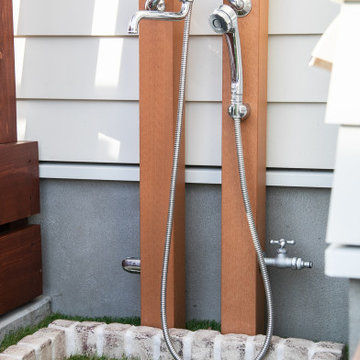Sort by:Popular Today
81 - 100 of 12,055 photos
Item 1 of 2
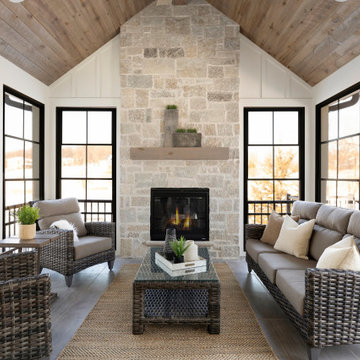
Off the dining area, you will find a screened porch, perfect for lounging. The modern black windows shower this room in natural light. Cozy details in this sitting space include the natural stonework and distressed wood ceiling, as well as the board and batten walls.
Find the right local pro for your project
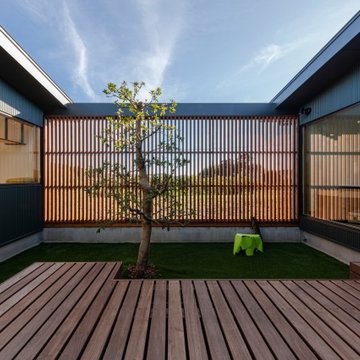
猫を安心して遊ばせることが出来る中庭。
ウッドデッキ、モルタル、芝、土など様々な素材で五感を刺激し、室内飼いの猫たちのストレスを軽減。
木登りしたり走り回ったり隠れたりと本能的な行動を促すこともまた環境エンリッチメントの向上につながっている。
程よい間隔のルーバーフェンスは猫の脱走を防止しつつ、猫たちが外を眺めて楽しむことも出来る。
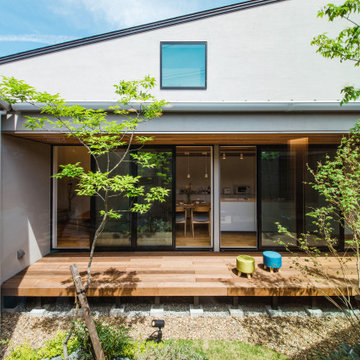
ロの字の平屋風のお家に設けた中庭はどの部屋からも自然を堪能できるお庭づくりに。
今人気のクローズ外構でプライベート空間。
植栽にはアオダモやモミジ等を採用し、目で見て四季を楽しむ。
ウッドデッキは天然木のイタウバで、天然木ならではの色見の違いや経年変化を楽しめ素足で出ても足触りがよい。
夜は植栽を下からスポットライトで照らし、昼間とは違ったドラマティックで非日常感を味わえるように設計。
正面の外構アプローチは、グレージュ色の外壁と馴染むチャート石とシンボルツリーとしてアオダモやオリーブ等の木々を割栗石で緩やかなカーブをつけてアクセントに。
シンプルな中でも贅沢に自然を堪能できるエクステリアデザインとなった。
12,055 Scandinavian Outdoor Design Photos
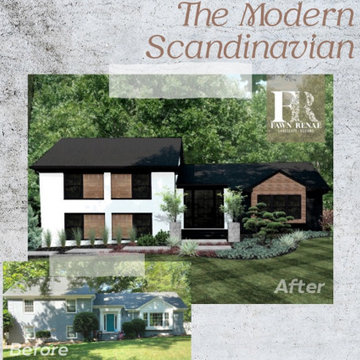
My clients knew their house didn't match their modern Scandinavian style. Located in South Charlotte in an older, well-established community, Sara and Ash had big dreams for their home. During our virtual consultation, I learned a lot about this couple and their style. Ash is a woodworker and business owner; Sara is a realtor so they needed help pulling a vision together to combine their styles. We looked over their Pinterest boards where I began to envision their mid-century, meets modern, meets Scandinavian, meets Japanese garden, meets Monterey style. I told you I love making each exterior unique to each homeowner!
⠀⠀⠀⠀⠀⠀⠀⠀⠀
The backyard was top priority for this family of 4 with a big wish-list. Sara and Ash were looking for a she-shed for Sara’s Peleton workouts, a fire pit area to hangout, and a fun and functional space that was golden doodle-friendly. They also envisioned a custom tree house that Ash would create for their 3-year-old, and an artificial soccer field to burn some energy off. I gave them a vision for the back sunroom area that would be converted into the woodworking shop for Ash to spend time perfecting his craft.
⠀⠀⠀⠀⠀⠀⠀⠀⠀
This landscape is very low-maintenance with the rock details, evergreens, and ornamental grasses. My favorite feature is the pops of black river rock that contrasts with the white rock
5






