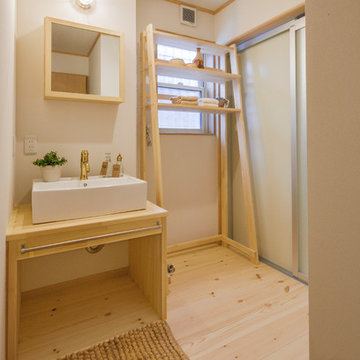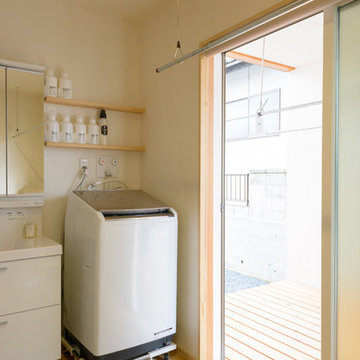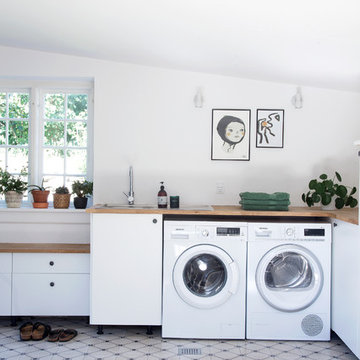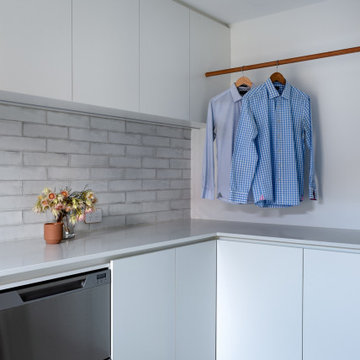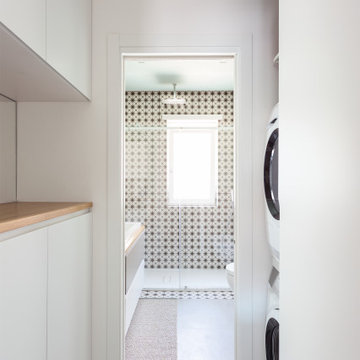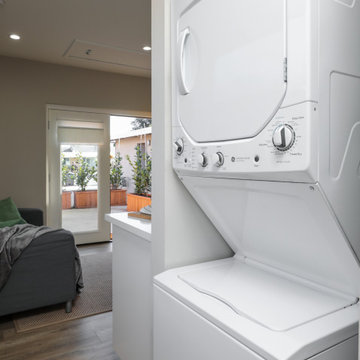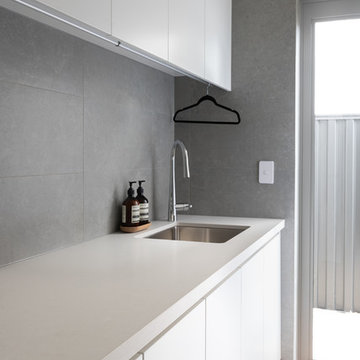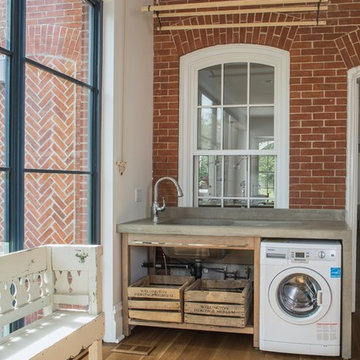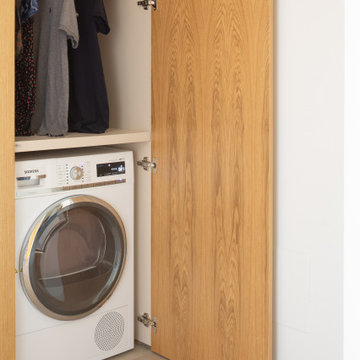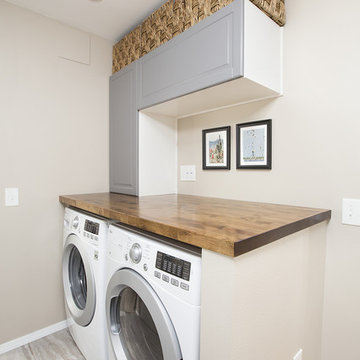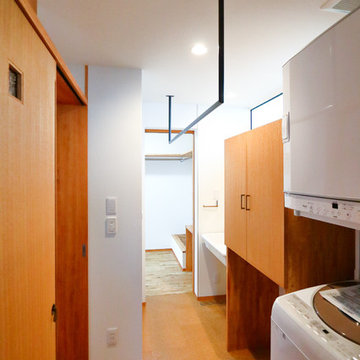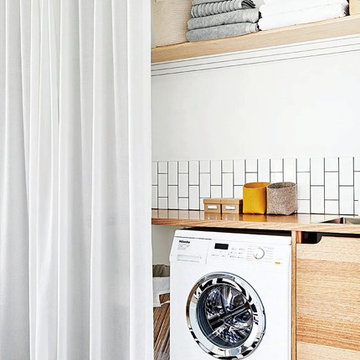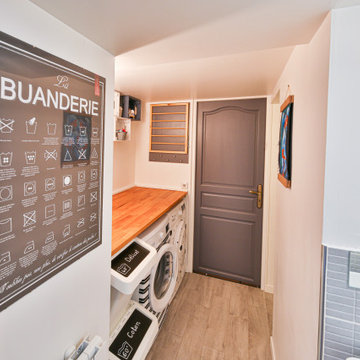1,304 Scandinavian Service Yard Design Photos
Sort by:Popular Today
221 - 240 of 1,304 photos
Item 1 of 2

Matte black cabinetry in Clean Touch from Timberwood Panels. White Cement Laminate benchtop from Polytec
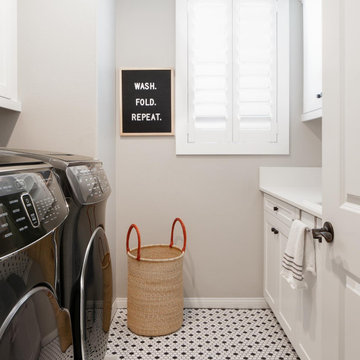
Keepin' it real, cool and crisp at the #CrispModernFarmhouse. Hangin'out with Audrey and her fam bam on the daily is a real treat! Audrey takes the traditional style coined "farmhouse" to a whole-nother level... Inside the #CrispCasa, her signature style-statement vibes can be found in every room; mixing in modern elements with a kiss of minimalist-chic, we're just glad we made the final cut, in every space! Shutter style: Polywood® Bright white. Louver size & finish: 3.5 in/smooth. Tilt Option: Hidden/Split Tilt. Photo & Style creds: Audrey @AudreyCrispInteriors
https://www.instagram.com/audreycrispinteriors/
Find the right local pro for your project
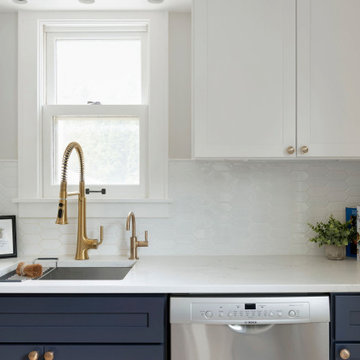
Creating more counterspace in this kitchen short on real estate but big on home cooked meals. Adding a quartz shelf along the entire range cabinet run allows homeowners to get cooking items off their countertop.
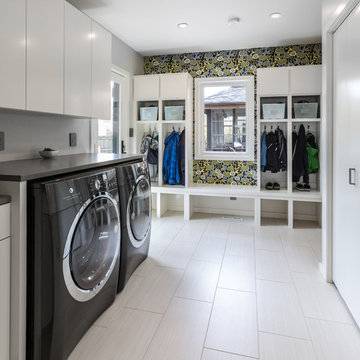
This new mudroom features a porcelain Metropolis Blanco Honed 12"x24" heated tile floor for the long Wisconsin winters as well as custom lockers to store the children's jackets. A new laundry chute now be easily accessed from the master suite and the children's area. This chute is accessible from the cabinet on the right side of the image. The white cabinetry hinge and hardware is all on the inside to provide a clean look. Electroluc IQ-Touch Washer and Dryer are placed side by side and sit under a quartz countertop. Overall this room is very durable for all seasons and can be cleaned up in no time.
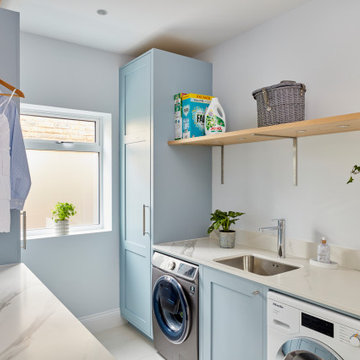
Designed for a family of seven!
Soft blue hand painted cabinetry made out of solid ash is matched with a Dekton worktop to create a timeless look.
The challenge in designing this kitchen was not only to make it look utterly beautiful, but also to accommodate the owners humungous family sized pots, pans and mass food supplies. In tackling this issue we installed a number of bespoke storage solutions such as a rotating pan drawer and a pair of pocket folding larder doors.
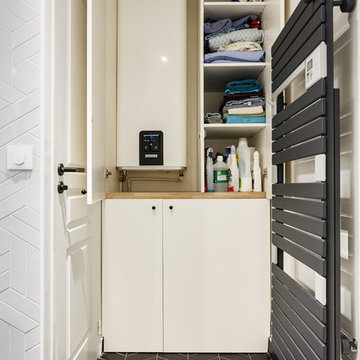
Chauffe-eau plat Malicio 80L Thermor; Sèche-serviettes électrique à inertie fluide SAUTER Asama anthracite
1,304 Scandinavian Service Yard Design Photos
12
