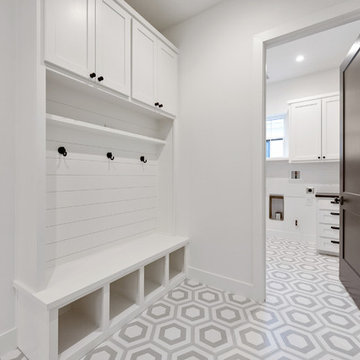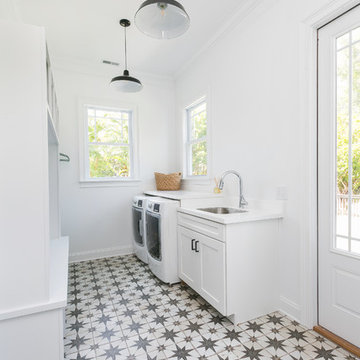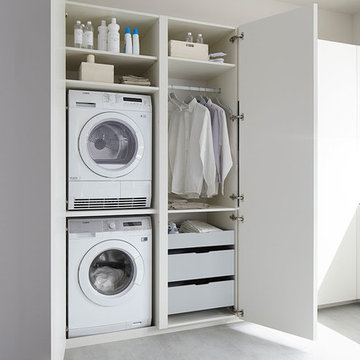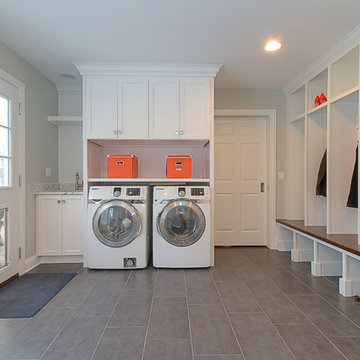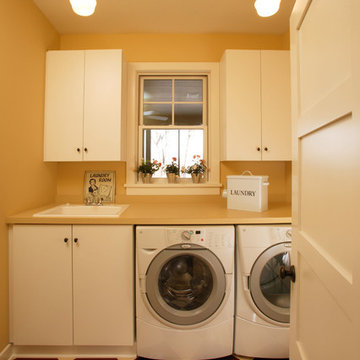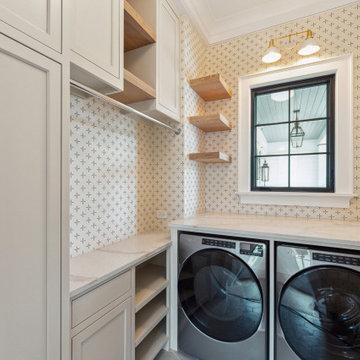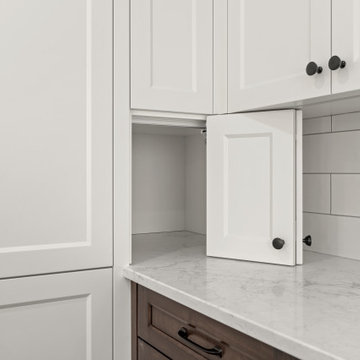145,985 Service Yard Design Photos
Sort by:Popular Today
2861 - 2880 of 145,985 photos
Item 1 of 3

In this laundry room, Medallion Silverline cabinetry in Lancaster door painted in Macchiato was installed. A Kitty Pass door was installed on the base cabinet to hide the family cat’s litterbox. A rod was installed for hanging clothes. The countertop is Eternia Finley quartz in the satin finish.
Find the right local pro for your project

This light filled laundry room is as functional as it is beautiful. It features a vented clothes drying cabinet, complete with a hanging rod for air drying clothes and pullout mesh racks for drying t-shirts or delicates. The handy dog shower makes it easier to keep Fido clean and the full height wall tile makes cleaning a breeze. Open shelves above the dog shower provide a handy spot for rolled up towels, dog shampoo and dog treats. A laundry soaking sink, a custom pullout cabinet for hanging mops, brooms and other cleaning supplies, and ample cabinet storage make this a dream laundry room. Design accents include a fun octagon wall tile and a whimsical gold basket light fixture.

This light filled laundry room is as functional as it is beautiful. It features a vented clothes drying cabinet, complete with a hanging rod for air drying clothes and pullout mesh racks for drying t-shirts or delicates. The handy dog shower makes it easier to keep Fido clean and the full height wall tile makes cleaning a breeze. Open shelves above the dog shower provide a handy spot for rolled up towels, dog shampoo and dog treats. A laundry soaking sink, a custom pullout cabinet for hanging mops, brooms and other cleaning supplies, and ample cabinet storage make this a dream laundry room. Design accents include a fun octagon wall tile and a whimsical gold basket light fixture.

Designed by: Soda Pop Design inc
Photography by: Stephani Buchman Photography
Construction by: Soda Pop Construction co.

Hidden away, this laundry looks like a storage cabinet, matching the existing home.
Photos by Brisbane Kitchens & Bathrooms
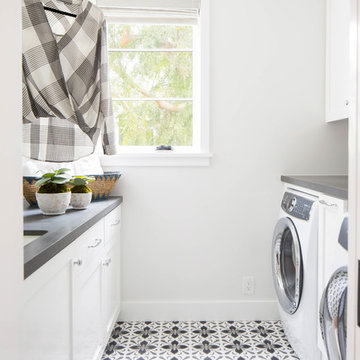
Build: Graystone Custom Builders, Interior Design: Blackband Design, Photography: Ryan Garvin
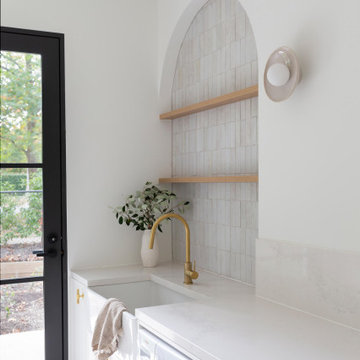
Reid Residence. Interior Design and styling by Studio Black Interiors. Build by Papas Projects. Photography by Adam McGrath.
145,985 Service Yard Design Photos

Brunswick Parlour transforms a Victorian cottage into a hard-working, personalised home for a family of four.
Our clients loved the character of their Brunswick terrace home, but not its inefficient floor plan and poor year-round thermal control. They didn't need more space, they just needed their space to work harder.
The front bedrooms remain largely untouched, retaining their Victorian features and only introducing new cabinetry. Meanwhile, the main bedroom’s previously pokey en suite and wardrobe have been expanded, adorned with custom cabinetry and illuminated via a generous skylight.
At the rear of the house, we reimagined the floor plan to establish shared spaces suited to the family’s lifestyle. Flanked by the dining and living rooms, the kitchen has been reoriented into a more efficient layout and features custom cabinetry that uses every available inch. In the dining room, the Swiss Army Knife of utility cabinets unfolds to reveal a laundry, more custom cabinetry, and a craft station with a retractable desk. Beautiful materiality throughout infuses the home with warmth and personality, featuring Blackbutt timber flooring and cabinetry, and selective pops of green and pink tones.
The house now works hard in a thermal sense too. Insulation and glazing were updated to best practice standard, and we’ve introduced several temperature control tools. Hydronic heating installed throughout the house is complemented by an evaporative cooling system and operable skylight.
The result is a lush, tactile home that increases the effectiveness of every existing inch to enhance daily life for our clients, proving that good design doesn’t need to add space to add value.
144


