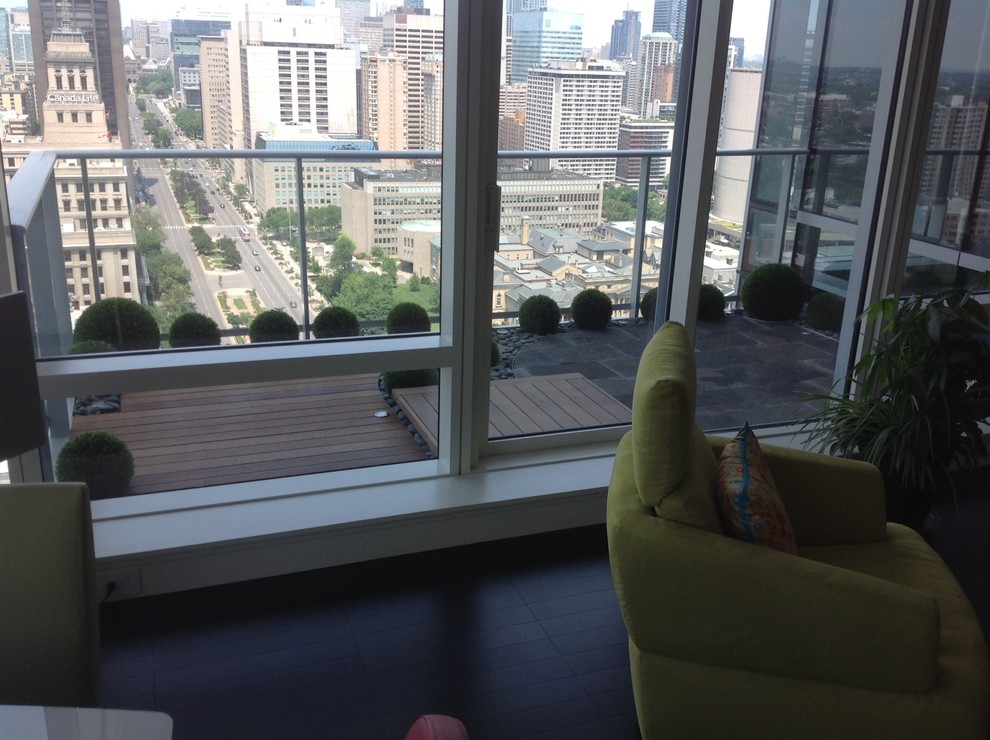
Shangri-La Toronto
Balcony (107 s.f.) upgrade to SkyGarden™ view from Living room over looking University Avenue. Three zones: 1) the Bridge threshold at the patio door, 2) to the left - hardwood decking area for lounge chair, 3) to the right - dining area on modular limestone decking for bistro table & two chairs. Bamboo poles illuminated on inside corner. Low voltage LED lighting along perimeter of railing.
Photo: © Frederick Hann, CSLA
