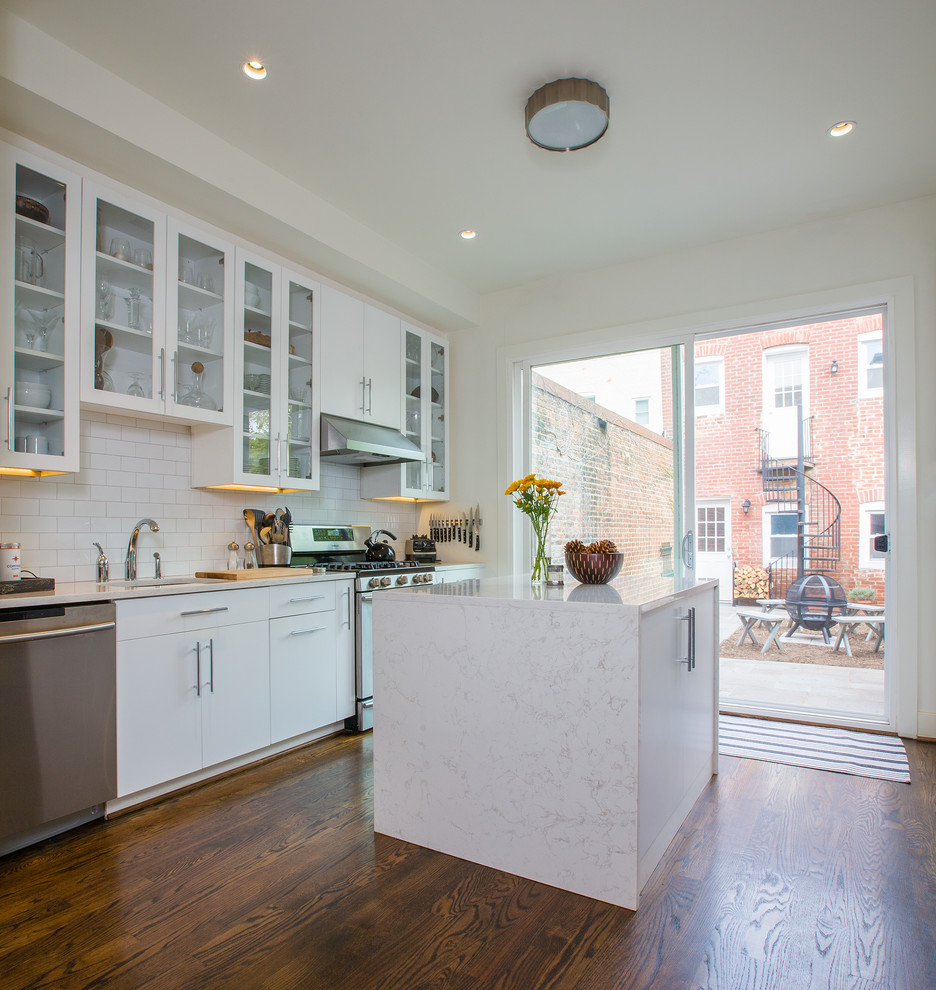
Shaw Rowhouse
The Living room, Dining/work area and Kitchen all share an open plan, that allowed the space to flow uninterrupted, with a dropped ceiling defining the middle area ( Dining). Natural light floods the space from both the front bay window and the enlarged back sliding doors, that allow views to the patio and the carriage house beyond.
