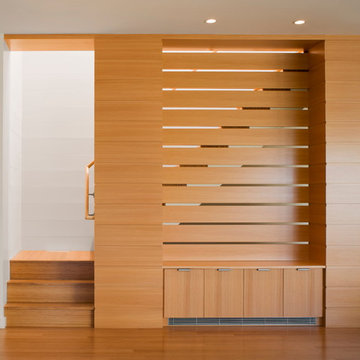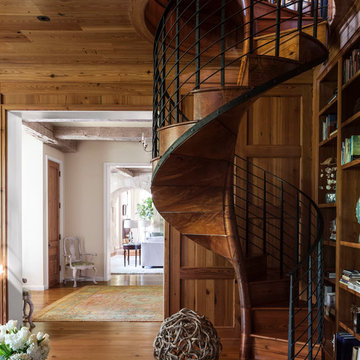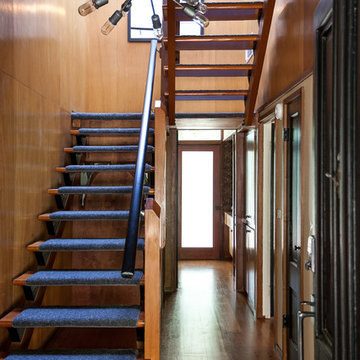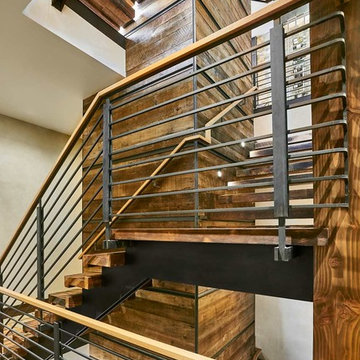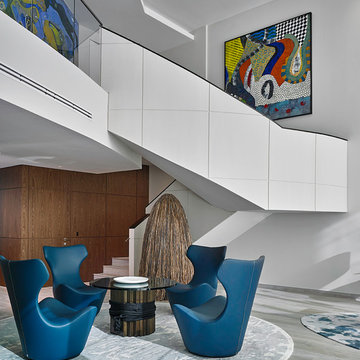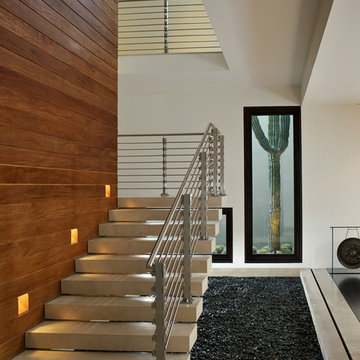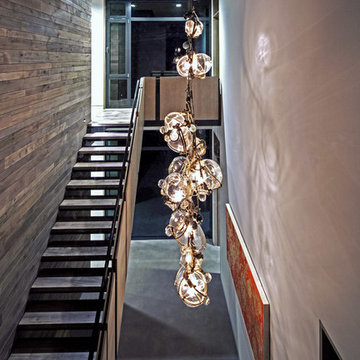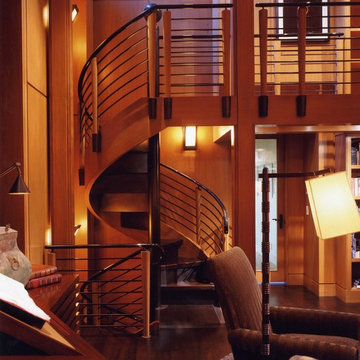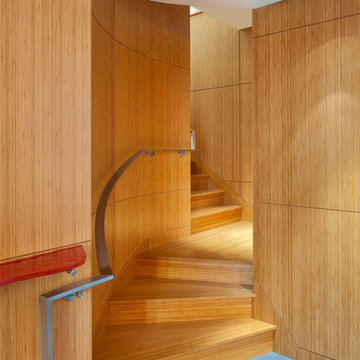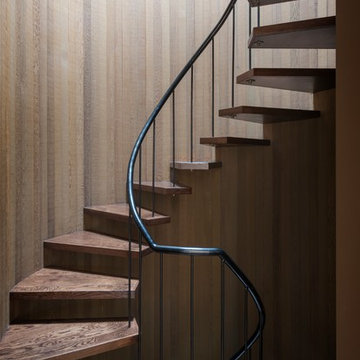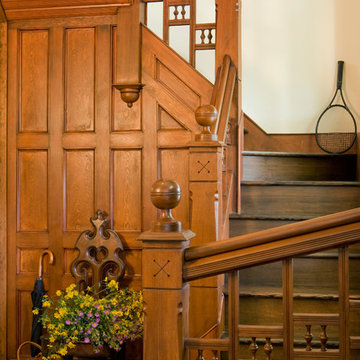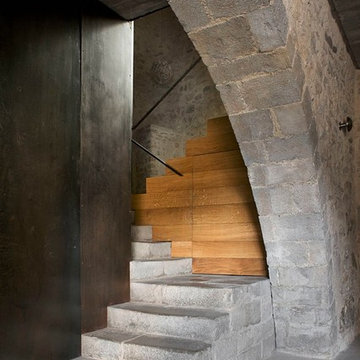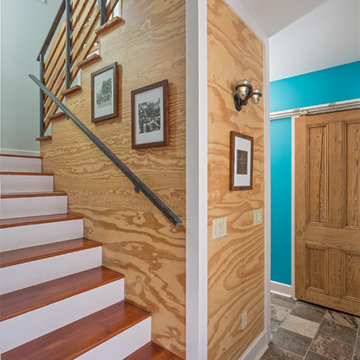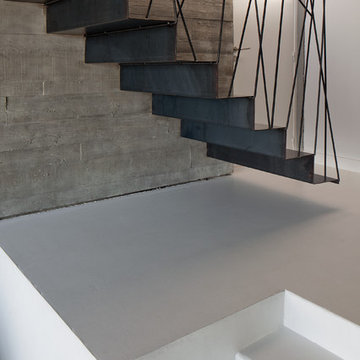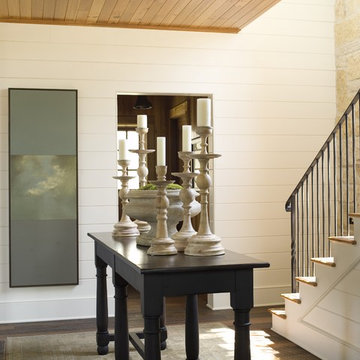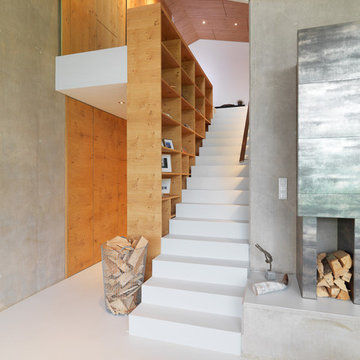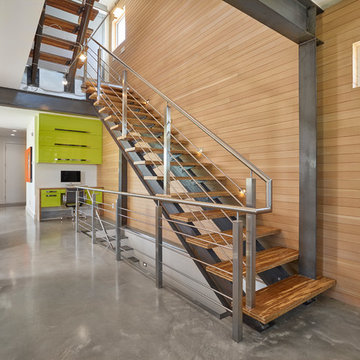168 Staircase Design Photos
Sort by:Popular Today
101 - 120 of 168 photos
Item 1 of 5
Find the right local pro for your project
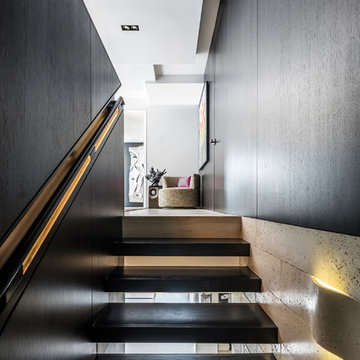
This award-winning luxury penthouse overlooking Miami’s stunning Biscayne Bay transformed an outdated space and clumsy layout into a breathtaking residence ideal for entertaining guests and welcoming family and visitors. Sanandres intervened to relocate the stair and reorganize the upstairs layout, creating a double-height oceanside view and inviting improved flow and format.
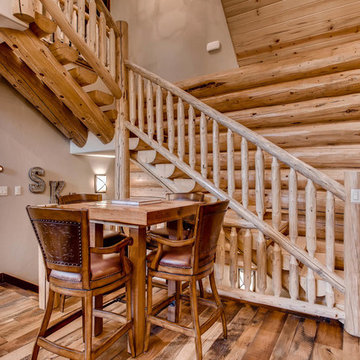
Spruce Log Cabin on Down-sloping lot, 3800 Sq. Ft 4 bedroom 4.5 Bath, with extensive decks and views. Main Floor Master.
Hand crafted log stairs and railings.
168 Staircase Design Photos
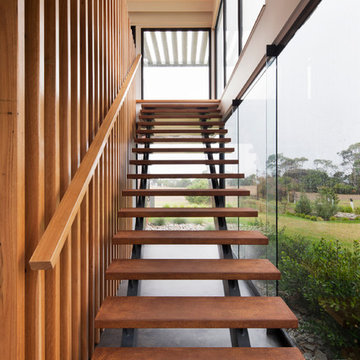
The use of see-through corten stairs, blackbutt timber battens and frameless glass gives the space a sense of connection to beyond and warmth.
Photo: Shannon McGrath
6
