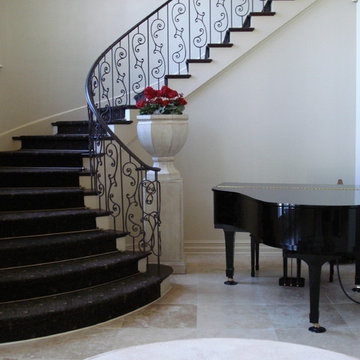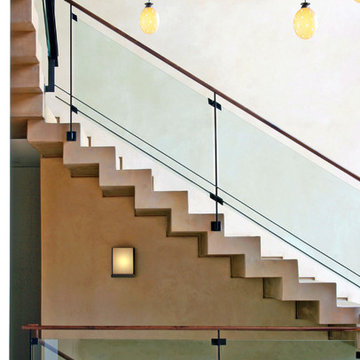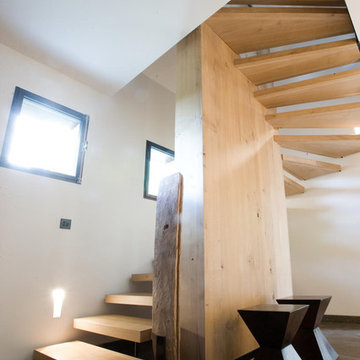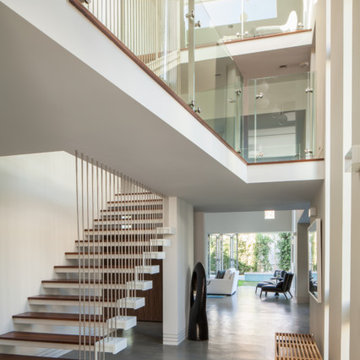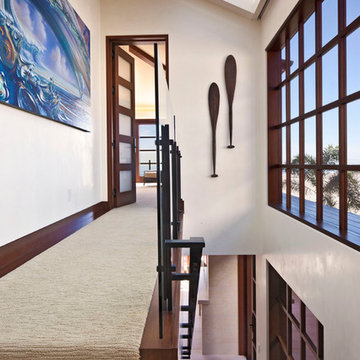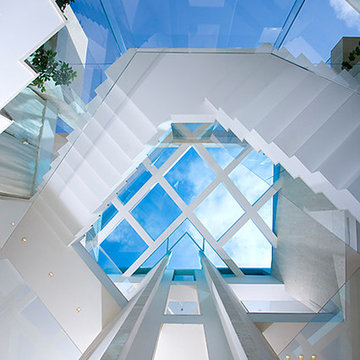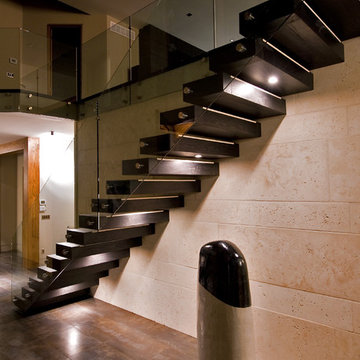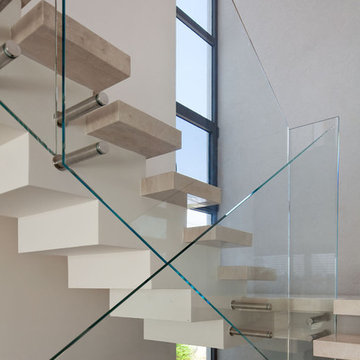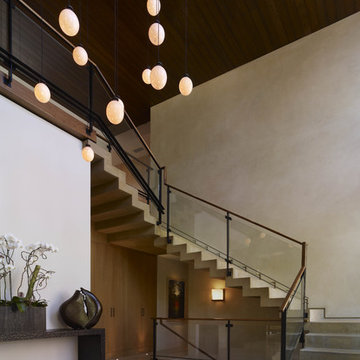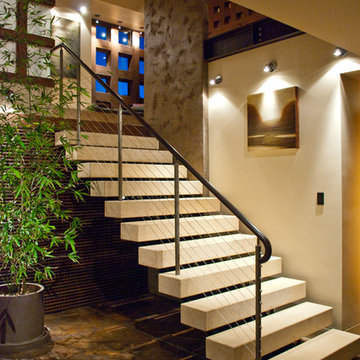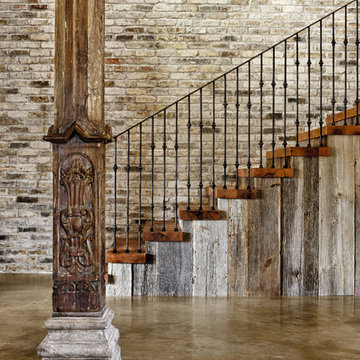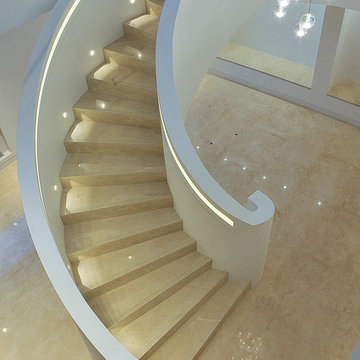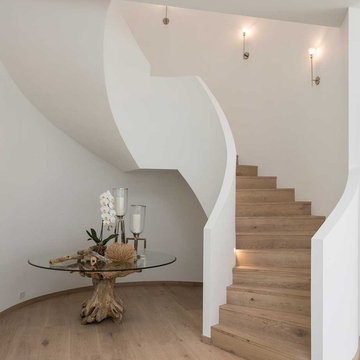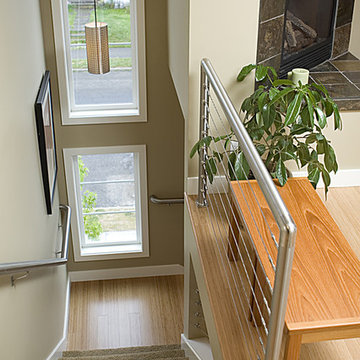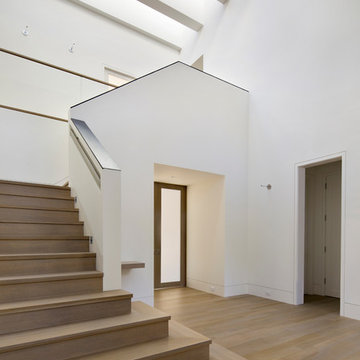279 Staircase Design Photos
Sort by:Popular Today
81 - 100 of 279 photos
Item 1 of 5
Find the right local pro for your project
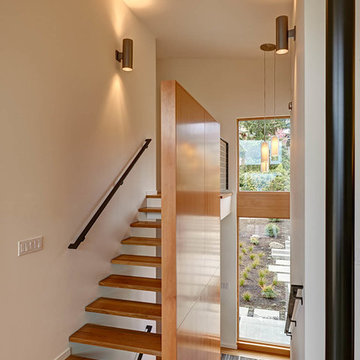
photos by dustin peck photography inc; Lewis + Smith (mjsmith@lewis-smith.com) Project.
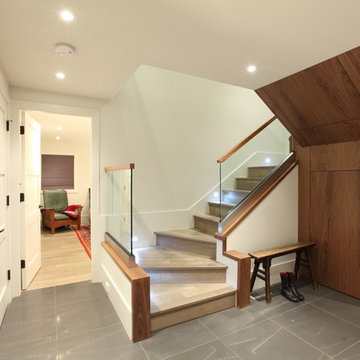
This complete renovation of an existing Japanese shaped house produced a completely new sense of interior space without altering the exterior shell. Open, flowing spaces that transition seamlessly is the new space plans distinct feature.
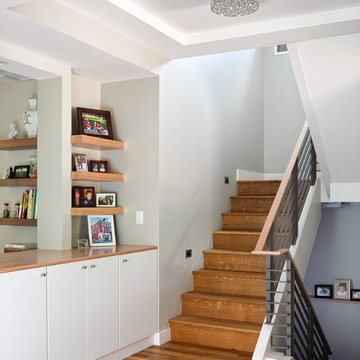
The stairway leads to the second level and the basement. The railing continues the contemporary design of hte house and the wood floring used on the steps is the same throughout the house.
Studio Q Photography
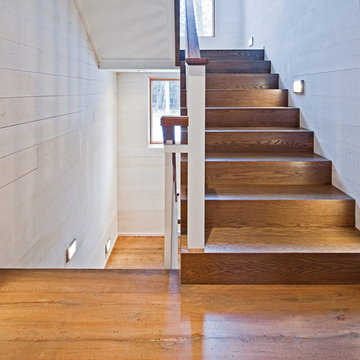
Builder: Jordyn Developments
Photography: Peter A. Sellar / www.photoklik.com
279 Staircase Design Photos
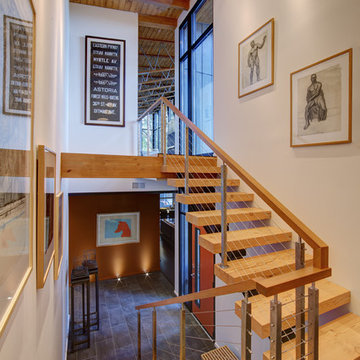
Open staircase showcasing upper master suite, exposed beams, steel cable railings
Photo: Tricia Shay
Architect: Stephen Bruns/Bruns Architecture
Interior Design: MANI & Co
5
