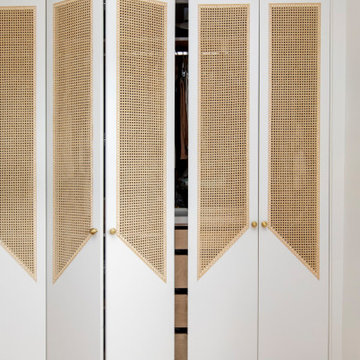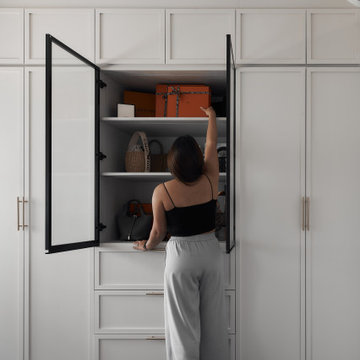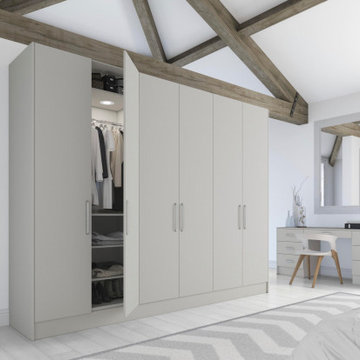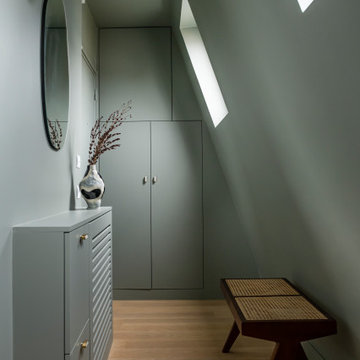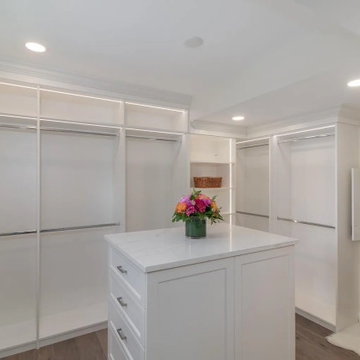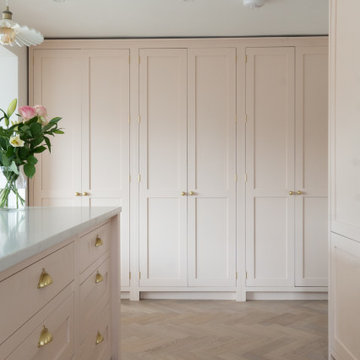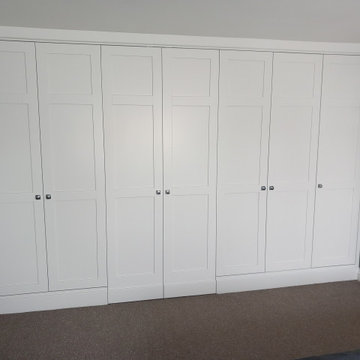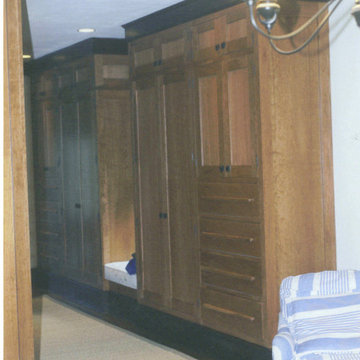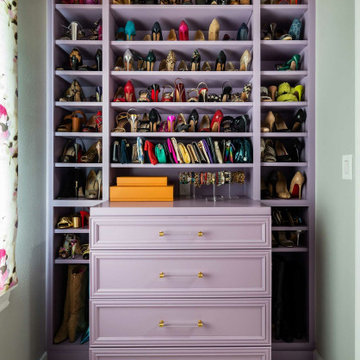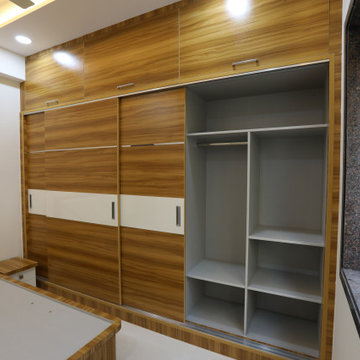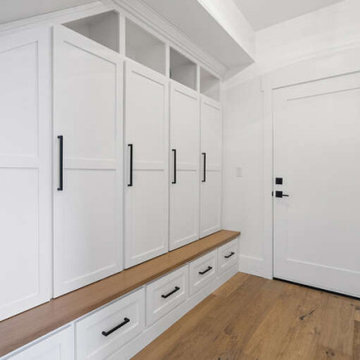211,017 Storage and Wardrobe Design Photos
Sort by:Popular Today
161 - 180 of 211,017 photos
Item 1 of 5
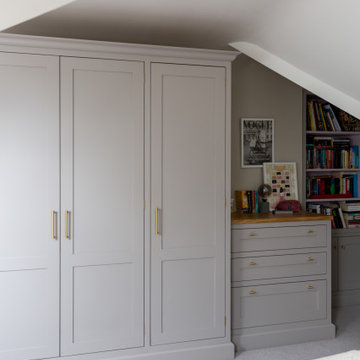
Our latest project includes not only an elegant handpainted, framed shaker kitchen, but also a stylish utility room, a chic dressing room and bedroom wall panelling. This luxury fit-out is a great example of all that we can turn our creativity to!
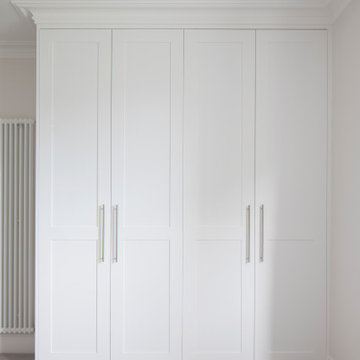
COMPLETED - A beautiful turn key redesign and refurbishment of a large double fronted house in Brighton. All interior design undertaken by Emma Capron of @beaninteriors.
We manufactured and installed the two tone kitchen, two large wardrobes to the children’s bedrooms, the master vanity, plus contributed pieces to the study in the Corian and walnut desk.
Find the right local pro for your project
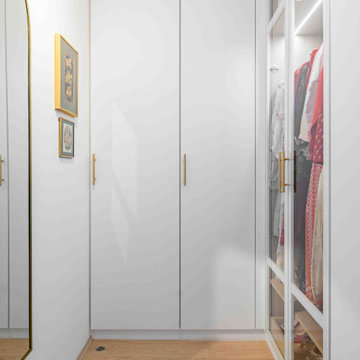
Der Kleiderschrank als kleines Highlight der Wohnung wurde von einem unserer Schreiner entworfen. Mit maßgefertigten Regalen, Schubladen und Kleiderstangen können Kleidungsstücke nach Kategorien, Farben oder Jahreszeiten sortiert werden. Durch den Einbau von Glas ist es noch einfacher, das gewünschte Outfit zu finden und man spart Zeit beim Anziehen.
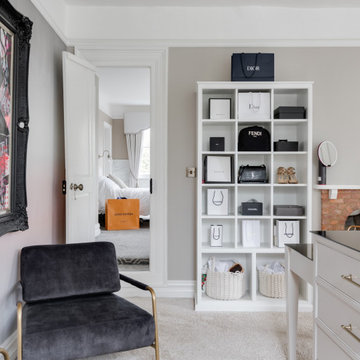
In this stylish dressing room which we completed as part of our new project in Hertfordshire, you will see an island with drawers connected to a dressing table, tall open-shelving for bag/accessory storage, glazed cabinets to store items like wine glasses and tall wardrobes with multiple rails for hanging and shelving storage.
We have designed and built our client’s dream dressing room and we think everyone who looks at it will want one!

Mudroom storage and floor to ceiling closet to match. Closet and storage for family of 4. High ceiling with oversized stacked crown molding gives a coffered feel.

Vue sur l'espace dressing-bureau.
À gauche vue sur les rangements à chaussures. À droite le bureau est déplié, la cloison de séparation des 2 espaces nuit est semi-ouvert.
Credit Photo Philippe Mazère
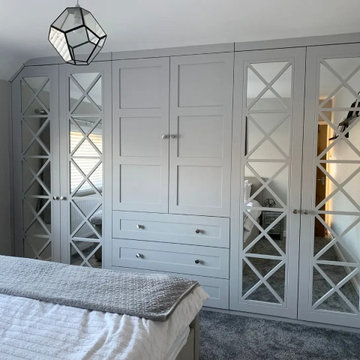
A collection of made-to-measure fitted wardrobes from contemporary modern to traditional styles.
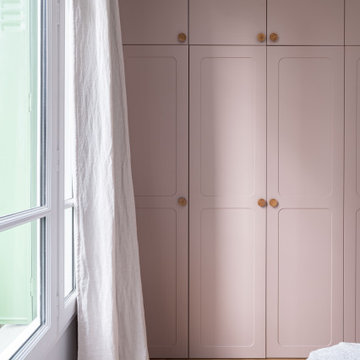
Conception d’aménagements sur mesure pour une maison de 110m² au cœur du vieux Ménilmontant. Pour ce projet la tâche a été de créer des agencements car la bâtisse était vendue notamment sans rangements à l’étage parental et, le plus contraignant, sans cuisine. C’est une ambiance haussmannienne très douce et familiale, qui a été ici créée, avec un intérieur reposant dans lequel on se sent presque comme à la campagne.
211,017 Storage and Wardrobe Design Photos
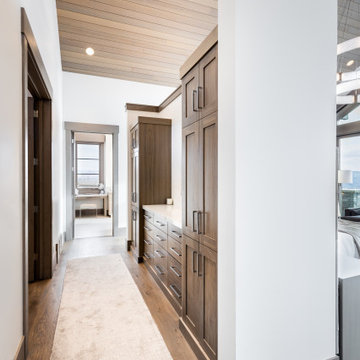
Bedroom Cabinets at the entrance of the spacious Closet.
Built by Cameo Homes Inc. in Tuhaye, Utah.
www.cameohomesinc.com
9
