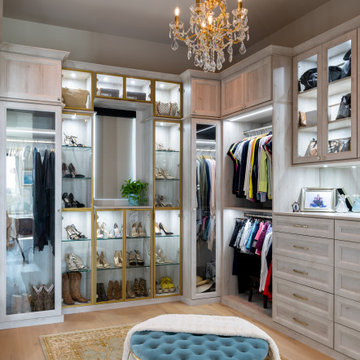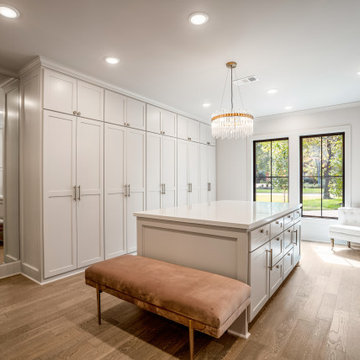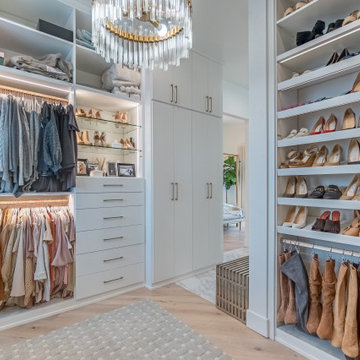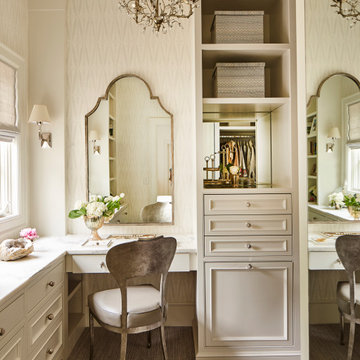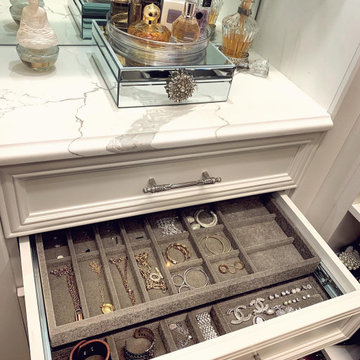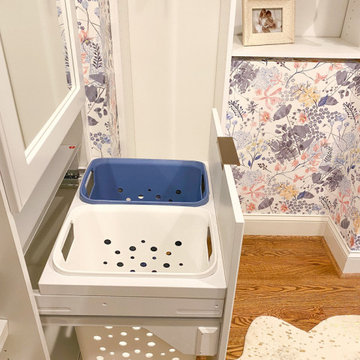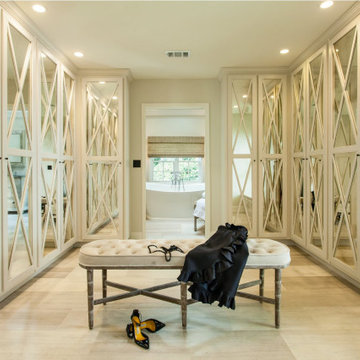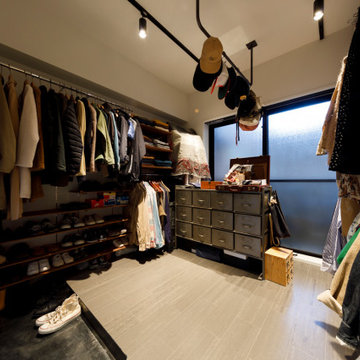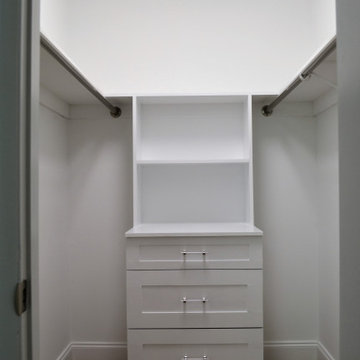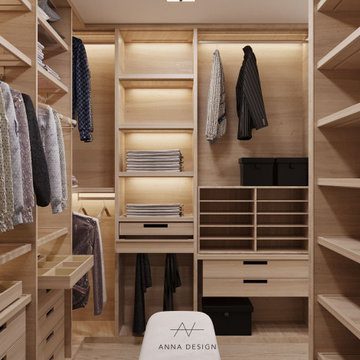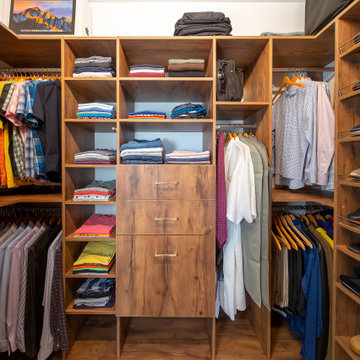211,152 Storage and Wardrobe Design Photos
Sort by:Popular Today
181 - 200 of 211,152 photos
Find the right local pro for your project
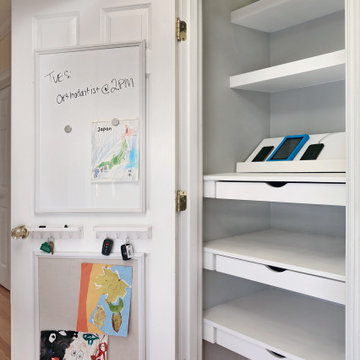
This seemingly ordinary closet features a hidden command center with removable electronics tray, charging station with USB ports, organizational drawers and shelves, key storage, white board, and cork board.
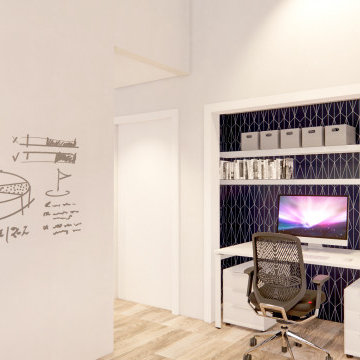
A Cloffice could be part of your bedroom, common area, or in a hallway. You have several locations to choose from. A luxury version of Cloffice is in a walk-in closet, as it could serve as a private office and perfect for teleconferencing.

One of the most organized closets I've seen! With designated shelves, drawers, and hanging racks for everything from suits and dresses to shoes and purses, we also installed doors to ensure every item stays prestine and dust-free! A useful closet island space was also installed for easy storage and a place to fold clothes.
Designed by Michelle Yorke Interiors who also serves Seattle as well as Seattle's Eastside suburbs from Mercer Island all the way through Cle Elum.
For more about Michelle Yorke, click here: https://michelleyorkedesign.com/
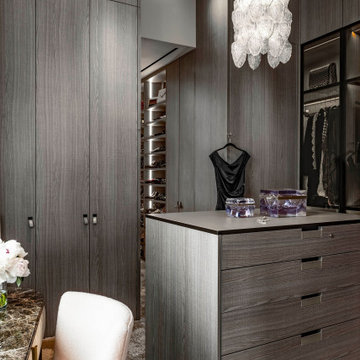
Interior Design: David Scott Interiors
Architecture: Ann Macklin
Photography by: Gianni Franchellucci
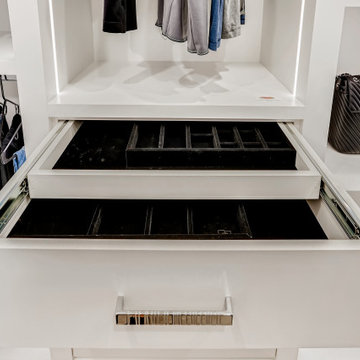
Modern, white, bright walk-in closet with custom lighting and double-thick panels. His and her sides include room for purses, shoes, briefcases, and plenty of space for clothing. 4 drawers are included on each side of the closet.
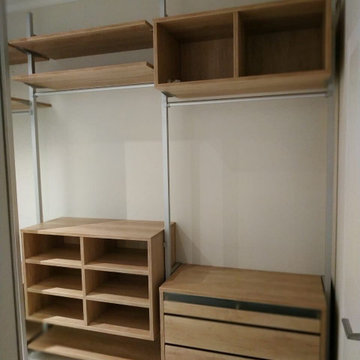
Гардеробная система UNO с раздвижными дверьми raumlus
Ширина 3352 мм, Высота 2000 мм
МП EGGER 16 мм и 25 мм, цвет Дуб небраска натуральный
Профиль UNO, серебро
Вешало Cornice raumplus, серебро
Ящики на направляющих BLUM, отверстие под руку, дно в цвет ящика
Полка выдвижная на направляющих BLUM
Органайзер raumplus в ящики
3 раздвижные двери в профиле S1200 raumplus
Габариты 1 двери (ШхВ): 1125х2000 мм
Наполнение: стекло Satinato 6 мм
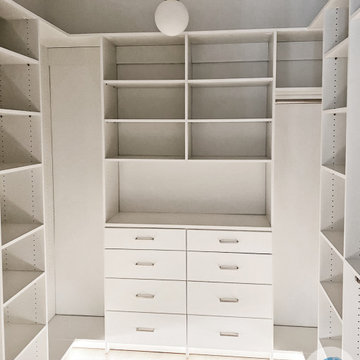
Master bedroom and bathroom remodel in Foster City, CA - This serene oasis of a master bathroom was created by adding in a sculpture-like freestanding tub, custom glass shower enclosure with rain shower, beautiful porcelain tiles, and matching Jack and Jill vanities. In the bedroom, we installed all new flooring and windows for an updated modern look.
211,152 Storage and Wardrobe Design Photos
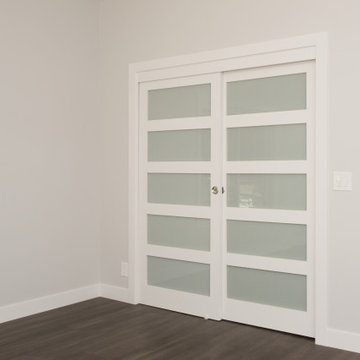
Here's a pic of custom shaker style closet doors with obscured glass panels. The blue of the glass adds a nice complementary touch of color.
10
