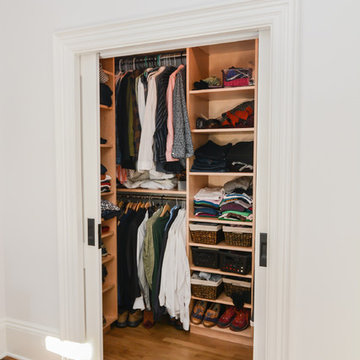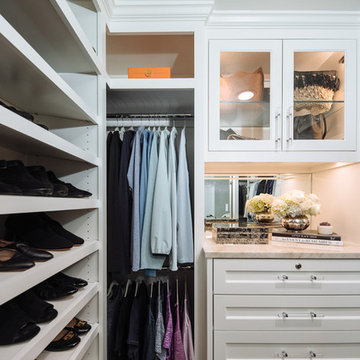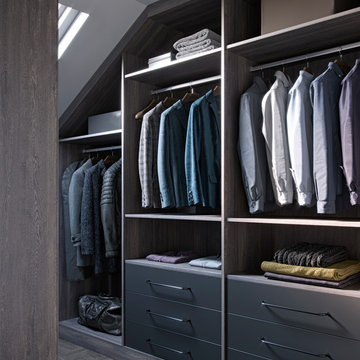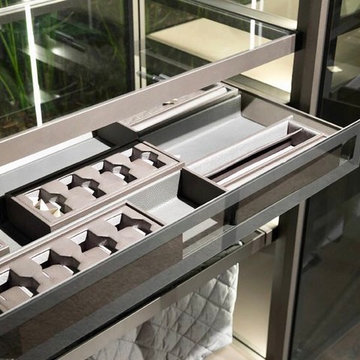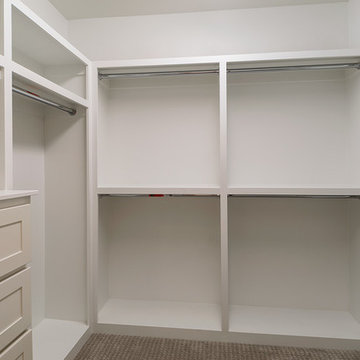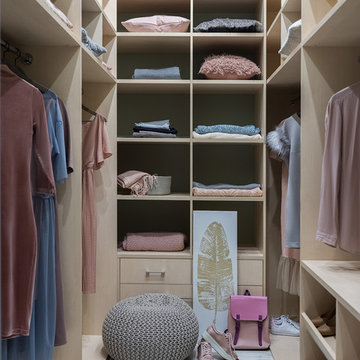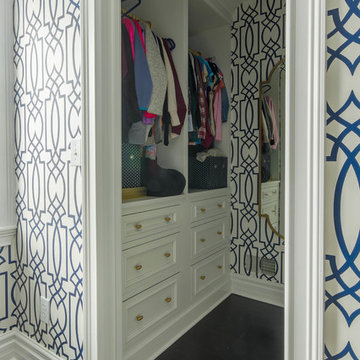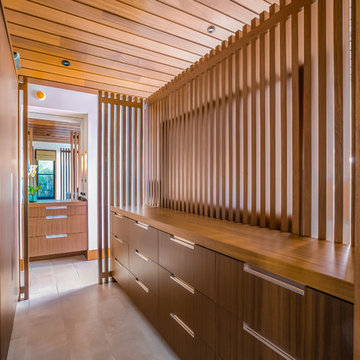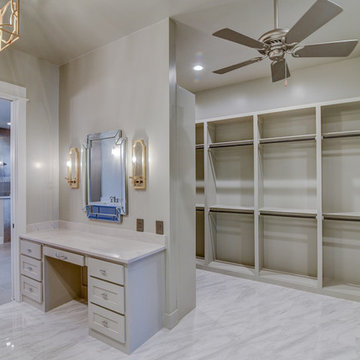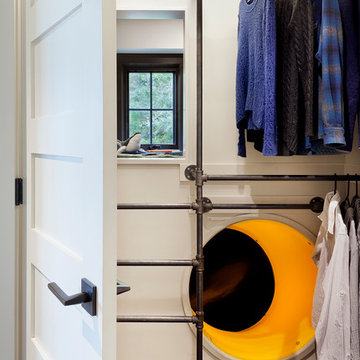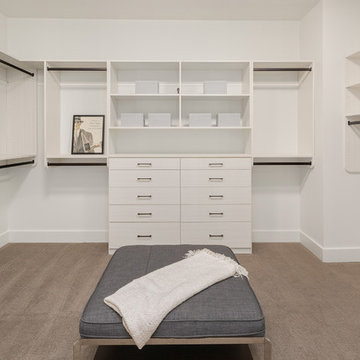211,155 Storage and Wardrobe Design Photos
Sort by:Popular Today
261 - 280 of 211,155 photos
Item 1 of 5
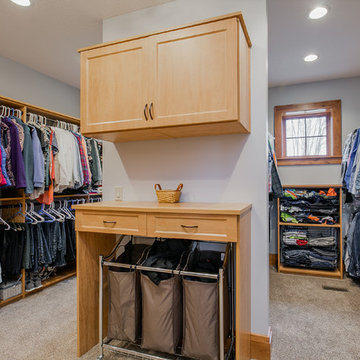
This large walk-in closet was designed to the specific needs of the client. The amount of drawers and hanging space was determined by the amount of clothes each person has. The closet is separated to "his" and "hers" sides to maximize organization.
Find the right local pro for your project
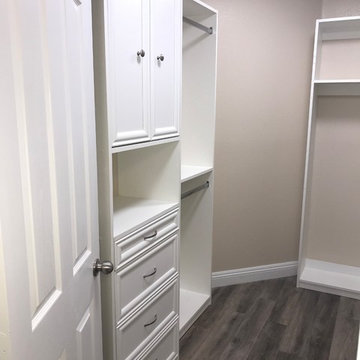
Walk-in closet with custom cabinetry, new wall paint and new luxury vinyl plank flooring.

A custom walk-in with the exact location, size and type of storage that TVCI's customer desired. The benefit of hiring a custom cabinet maker.

When we started this closet was a hole, we completed renovated the closet to give our client this luxurious space to enjoy!
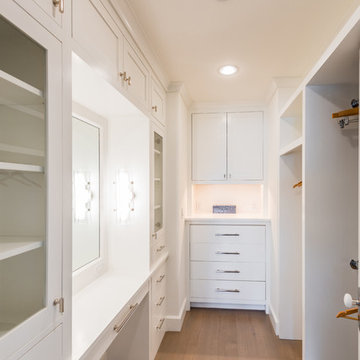
The his and hers walk-in closet needed to make a great use of space with it's limited floor area. She has full-height hanging for dresses, and a make-up counter with a stool (not pictured) He has Stacked hanging for shirts and pants, as well as watch and tie storage. They both have drawer storage, in addition to a dresser in the main bedroom.
Photo by: Daniel Contelmo Jr.
211,155 Storage and Wardrobe Design Photos
14

