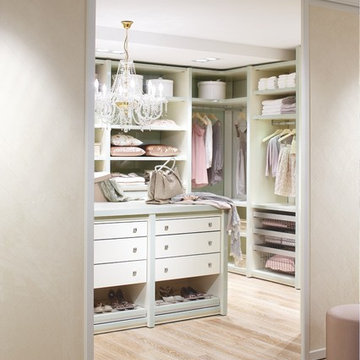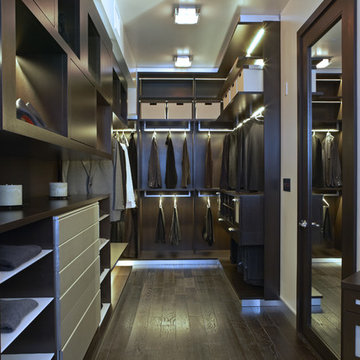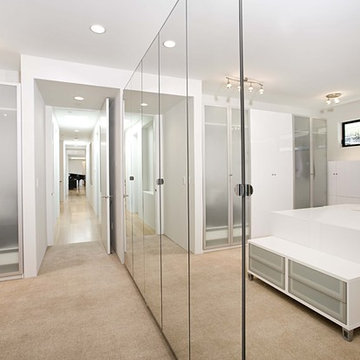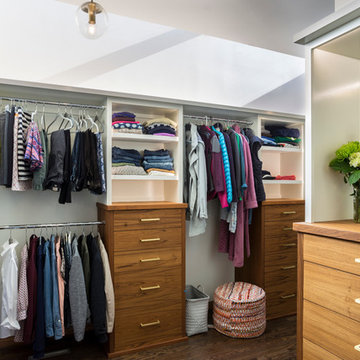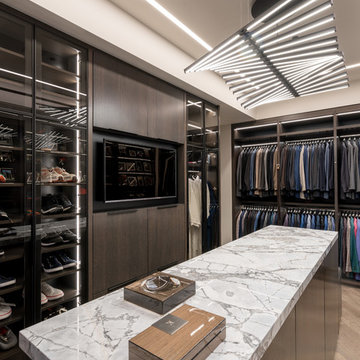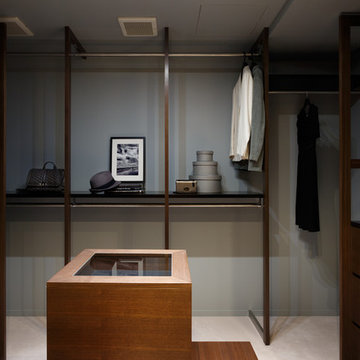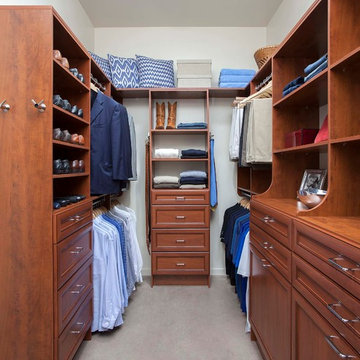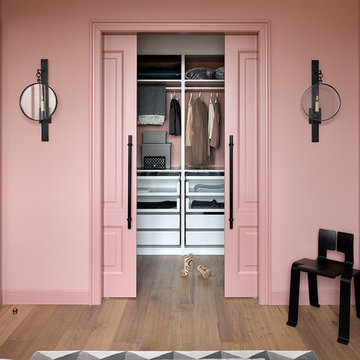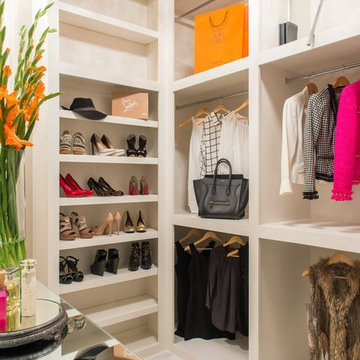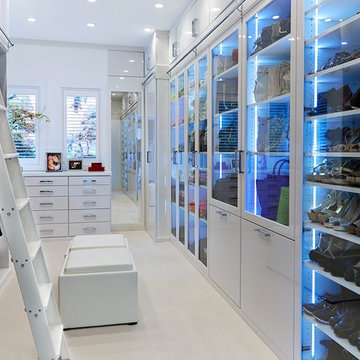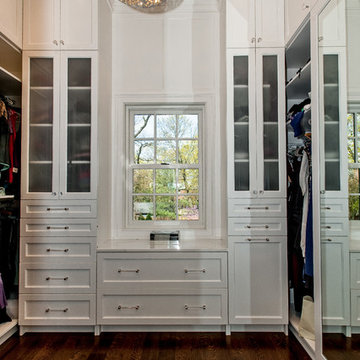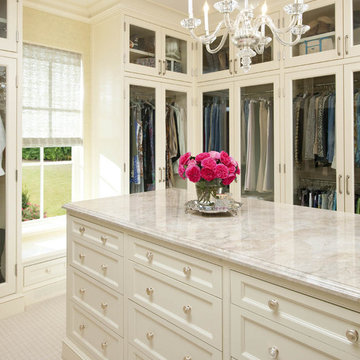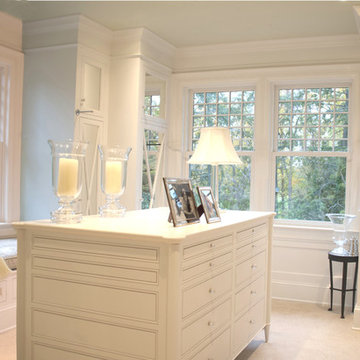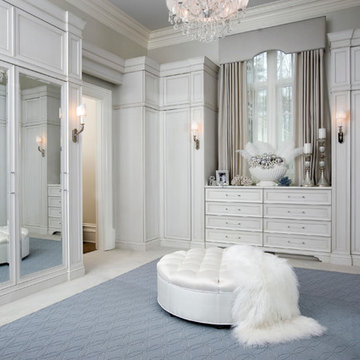451 Storage and Wardrobe Design Photos
Sort by:Popular Today
161 - 180 of 451 photos
Find the right local pro for your project
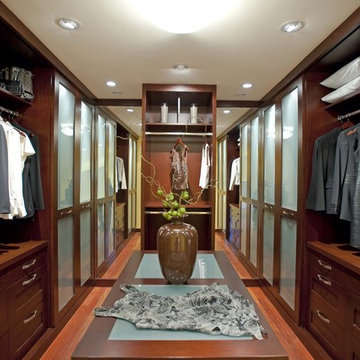
This cherry wood closet was designed to function as an in-home 'boutique' where the homeowner can select clothing and accessories and prepare for an evening out. The lighting is on dimmer switches and turns on automatically when one enters the space. Cherry wood and frosted glass sliding doors don't project out to interrupt the traffic flow in the space. The mood is serene and invites one into the space to enjoy the event of selecting the right attire for the event!
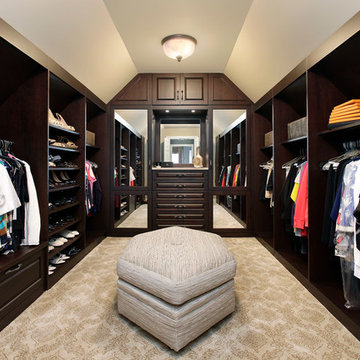
Cabinetry by Brookhaven frameless manufactured by Wood-Mode. Cabinetry in cherry wood with dark stain. Countertops are Durango Cream Travertine.
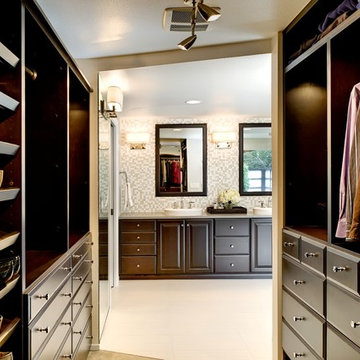
oceanside glass mosaic tiles on backsplash, porcelain field tiled tiles for floor & shower walls, caesarstone counters, dark stained maple custom cabinets for vanity and custom closet
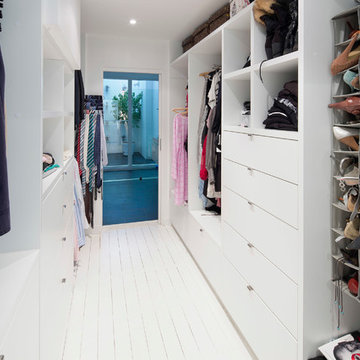
Well organised walk in robe. Walk behind the bed head through the robe and into the ensuite
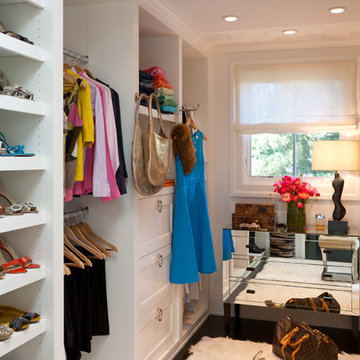
Dressing room off the master bath for her. Open cabinets for easy viewing and access to clothing and accessories.
Kathryn MacDonald Photography
Marie Christine Design
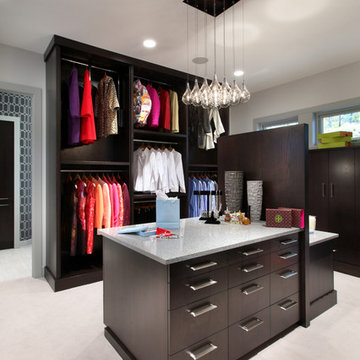
The Hasserton is a sleek take on the waterfront home. This multi-level design exudes modern chic as well as the comfort of a family cottage. The sprawling main floor footprint offers homeowners areas to lounge, a spacious kitchen, a formal dining room, access to outdoor living, and a luxurious master bedroom suite. The upper level features two additional bedrooms and a loft, while the lower level is the entertainment center of the home. A curved beverage bar sits adjacent to comfortable sitting areas. A guest bedroom and exercise facility are also located on this floor.
451 Storage and Wardrobe Design Photos
9
