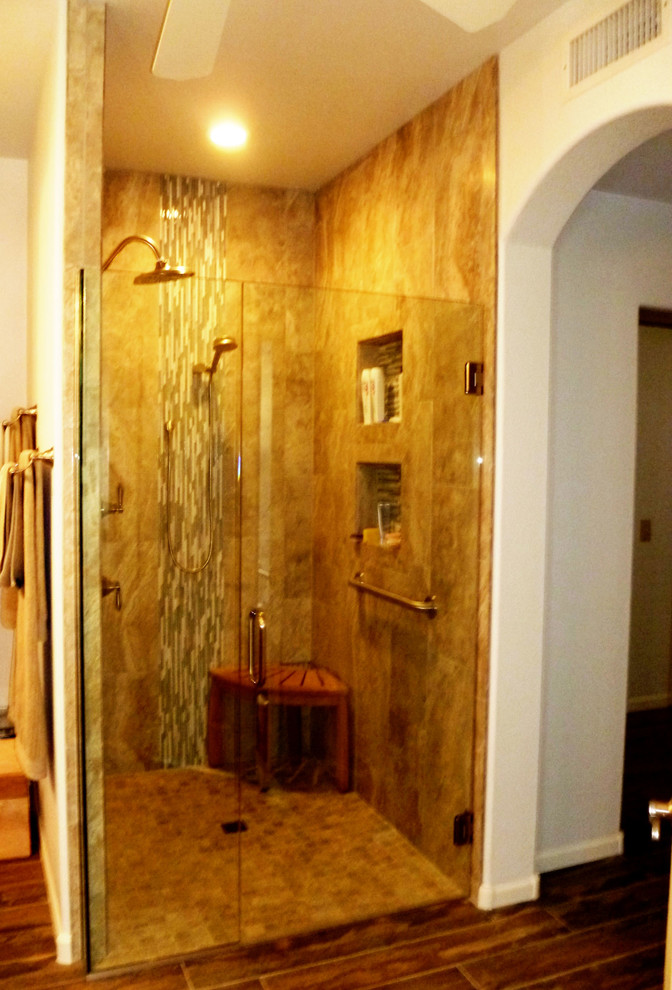
Sun Lakes Project
Before this shower was extremely dangerous for my clients. It contained a step down to get into the shower. For an 55+ community this is not safe. We designed it to be safe easy transitional flow getting into the shower and out of the shower. We eliminated the curb and the step down recessed floor. We raised the floor flush with the current floor and made the shower floor slope towards the drain. We also bumped out and enlarged the shower for added room. As you can see to enhance the value we ran the porcelain tile and accent tile mosaic all the way up to the ceiling. We added 2 wall niches for the clients shampoos, soaps and accessories. We added the flexibility of the teak bench for comfort and functional use. We added grab bar for client's safety.

Light no wall