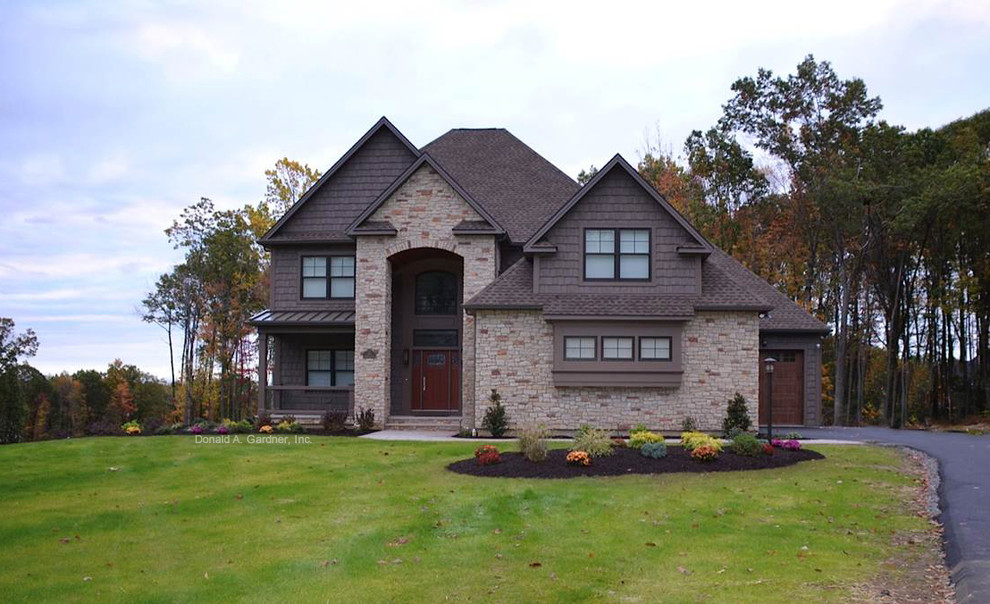
The Canterbury Plan #1207
A towering portico made of stone is a grand entry into this stunning home. The large dormer over the garage and porch with copper roofing add to the curb appeal. With a two-car garage on the side and a third bay hidden, this home caters to those with multiple vehicles or in need of workshop space. The first floor is comprised of spacious common rooms, including the open dining room and great room. With porch access and close proximity to the dining room and kitchen, the great room includes a fireplace, two-story ceiling and built-in shelves. The kitchen and breakfast room are open and include windows and a pass through to the great room. The first-floor master suite is an added treat. With a tray ceiling and porch access, the master bedroom is an ideal oasis. The master bath features his-and-hers vanities and closets, as well as a separate bathtub and shower. The second level includes three bedrooms, two with walk-in closets and adjacent baths. Truly designed for families, this home has it all.

exterior