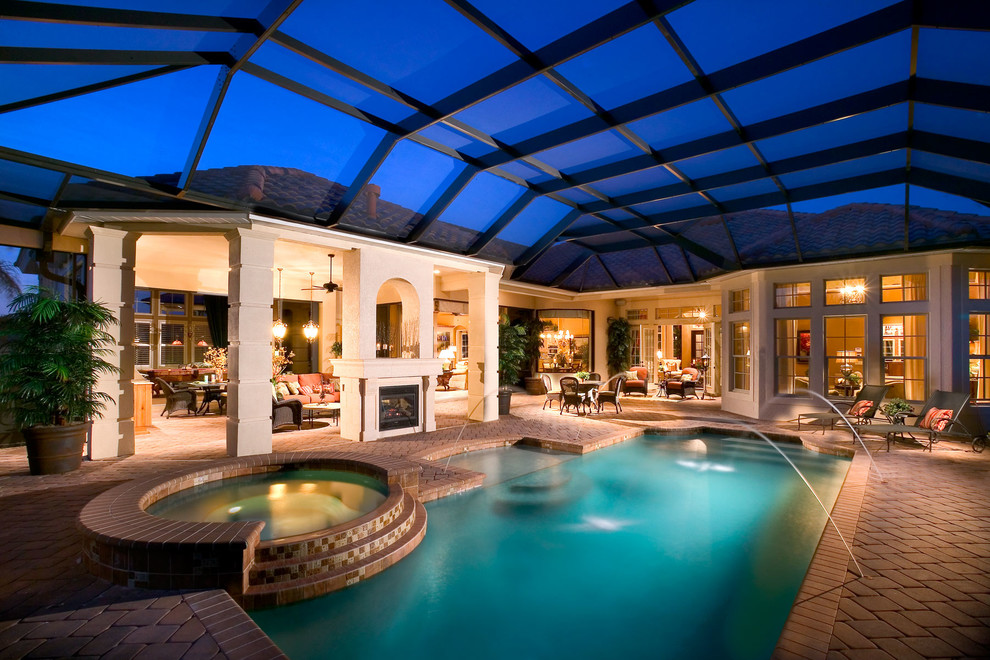
The Kiah by John Cannon Homes
The rear elevation of The Kiah's outdoor living area, John Cannon's 3 bedroom, 3 1/2 bath home. Here you can enjoy Florida's tropical outdoor lifestyle. This custom floorplan includes a spacious master suite, living room, family room, study, dining room, wine room, bonus room, kitchen with oversized breakfast area and expansive outdoor living areas. 4,468 sq.ft. under air.
John Cannon Homes, Inc.

love how the ouse opens up to the outside and the sitting area