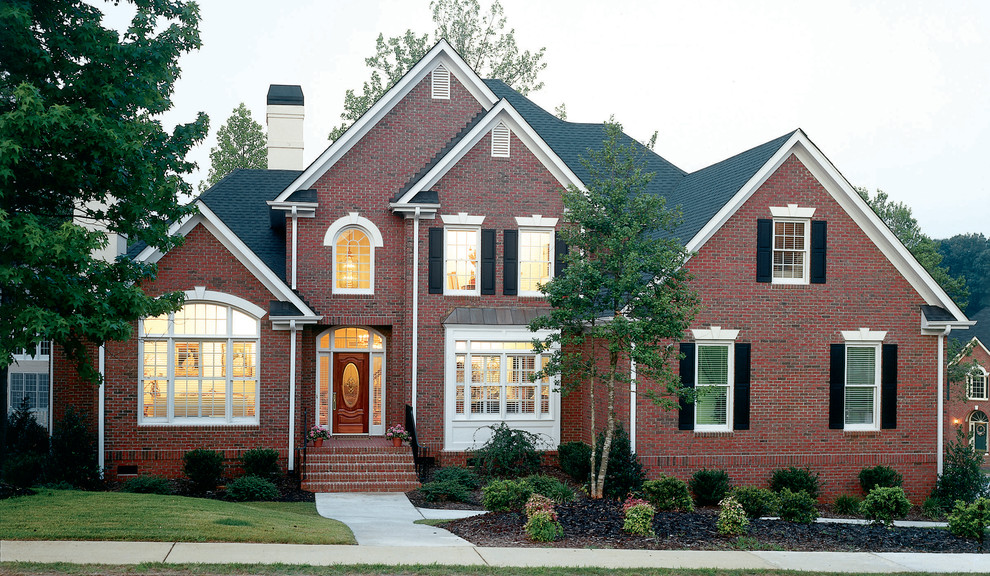
The Mercer Plan #372
Four dramatic gables raise this plan to new heights, while inside, vaulted and nine foot ceilings create maximum volume.
Although impressive and airy, this elegant executive home stays warm from dual fireplaces: one in the two-story family room warms up family gatherings, while a second fireplace in the study urges quiet contemplation. Rear bays expand space and maximize natural light.
The master suite with angled entrance for privacy has it all: sitting bay, whirlpool tub, double lavs, and separate shower.
Extra room is added by a skylit bonus room and ample attic storage.

I like the peaks on the roof