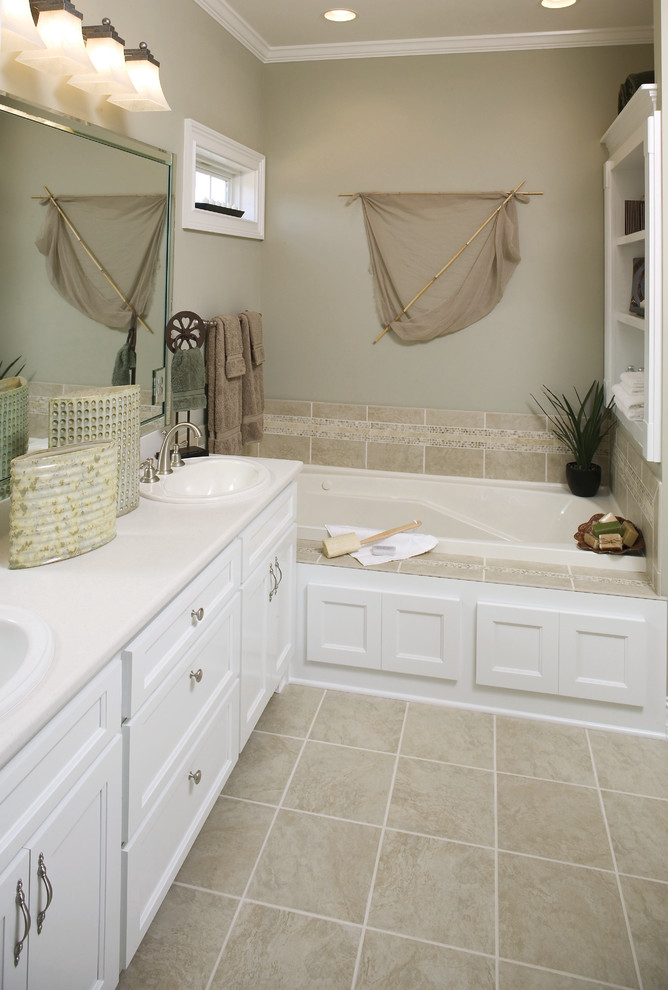
The Nicholson - Plan #1021
Brick and siding combine curb appeal with low maintenance. With tray ceilings in the dining room and master bedroom, and a vaulted ceiling in the study/bedroom, this home showcases custom features. The family-efficient floor plan defines rooms without enclosing space, and the bonus room is located off the kitchen and garage.
