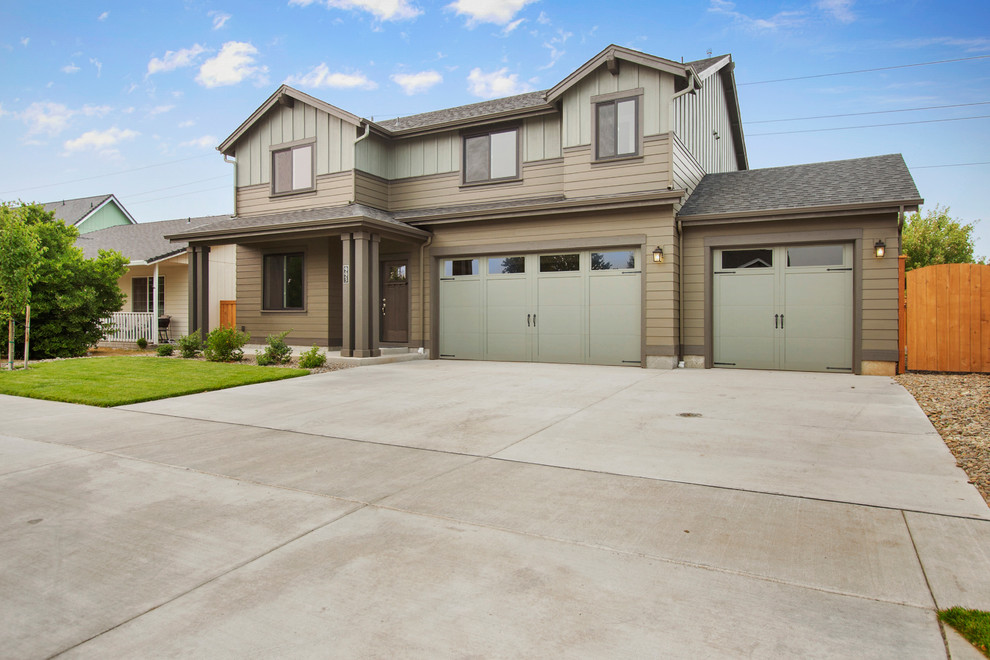
The Teton (2192 SF)
At 2192 square feet, the Teton is the perfect home for those in search of room and comfort in a two-story plan. The family and dining rooms share an impressive space overlooked by the open kitchen which features ample counter space, cupboard storage and a large pantry. The living room may be converted into an optional den. Upstairs, the expansive master suite features an oversized walk-in closet and deluxe ensuite bath including soaking tub and dual vanity. The other three bedrooms are substantially sized with generous closets share a central bathroom. This home gives you all you need in an impressive design.
Photo credit - Grant Gillies
