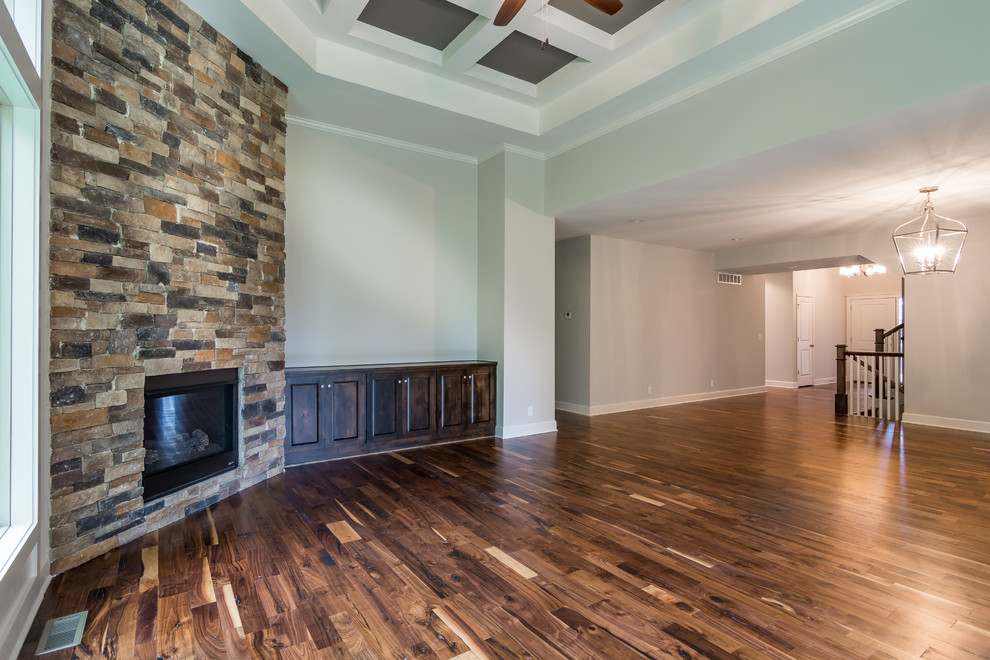
The Varese
The Varese Plan by Comerio Corporation 4 Bedroom, 3 bath Story 1/2 Plan. This floor plan boasts around 2600 sqft on the main and 2nd floor level. This plan has the option of a 1800 sqft basement finish with 2 additional bedrooms, Hollywood bathroom, 10' bar and spacious living room
