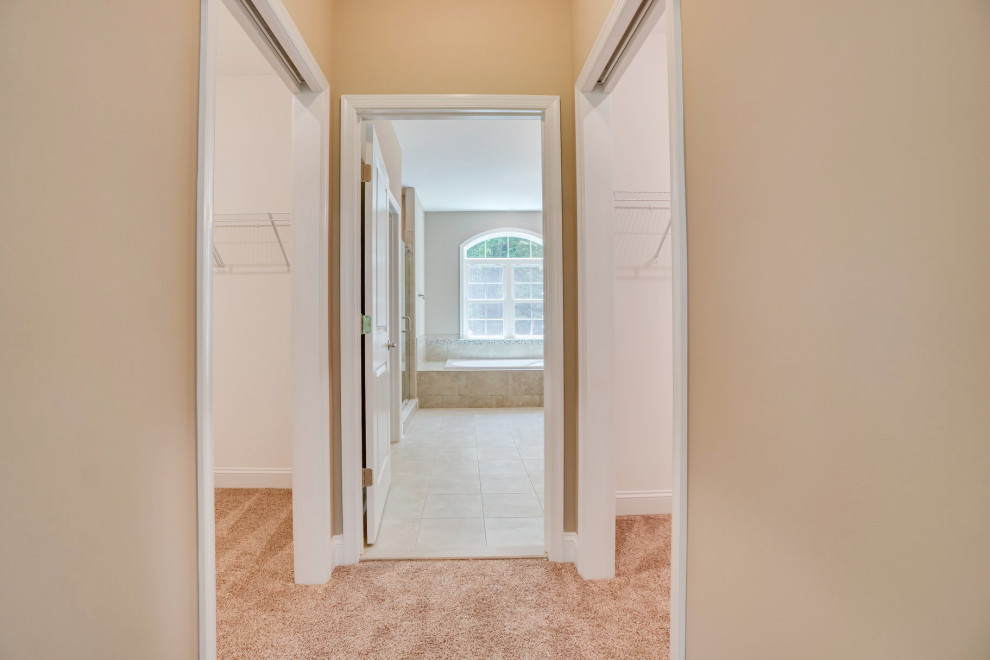
The Westlake House Plan 1332-D
A courtyard entry and mixed-material facade give the Westlake instant curb appeal. Inside, the open arrangement of the kitchen, great room and bayed dining room, as well as nearby screen and covered porches, creates the perfect place for casual entertaining. A home elevator makes it easy to move to the basement, where a rec room and two additional bedrooms await guests or family.
