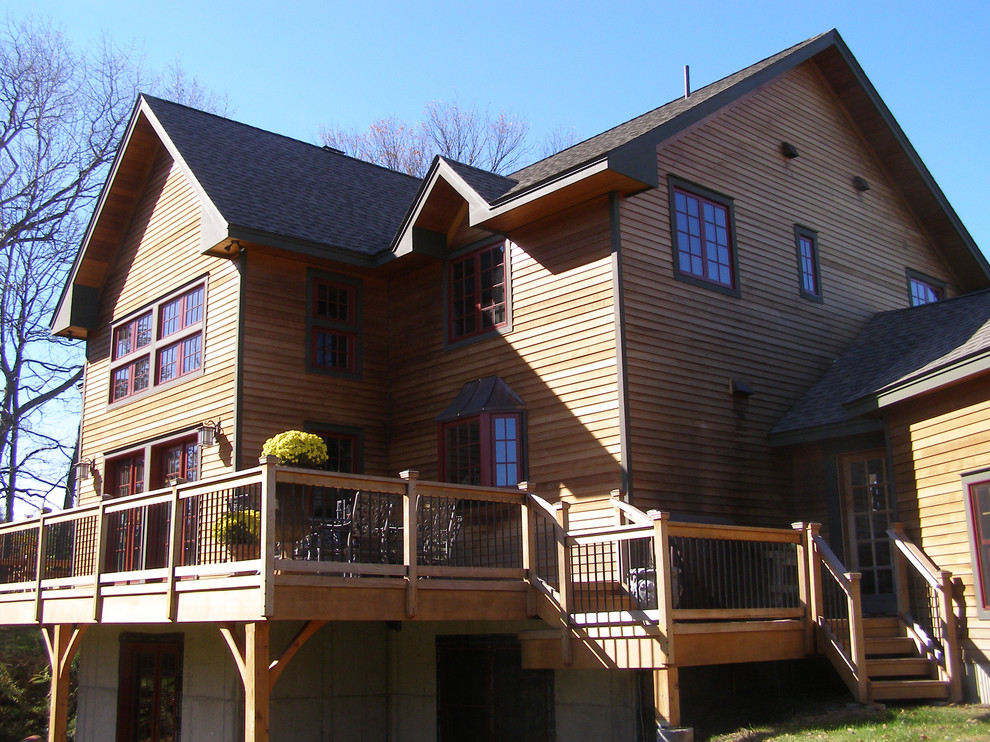
Timber Frame House
This stunning new custom cut Douglas Fir timber frame home is constructed with traditional mortise and tenon joinery and structural exterior insulated paneled wall system. It consists of a soaring two story living room with a full masonry blue stone fireplace, a walkout basement, a wrap around deck, a covered entry porch and a breezeway linked garage... All elements combine to make this special house a home.
