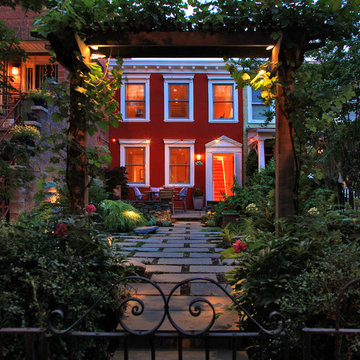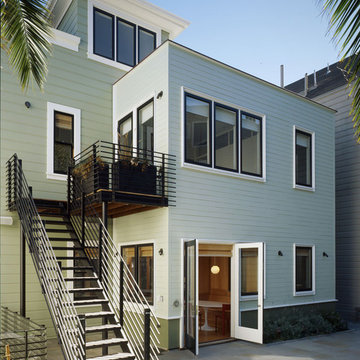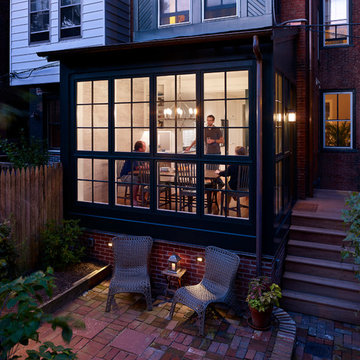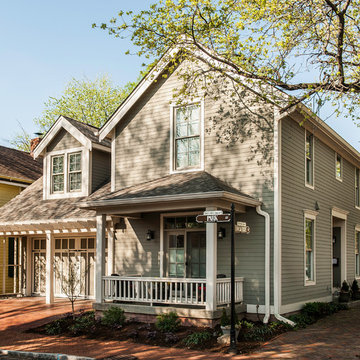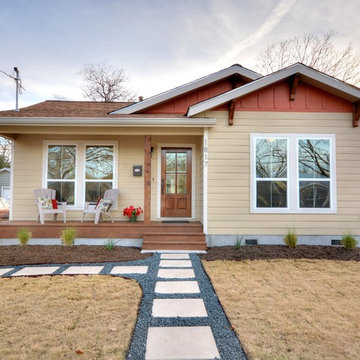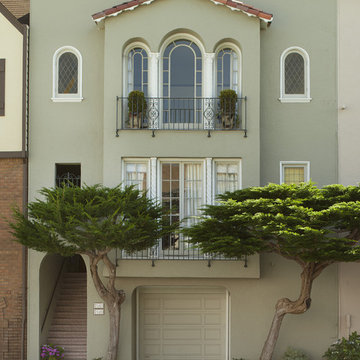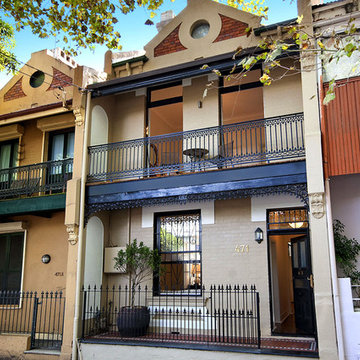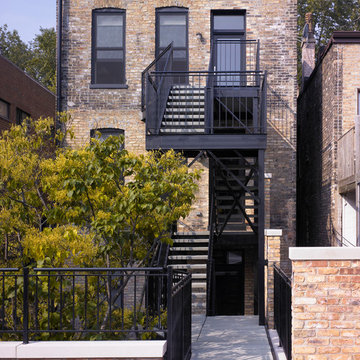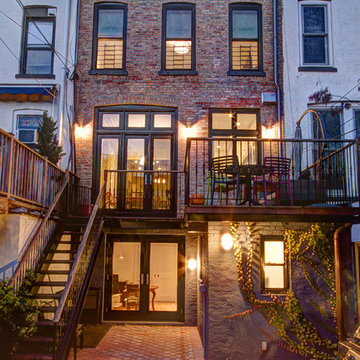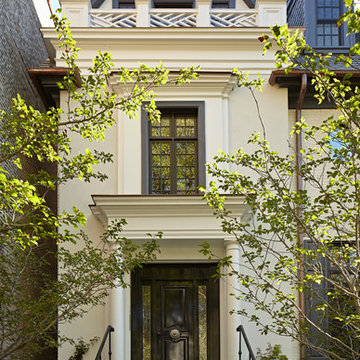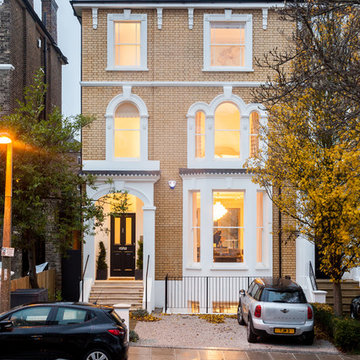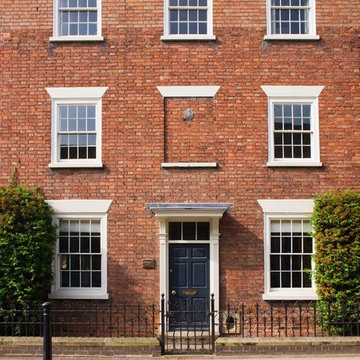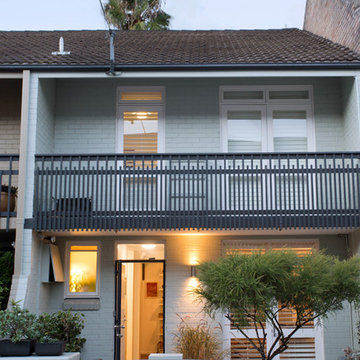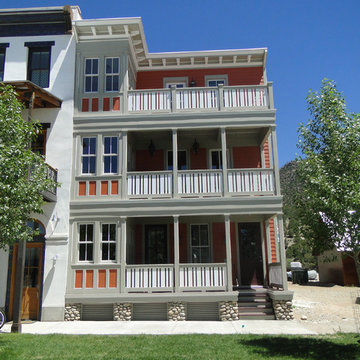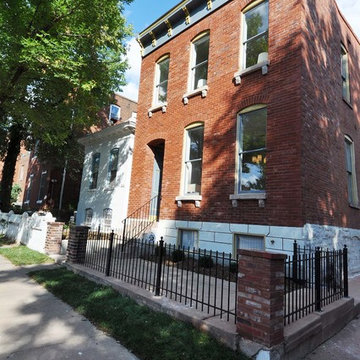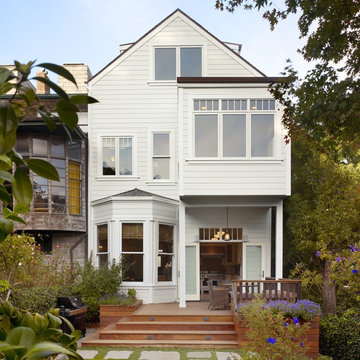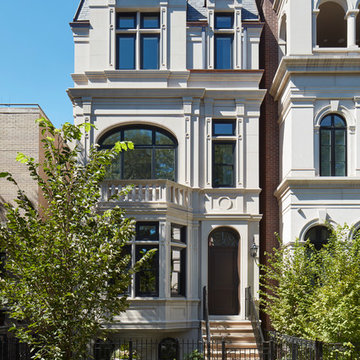Your home’s traditional exterior and facade should always look their best. Your choice of colours, materials, lighting, and even your mailbox act like a 24/7 giant billboard for your home, and can make or break your kerb appeal. Key features that make a big impact are your door, windows, fence, driveway and roof, so ensure these always best represent your traditional home. The architectural design should reflect the overall style of the house, and the people that live inside of it, while your choice of colours and materials should help the house blend into the streetscape and surrounds. Use the photos on Houzz to inspire your home’s facade and exterior architecture. You’ll find home design ideas for every style, from contemporary to traditional, that cover all range of exterior features, including your front door, back patio, balcony, porch and garage.
How do I decide on the exterior style and facade of my home?
Your location, overall sense of style, budget and current home layout will dictate the style of your exterior. If you’re renovating a period home, the materials and features you use should reflect the date in which it was built, while a unique colour scheme could add contemporary flair. New homes may prefer to look to modern or contemporary designs with structural simplicity, whereas, if you live by the water, a beach-style design may better suit your locale. That’s not to say you can’t build a new home that has period influences. If you’re a traditionalist, you can borrow architectural details from the Art Deco period, for instance, or use finishes that reflect more of a Scandinavian style, too. There are plenty of architectural decisions to make. Do you want a flat, gabled, hipped, mansard or perhaps even a curved roof? Do you want bay windows? Crittall windows? Perhaps external shutters? Do you want glass walls? Do you want timber cladding? Do you want a very symmetrical building design or something more contemporary? The decision is all yours but remember to consider the benefits of various materials over others and the effects that some architecture styles will have on everyday life. For example, glass walls will look attractive but will give you less privacy. Your architect or builder will be able to guide you through the best exterior architecture choices for your home design. What exterior house colours and materials should I use?
Traditional homes typically use brick and timber building materials, while stone, board-formed concrete and metal siding are popular contemporary options. Again, the materials you use will depend on your location and the statement you want to make. Your budget will also affect your choice. Vinyl cladding is affordable and easy to install, while stone is more expensive but durable and low maintenance. If you’re not ready to renovate but want to update the exterior of your home, you can still paint it. Look to your neighbours when choosing exterior house colours. Consider the streetscape and what type of colours are already in use, firstly, so you don’t replicate next door’s shade; and secondly, so you don’t stand out like a sore thumb. If you’re renovating a period home, you could paint features or intricate details in a bold, standout hue. Front doors, garage doors and window trims also look great in eye-catching colours, even if the rest of the house’s facade is neutral. How can I maximise my home’s street appeal?
To spice up your home’s traditional architectural design, landscape the surrounding area with plants and pathways that accent the style of your home. If you just need a quick revamp, look at your cement and pavers – these can split and crack over time; and repairing or replacing them can do wonders for your street appeal, especially if it’s a large area like your driveway. Plants, garden paths or low walls can can also add structure to your front yard. Light up your home with sufficient outdoor lighting to make walking up to the front door easy at night. You could use bollard lights along your entry path, or replace tiny wall sconces with statement pendant lighting at the entrance or on your verandah. Decorative elements such as house numbers, mailboxes and doormats will also add character.