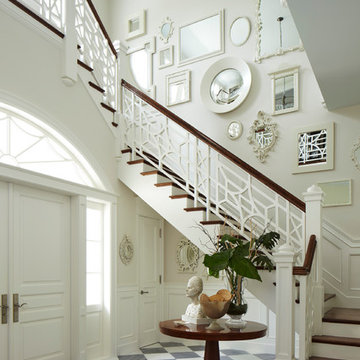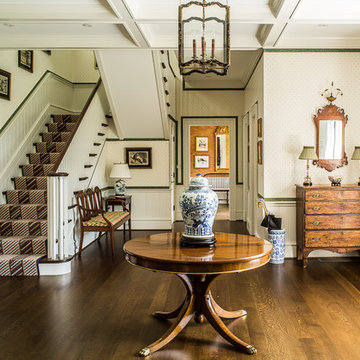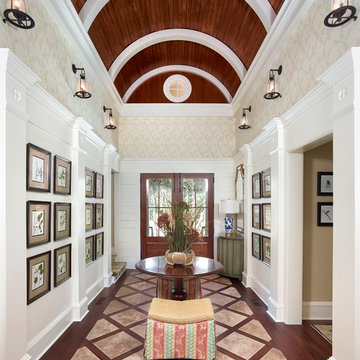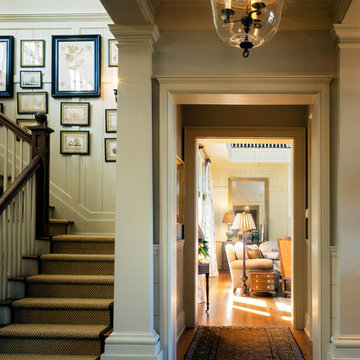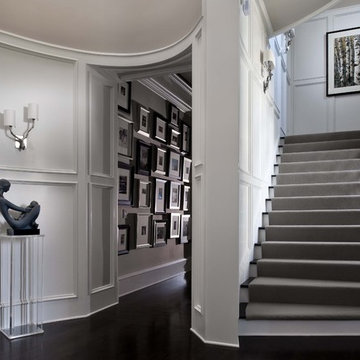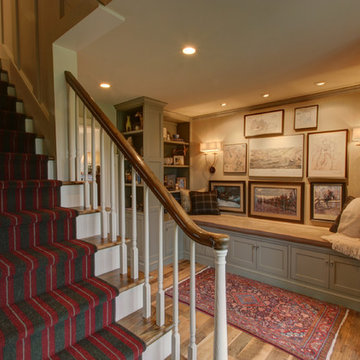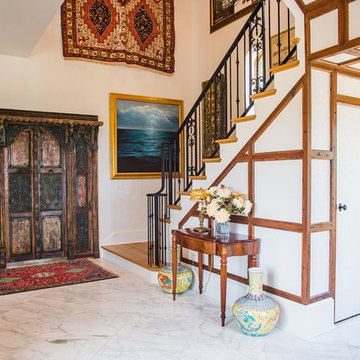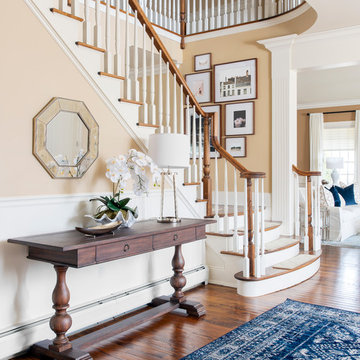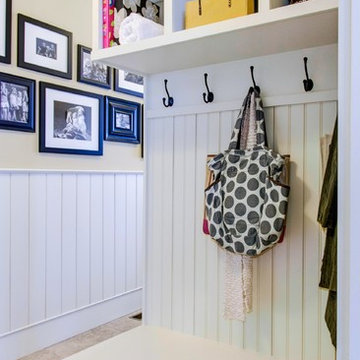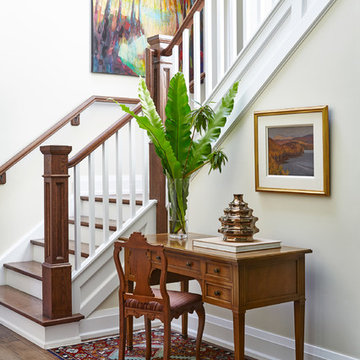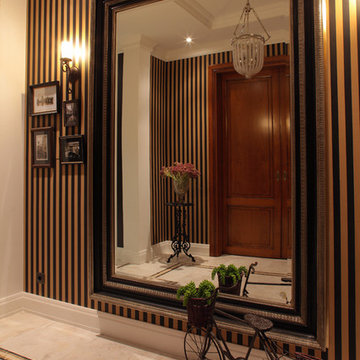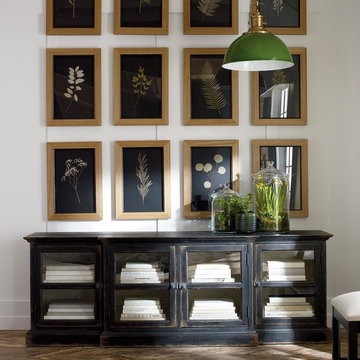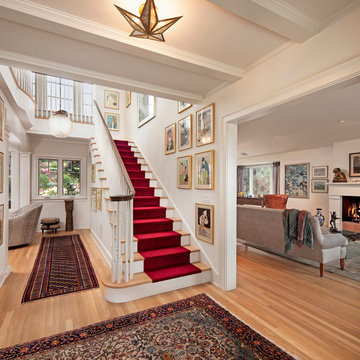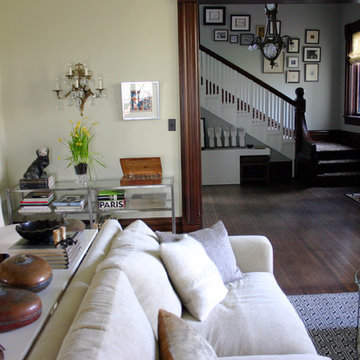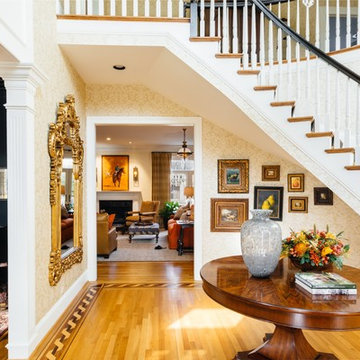27 Traditional Foyer Design Photos
Sort by:Popular Today
1 - 20 of 27 photos
Item 1 of 3
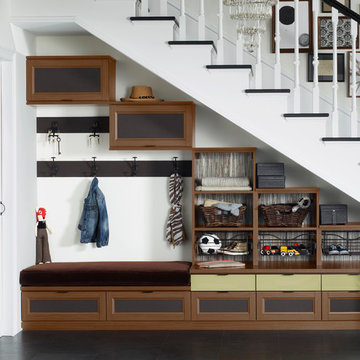
Utilizing under-the-stairs space, this integrated system allows the whole family to stay organized elegantly.
• Lago® Siena finish sets the tone for a traditional aesthetic.
• Lago® Siena 5-piece door and drawer fronts with mink leather inserts contribute to the warm, traditional feel.
• Aluminum frames with high-gloss Olive back-painted glass fronts provide concealed storage.
• Leather mink cleat with cleat mount accessories adds texture and offers a place to hang coats.
• Oil-rubbed bronzed pull-out baskets offer flexible storage for winter gear and sporting equipment.
• Ecoresin Thatch backer is used as a unique back panel option.
• Tiered custom height accommodates sloped ceiling.
• Finger pulls and top cap shelf details add to the design aesthetic.
Find the right local pro for your project

Charles Hilton Architects, Robert Benson Photography
From grand estates, to exquisite country homes, to whole house renovations, the quality and attention to detail of a "Significant Homes" custom home is immediately apparent. Full time on-site supervision, a dedicated office staff and hand picked professional craftsmen are the team that take you from groundbreaking to occupancy. Every "Significant Homes" project represents 45 years of luxury homebuilding experience, and a commitment to quality widely recognized by architects, the press and, most of all....thoroughly satisfied homeowners. Our projects have been published in Architectural Digest 6 times along with many other publications and books. Though the lion share of our work has been in Fairfield and Westchester counties, we have built homes in Palm Beach, Aspen, Maine, Nantucket and Long Island.
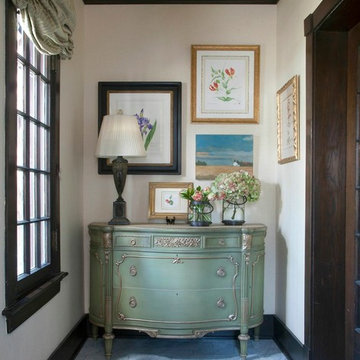
New marble floors in a unique shape and pattern to create interest in this small space; moldings added to ceiling; gently colored grasscloth adds texture.
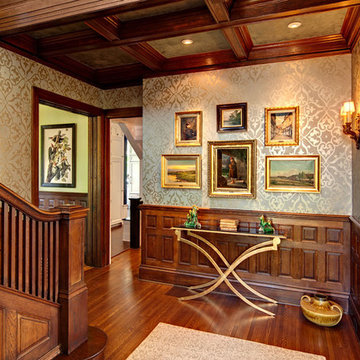
Metallic plaster treatment to coiffered ceilings
Interior Designer:
Desi Creswell
http://www.houzz.com/trk/aHR0cDovL3d3dy5kZXNpaWQuY29t/0055c276b3af90ab224595e3a7348d10/ue/MTQxMDU3/ed8dbabb32e198e84a398adce58cf091
27 Traditional Foyer Design Photos
1
