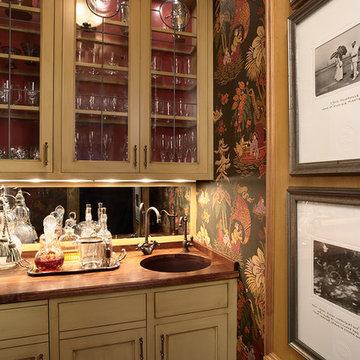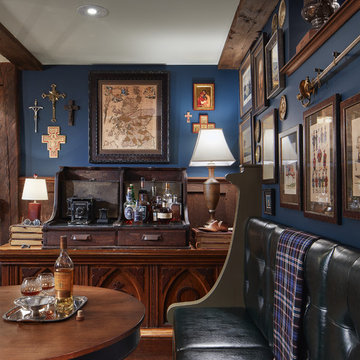- Home Bar Photos
- gallery wall
2 Traditional Home Bar Design Photos
All Filters (2)
Sort by:Popular Today
1 - 2 of 2 photos
Item 1 of 3

Hidden Bar
Architect: Cook Architectural Design Studio
General Contractor: Erotas Building Corp
Photo Credit: Susan Gilmore Photography

French Burgundy Tudor
This lower level space was transformed into a Scottish pub featuring an eclectic offering of family heirlooms and tartans with random antique store finds. The homeowners heritage is proudly on display in this oft used room.
Find the right local pro for your project
2 Traditional Home Bar Design Photos
A traditional home bar is the ultimate indulgence for a homeowner. Here, you can escape the noise and enjoy a glass of wine on your own after a long day of work; or, come the weekend, it can be a central hub to gather around with friends. Whether you want to plan an elegant wine bar or a lively cocktail lounge, use the photos on Houzz for design and decor inspiration.
Where should I position my traditional home bar?
The most popular location for a home bar is in or near the kitchen or dining room. If you prefer entertaining outdoors, however, an outdoor bar can be a dream addition to a balcony or backyard – and imagine the luxury of swimming up to your very own pool bar!How can I have a home bar in my small space?
In the home, quite a few spaces and furniture pieces can do "double-duty" to become your personal beverage dispensary or entertainment corner. On Houzz, you'll see how creative designers have turned their kitchen island or peninsula into a unique hidden bars. In this setup, the island acts as a drinks cabinet as well as a bar top counter table. Other homeowners have tucked a bar into the under-staircase spaces of their flat, condo or landed home. These staircase bars have all the authenticity of an actual bar with a cabinet, bar lighting, along with comfortable bar stools. For those without any space for a home bar, a bookshelf or any shelving space can be made available for a shelf bar.What type of home bar is best suited to my needs?
Home bars come in all shapes and sizes, and with an array of practicalities. Utilise an awkward corner with a cabinet bar; maximise floor space with a trunk bar, which unfolds to create a bar counter; or conveniently turn any space in your house into a traditional bar room with a mobile bar cart. If you prefer a more grandiose option, or all the amenities of a real bar, you can’t go past a built-in custom home bar.What functionalities should I include?
Decide how you will use the bar and whether you will need sinks, storage and refrigeration. Including a sink in your traditional home bar design is a practical addition if you choose a location far from your kitchen. If you’re a wine connoisseur, you may want to include additional wine storage, whereas a mini bar fridge within the kitchen may need no extra storage at all. Home bars that will be used infrequently may not need refrigeration and could suffice with large ice buckets.What bar furniture will I need?
Seating is essential to any home bar and will impact the style of your home bar design. Stools, for example, come in an array of materials and styles, from traditional wooden, to resort and industrial. Storage is another important element, so look for a liquor cabinet and wine racks. Next, if you are creating a freestanding station, you will need a bar table, which are taller and shallower than regular dining tables. Check that your stools and table height work together before you finalise any home bar designs.How can I personalise my design?
Bar tools and accessories are an easy and interchangeable way to personalise your home bar design. You may want to create a wine bar, tavern-style bar or retro bar, so look for wine glasses and tumblers, for instance, that will help carry this style. Coasters, bar mats or signage will help you to further achieve your desired look.1