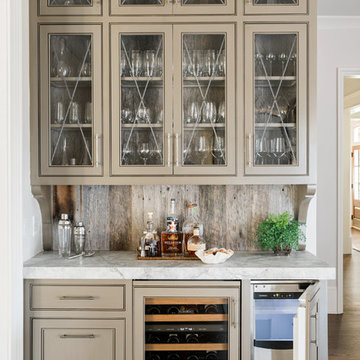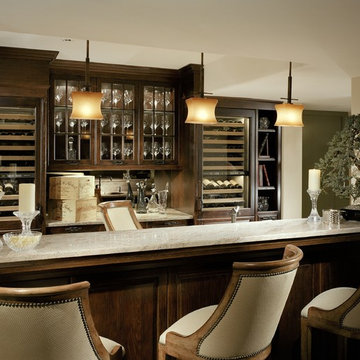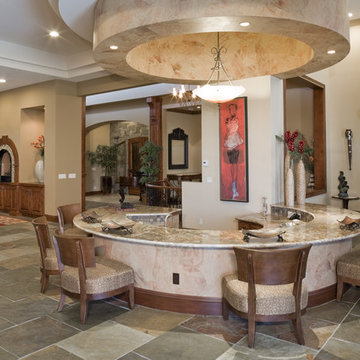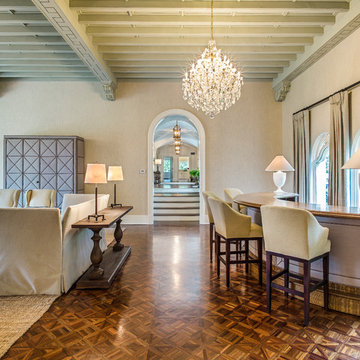7 Traditional Home Bar Design Photos
Sort by:Popular Today
1 - 7 of 7 photos
Item 1 of 3
Find the right local pro for your project
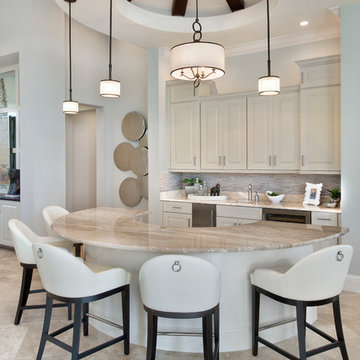
Interior design by SOCO Interiors. Photography by Giovanni. Built by Stock Development.
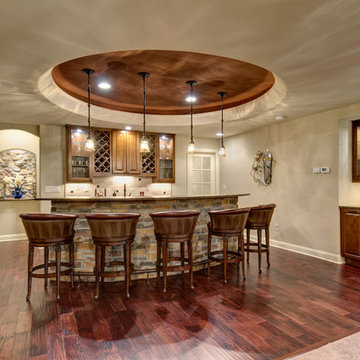
The wet bar provides plenty of storage for wine and other barware. Wood floors bring warmth to the space. The domed ceiling over the bar creates drama in the space. ©Finished Basement Company
7 Traditional Home Bar Design Photos
1

