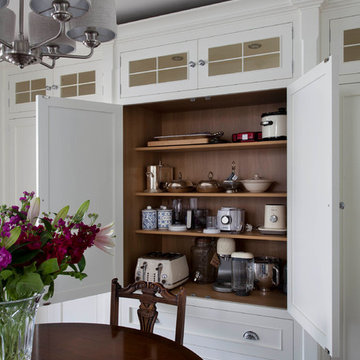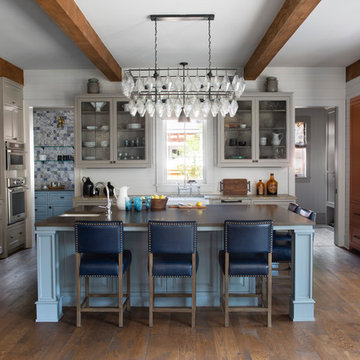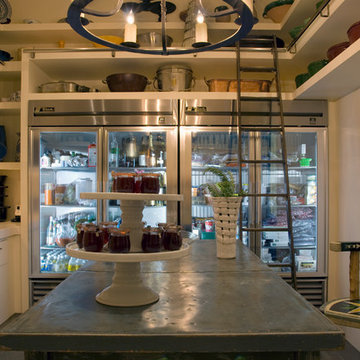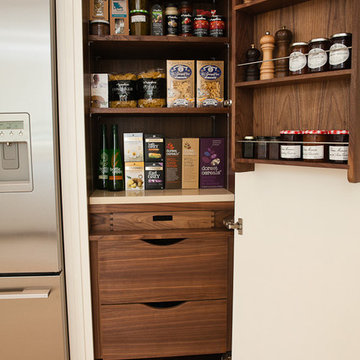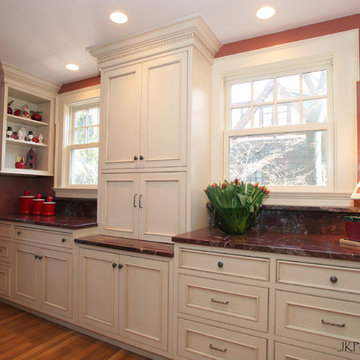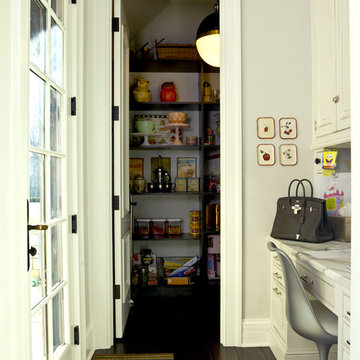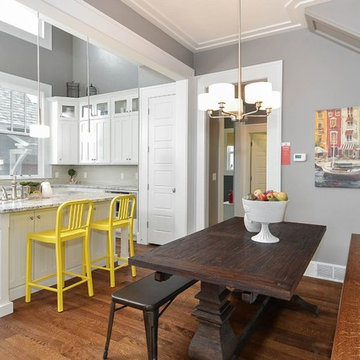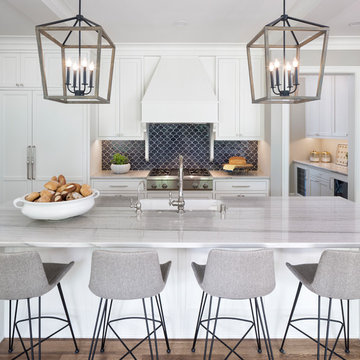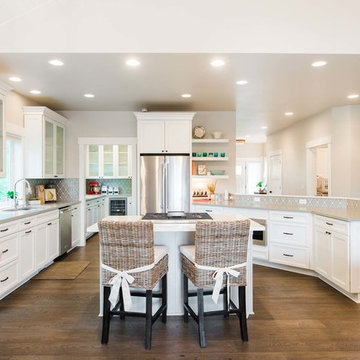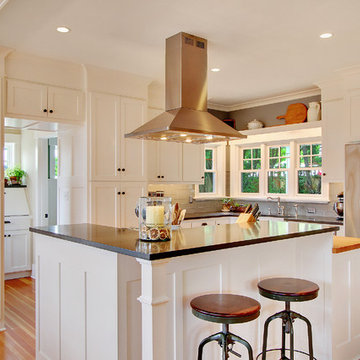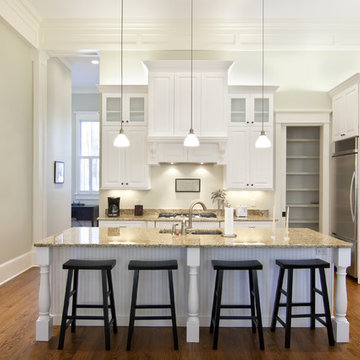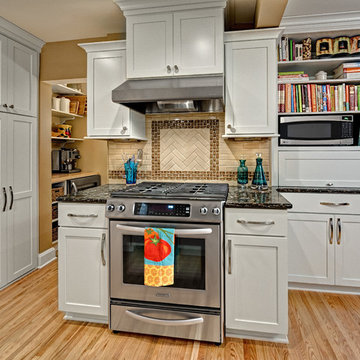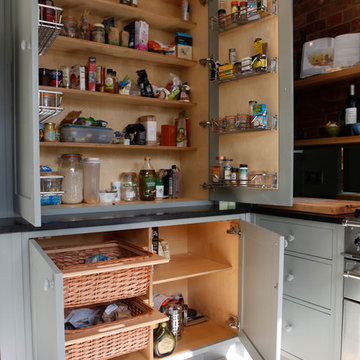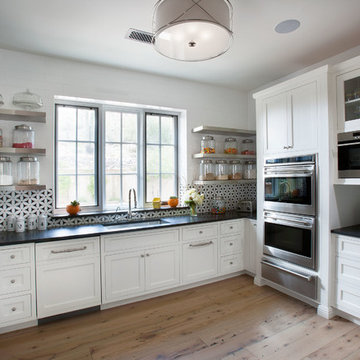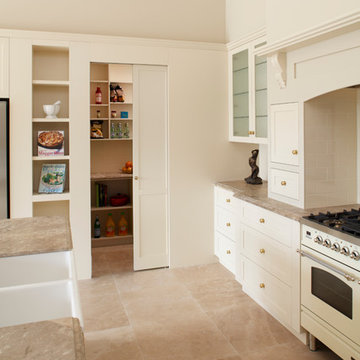177 Traditional Kitchen Design Photos
Sort by:Popular Today
121 - 140 of 177 photos
Item 1 of 3
Find the right local pro for your project
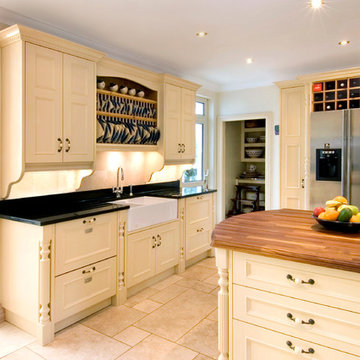
Here we have a fully integrated Fisher & Paykel DishDrawer to the left of the Double Belfast sink .
Anna Frins Photography
This traditionally styled kitchen was designed around the Aga, but the softly lit wine racks in walnut veneer add a contemporary touch. The floating walnut shelves balance the plasma tv screen, and this multi-functional space ensures this busy family spend time together.
The bespoke larder allows all pantry items to be gathered in one place, with special storage for bread and snacks. The appliance garage ensures all surfaces are cleared of clutter, and the useful pop-up socket is used for charging mobile phones and laptops.
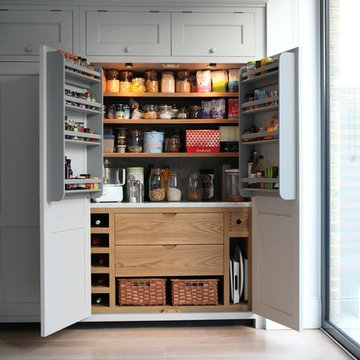
Large painted larder with oak interior, marble worktop and painted racks on the doors.
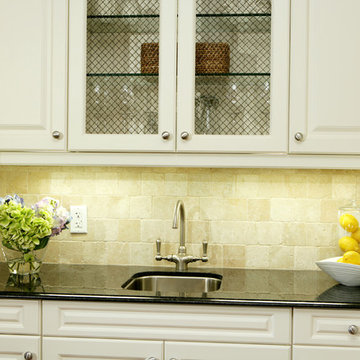
Custom millwork for this panty makes for another beautiful prep/serving area. This project is 5+ years old. Most items shown are custom (eg. millwork, upholstered furniture, drapery). Most goods are no longer available. Benjamin Moore paint.
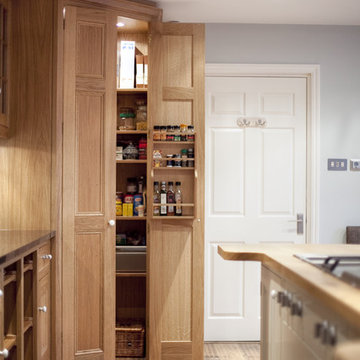
Mix of generations, styles and envies, welcome to a busy family home!
For the parents' delight, we created a chef's kitchen out of solid oak and painted in a period style.
For the young generation coming up through the house, we ensured the traditional was mixed with up to date technology.
For everyone to come together in this new space, the open plan kitchen was also designed to host the family dining room.
177 Traditional Kitchen Design Photos
7
