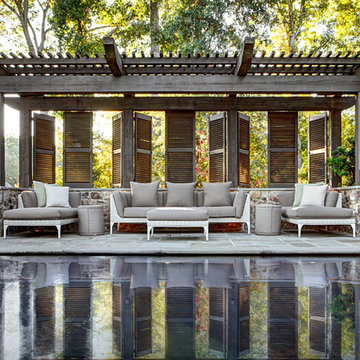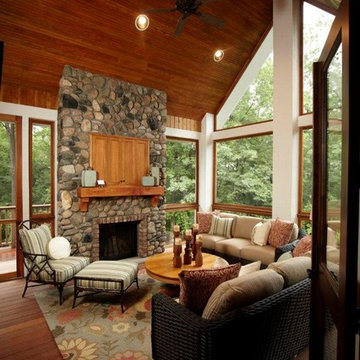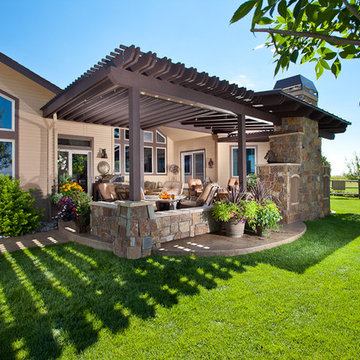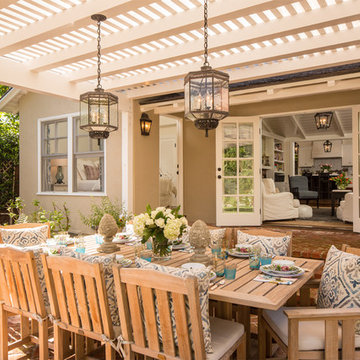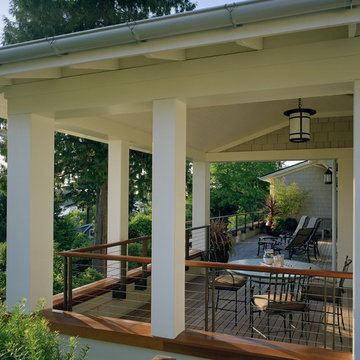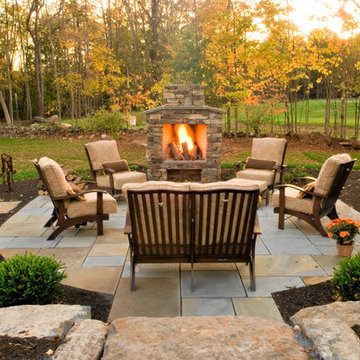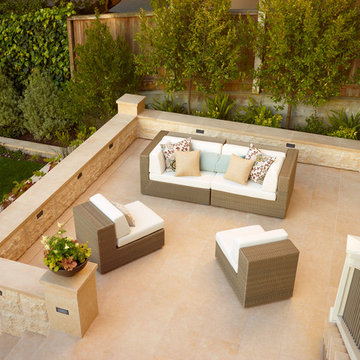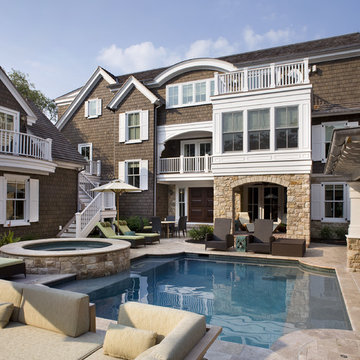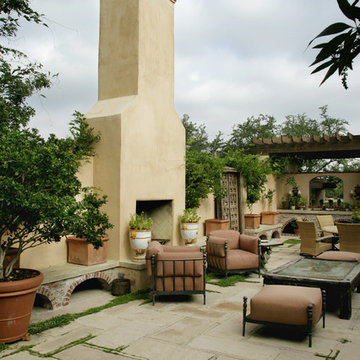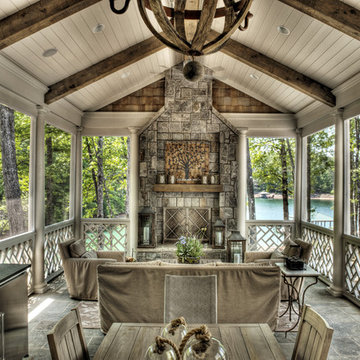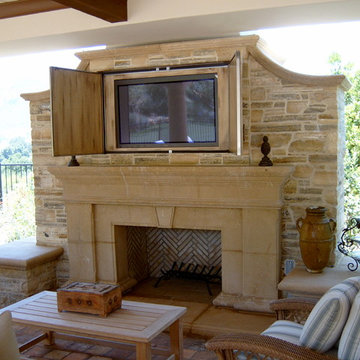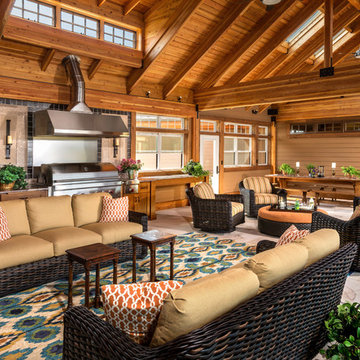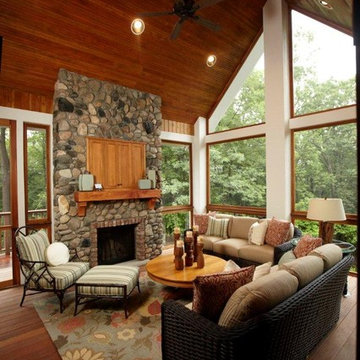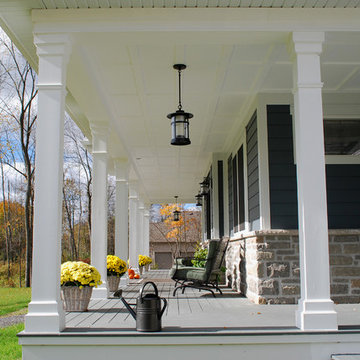Sort by:Popular Today
1 - 20 of 78 photos
Item 1 of 3
Find the right local pro for your project
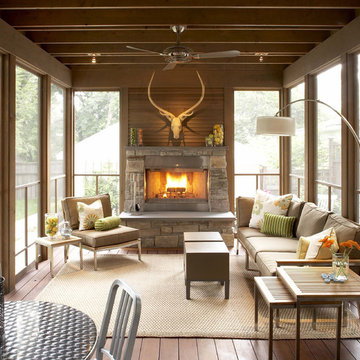
The handsomely crafted porch extends the living area of the home’s den by 250 square feet and includes a wood burning fireplace faced with stone. The Chilton stone on the fireplace matches the stone of an existing retaining wall on the site. The exposed beams, posts and 2” bevel siding are clear cedar and lightly stained to highlight the natural grain of the wood. The existing bluestone patio pavers were taken up, stored on site during construction and reconfigured for paths from the house around the porch and to the garage. Featured in Better Homes & Gardens and the Southwest Journal. Photography by John Reed Foresman.
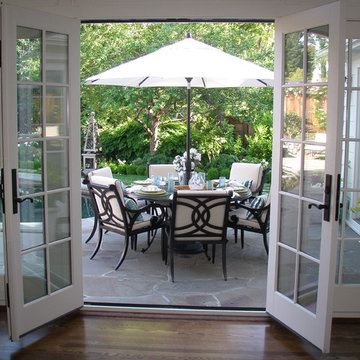
Soft grass bordering aged flagstone adds to the romance of this Georgian-style setting. The palette is consistently cool; even the tableware echoes the blue waters of the pool.
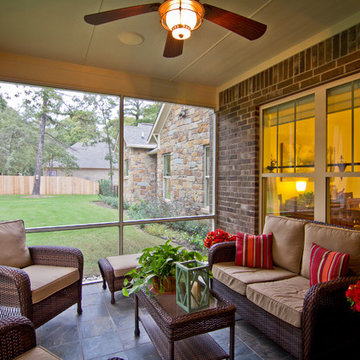
Mr. and Mrs. Page commissioned me to design a home with an open floor plan and an Arts and Crafts design aesthetic. Because the retired couple meant to make this house their "forever home", I incorporated aging-in-place principles. Although the house clocks in at around 2,200 s.f., the massing and siting makes it appear much larger. I minimized circulation space and expressed the interior program through the forms of the exterior. Copious number of windows allow for constant connection to the rural outdoor setting as you move throughout the house.
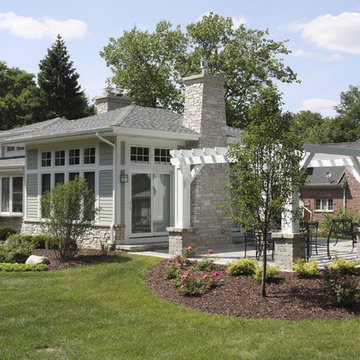
This backyard space not only lets these Clarendon Hills homeowners enjoy season weather, but adds additional living space to the home. The pergola creates a cozy, welcoming feels and allows the homeowners to enjoy the sun, without too much exposure. the decorative brick columns also compliment the stone chimney and surrounding elements. For more on Normandy Designer Stephanie Bryant CKD, click here: http://www.normandyremodeling.com/designers/stephanie-bryant/
78 Traditional Outdoor Design Photos
1








