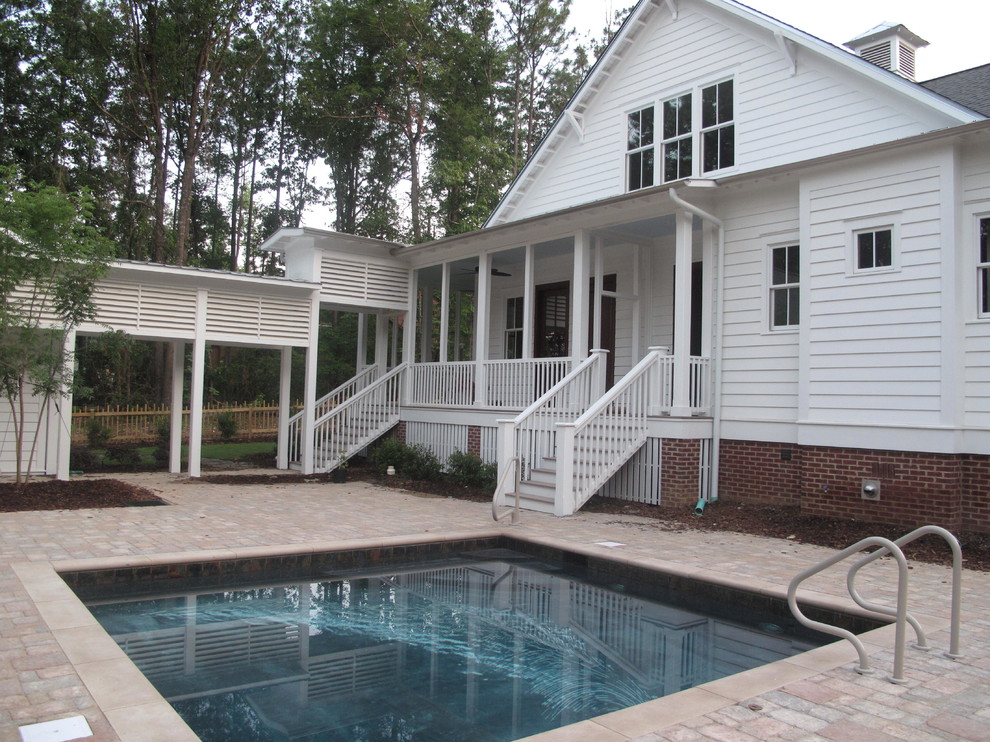
Traditional Southern Style
This traditional Southern home features five bedrooms & three and half baths. It has an open floor plan with kitchen, family room, breakfast nook and informal dining room on the front of the home. It has a main level master suite, study/office and a unique mudroom and laundry area. It sits on a corner lot with plenty of space for all of the wrap-around-porches and view of the pool. It has a two car, main level detached garage with covered breezeway for easy entry into the home.
Walkway details