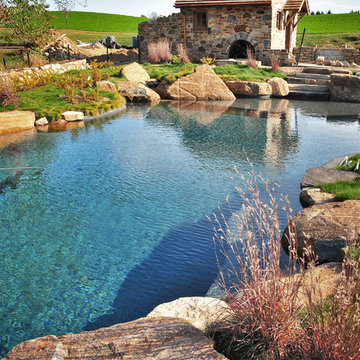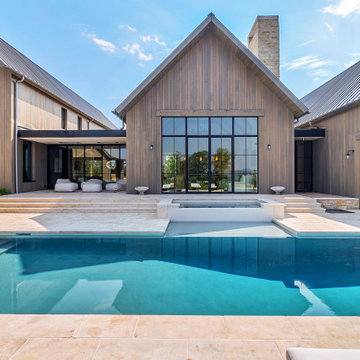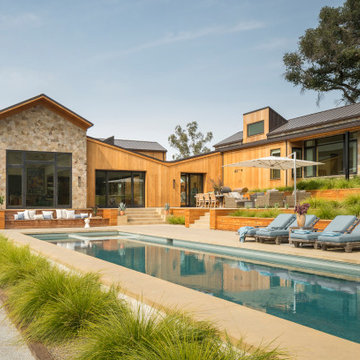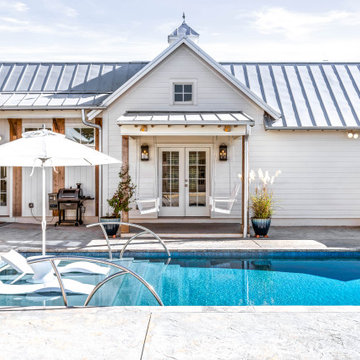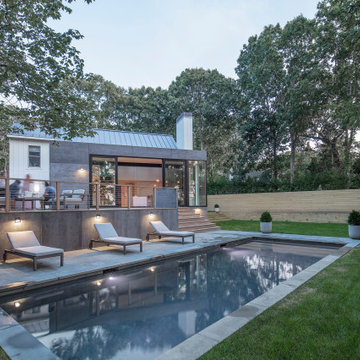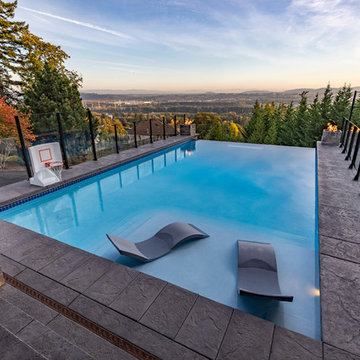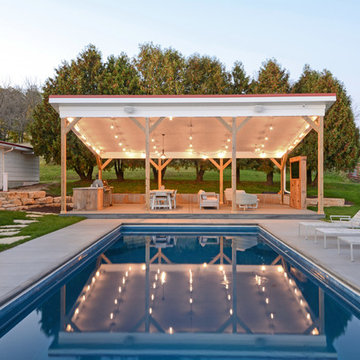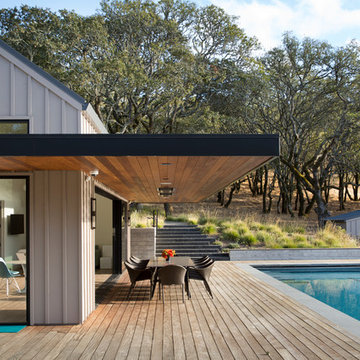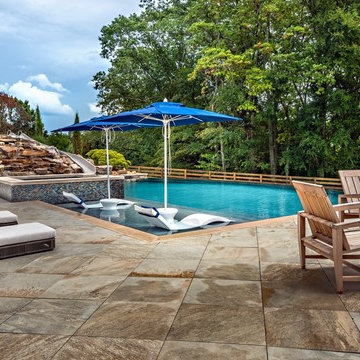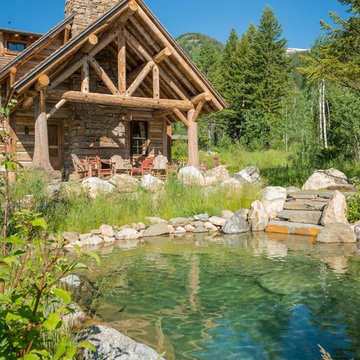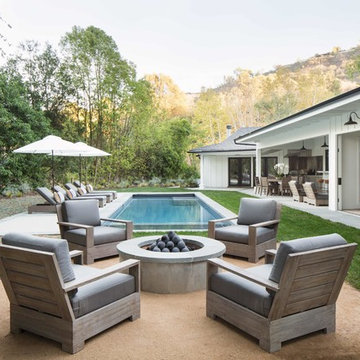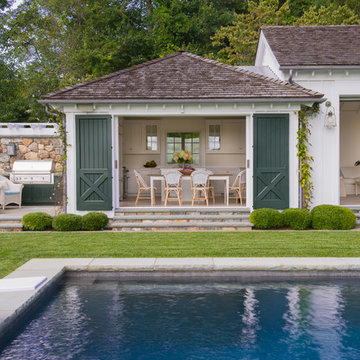17,775 Country Pool Design Photos
Sort by:Popular Today
1 - 20 of 17,775 photos
Item 1 of 2
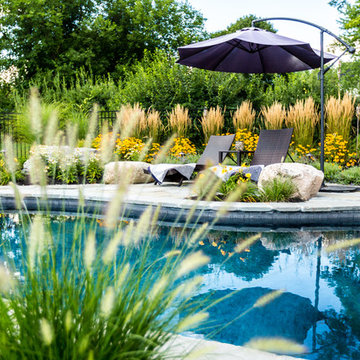
Relax and indulge in this outdoor oasis. Our plunge pool seamlessly integrates into the land, giving a sense of pure tranquility right in the backyard. No need to escape to the lake when this awaits you every day.
Find the right local pro for your project
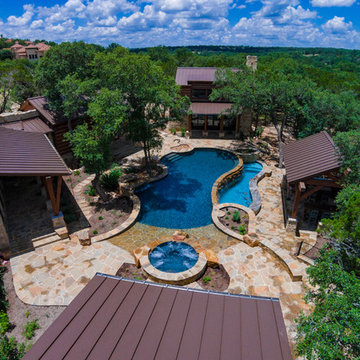
This large custom pool in Boerne offers numerous features! A double beach entry wrapped around the attached spa jacuzzi, a waterfall, and a beautiful infinity edge that overflows into a bar area with marble countertops just outside the expansive outdoor kitchen.
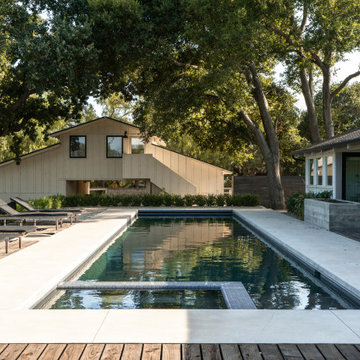
Location: Santa Ynez, CA // Type: Remodel & New Construction // Architect: Salt Architect // Designer: Rita Chan Interiors // Lanscape: Bosky // #RanchoRefugioSY
---
Featured in Sunset, Domino, Remodelista, Modern Luxury Interiors
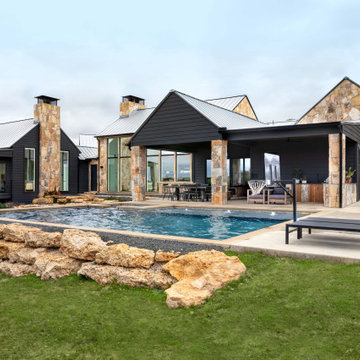
Backyard of the modern homestead with dark exterior, stonework, floor to ceiling glass windows, outdoor living space and pool.
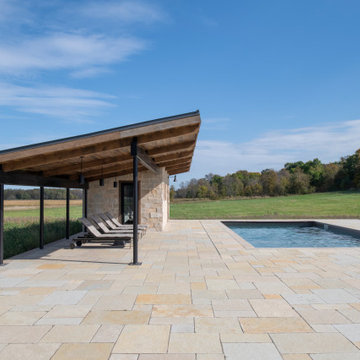
Nestled on 90 acres of peaceful prairie land, this modern rustic home blends indoor and outdoor spaces with natural stone materials and long, beautiful views. Featuring ORIJIN STONE's Westley™ Limestone veneer on both the interior and exterior, as well as our Tupelo™ Limestone interior tile, pool and patio paving.
Architecture: Rehkamp Larson Architects Inc
Builder: Hagstrom Builders
Landscape Architecture: Savanna Designs, Inc
Landscape Install: Landscape Renovations MN
Masonry: Merlin Goble Masonry Inc
Interior Tile Installation: Diamond Edge Tile
Interior Design: Martin Patrick 3
Photography: Scott Amundson Photography

Pool project completed- beautiful stonework by local subs!
Photo credit: Tim Murphy, Foto Imagery
17,775 Country Pool Design Photos
1
