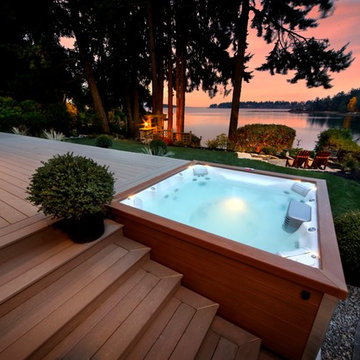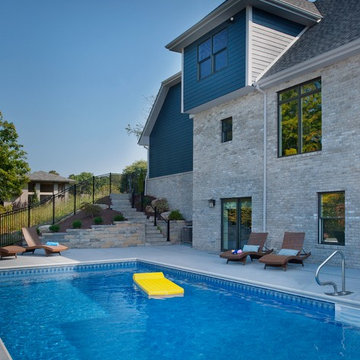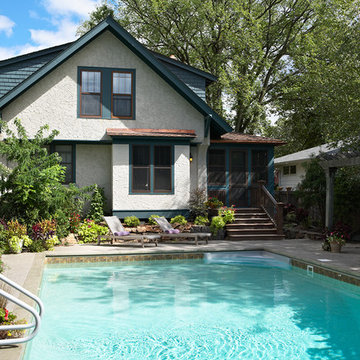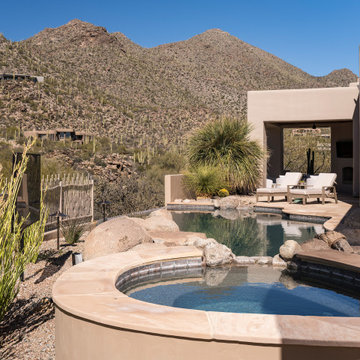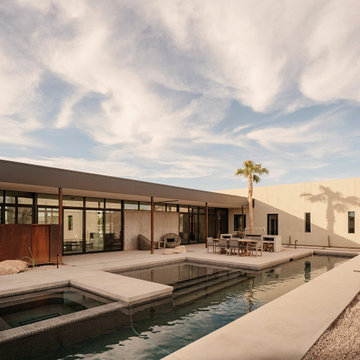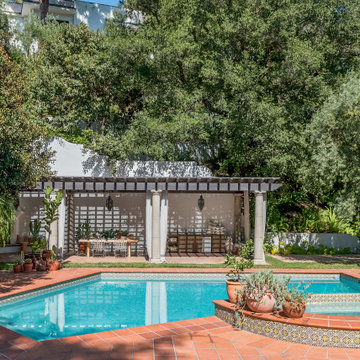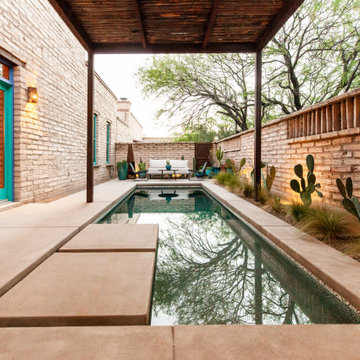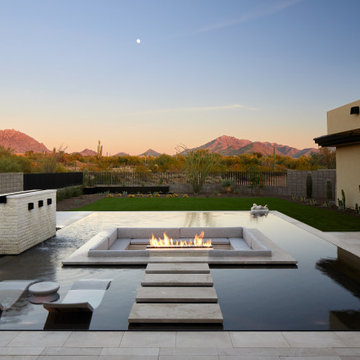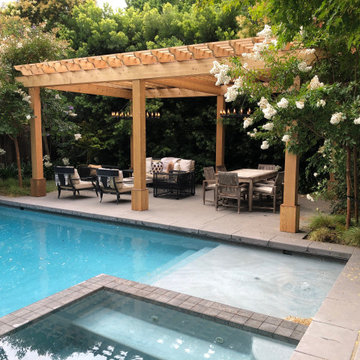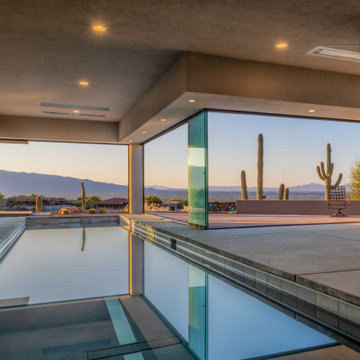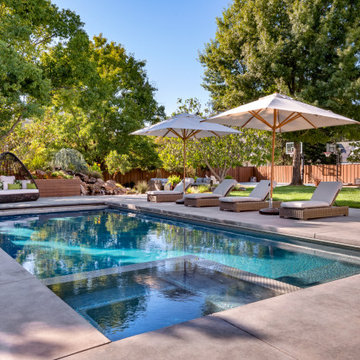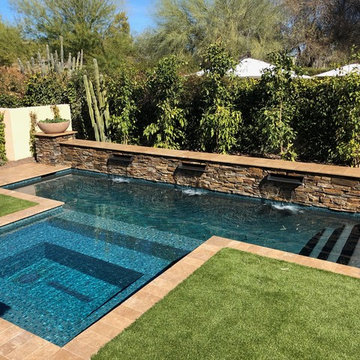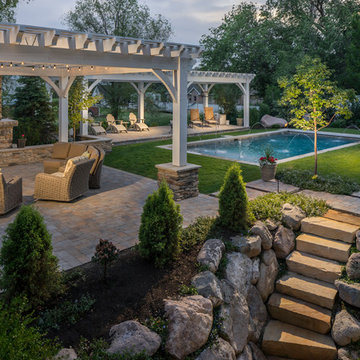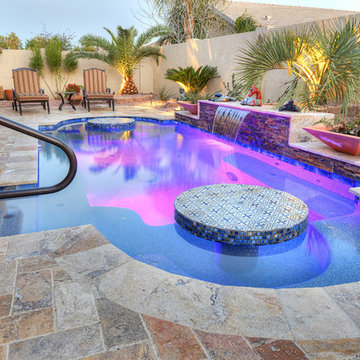7,373 American Pool Design Photos
Sort by:Popular Today
1 - 20 of 7,373 photos
Item 1 of 2
Find the right local pro for your project
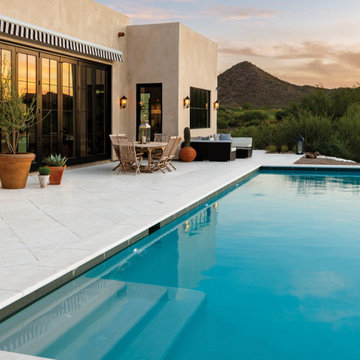
Large format 24” x 24” square pavers in a diagonal pattern using Peacock’s Rice White color surround the pool. Living in the desert, this color choice was motivated by practicality as much as aesthetics.
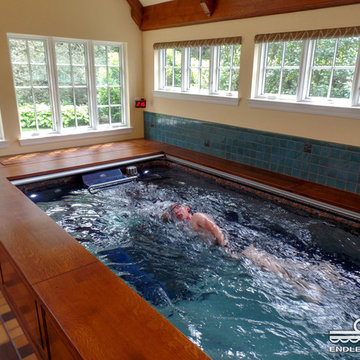
Installed partially in-ground, this Original Endless Pool lets this homeowner swim in place, enjoy aquatic exercise, or just kick back and relax!
The Endless Pool can be installed indoors, even in existing spaces, for a year-round pool season. Out of sight is the retractable pool cover -- it traps in heat and controls humidity. To adapt to this pool, the room only needs a tile surround and a standard bathroom fan.
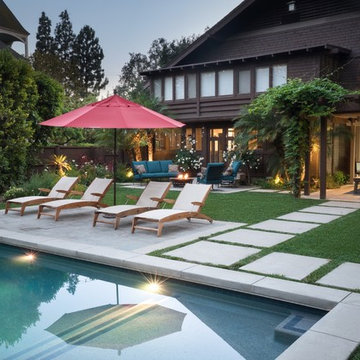
Pool/Spa with a natural river rack wall containing 3 spillways. Tumbled Blue Stone pads with a concrete boarder.
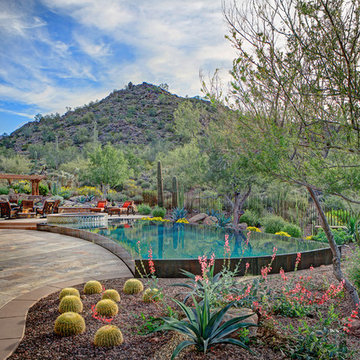
Kirk Bianchi created the design for this residential resort next to a desert preserve. The overhang of the homes patio suggested a pool with a sweeping curve shape. Kirk positioned a raised vanishing edge pool to work with the ascending terrain and to also capture the reflections of the scenery behind. The fire pit and bbq areas are situated to capture the best views of the superstition mountains, framed by the architectural pergola that creates a window to the vista beyond. A raised glass tile spa, capturing the colors of the desert context, serves as a jewel and centerpiece for the outdoor living space.
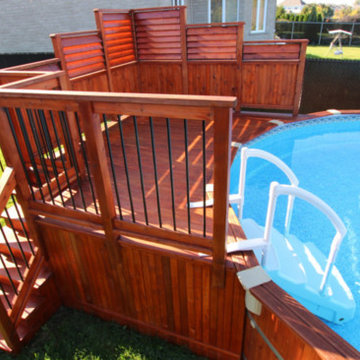
Beautiful Stained Amber Poolside Privacy Fence designed by Patios et Clôtures Beaulieu. Perfect for that extra little privacy you need and a bit of shade from that hot summer sun.
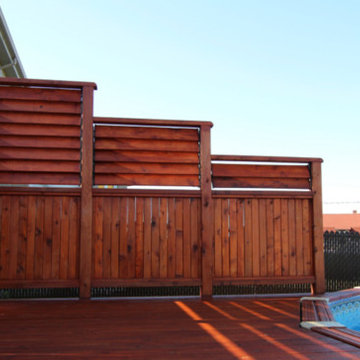
Beautiful Stained Amber Poolside Privacy Fence designed by Patios et Clôtures Beaulieu. Perfect for that extra little privacy you need and a bit of shade from that hot summer sun.
7,373 American Pool Design Photos
1
