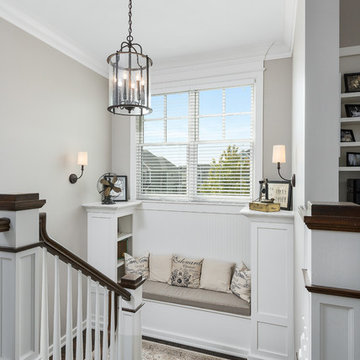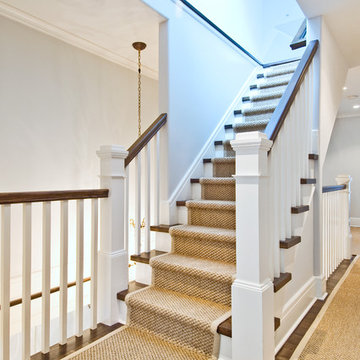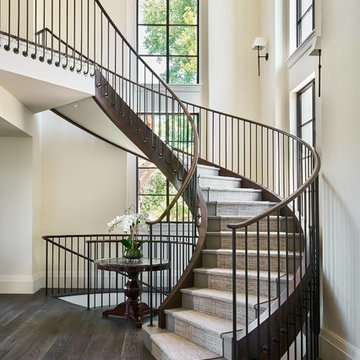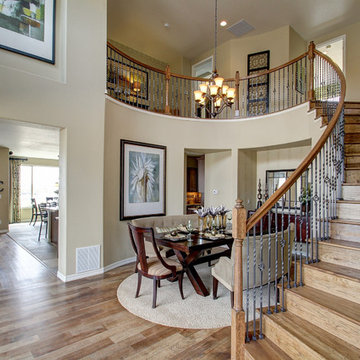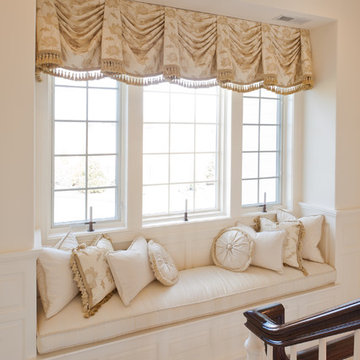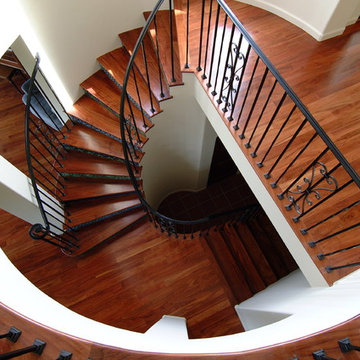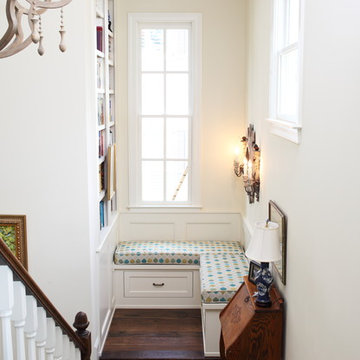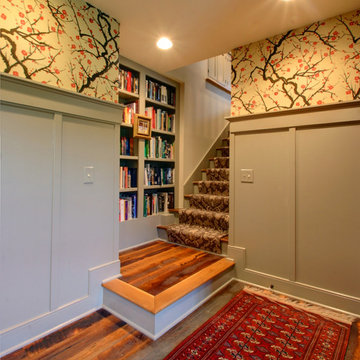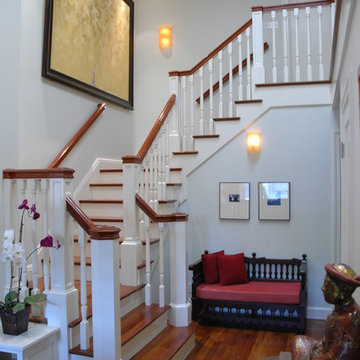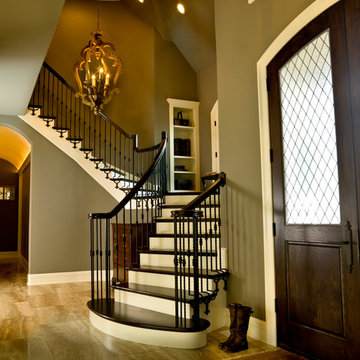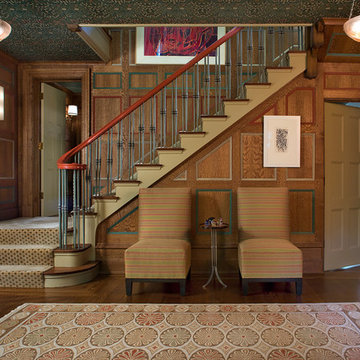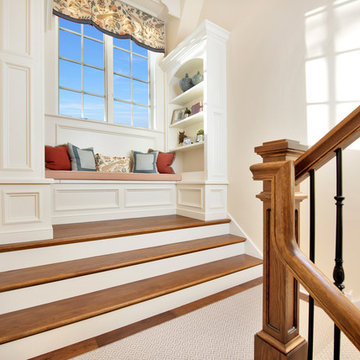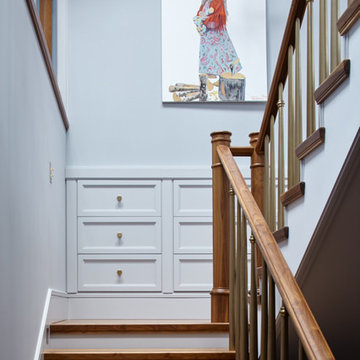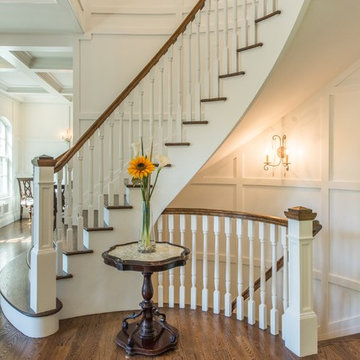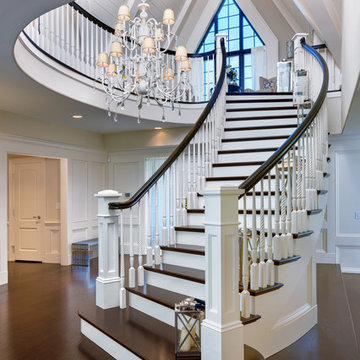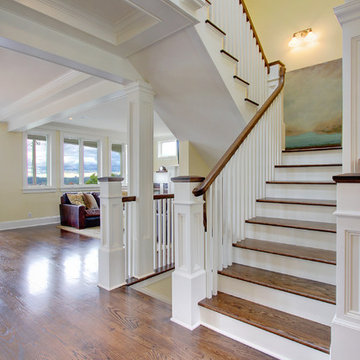111 Traditional Staircase Design Photos
Sort by:Popular Today
21 - 40 of 111 photos
Item 1 of 3
Find the right local pro for your project
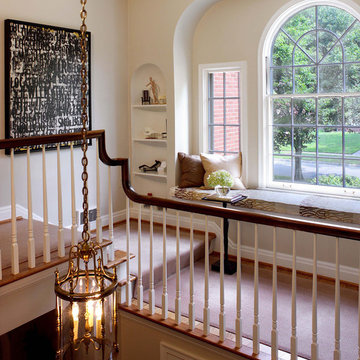
This is no ordinary landing; it’s practically another room! Because the home’s traditional architecture is so clean and simple, we were able to contrast it with contemporary fabrics and artwork. Our client’s miniature chairs fit perfectly in the niche---a collection always has more impact when grouped together. We covered the window seat in a graphic Italian fabric, and added a bronze spot table to hold a book or glass of wine. Contemporary graffiti artwork completes the space. We’re told it’s a favorite place to sit, read, and watch the world go by.
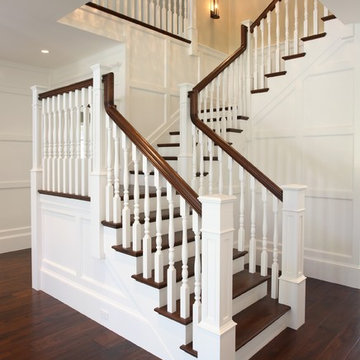
Named for its enduring beauty and timeless architecture – Magnolia is an East Coast Hampton Traditional design. Boasting a main foyer that offers a stunning custom built wall paneled system that wraps into the framed openings of the formal dining and living spaces. Attention is drawn to the fine tile and granite selections with open faced nailed wood flooring, and beautiful furnishings. This Magnolia, a Markay Johnson crafted masterpiece, is inviting in its qualities, comfort of living, and finest of details.
Builder: Markay Johnson Construction
Architect: John Stewart Architects
Designer: KFR Design
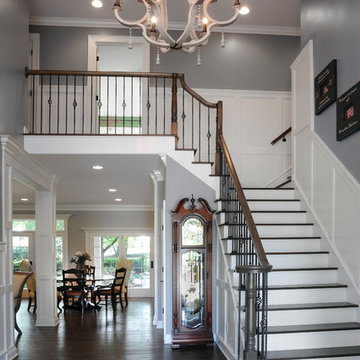
This remodel consisted of a whole house transformation. We took this 3 bedroom dated home and turned it into a 5 bedroom award winning showpiece, all without an addition. By reworking the awkward floor plan and lowering the living room floor to be level with the rest of the house we were able to create additional space within the existing footprint of the home. What was once the small lack-luster master suite, is now 2 kids bedrooms that share a jack and jill bath. The master suite was relocated to the first floor, and the kitchen that was located right at the front door, is now located in the back of the home with great access to the patio overlooking the golf course.
View more about this project and our company at our website: www.davefox.com
111 Traditional Staircase Design Photos
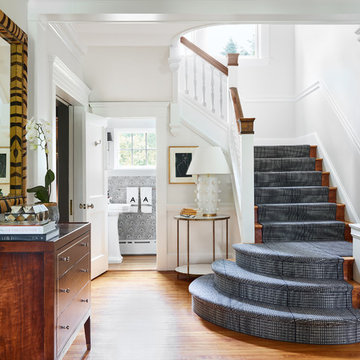
Foyer featuring historic architecture with contemporary accents. A powder room nestled under the stair case makes a dramatic statement by using high contrasting wallpaper.
2
