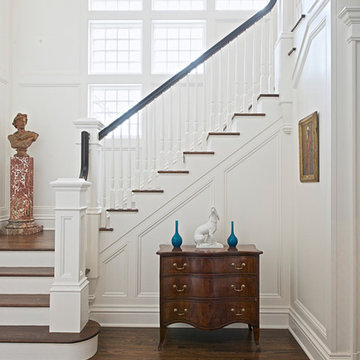1 Traditional Staircase Design Photos
Sort by:Popular Today
1 - 1 of 1 photos
Item 1 of 3

Foyer: Two-story open main stairwell with deep, double-entry arches that separate the entry hall and the stair hall. Extensive moldings and custom-built paneling. White oak floor with two custom pattern herringbone designs and French knots.
Find the right local pro for your project
1 Traditional Staircase Design Photos
1