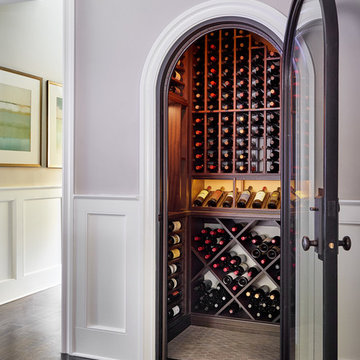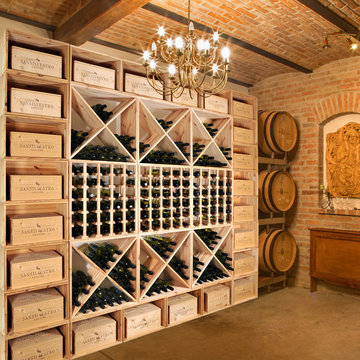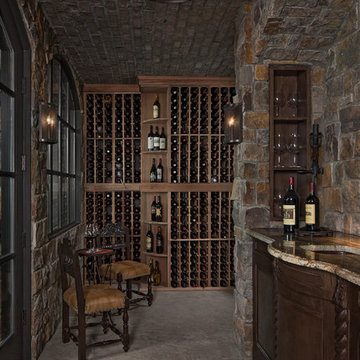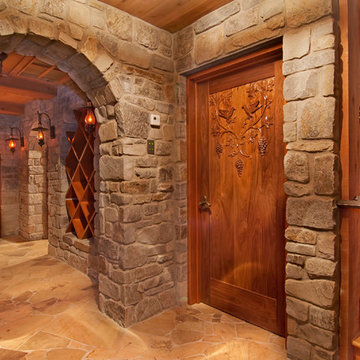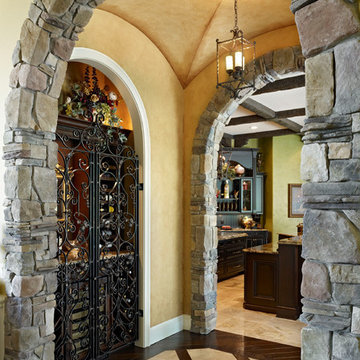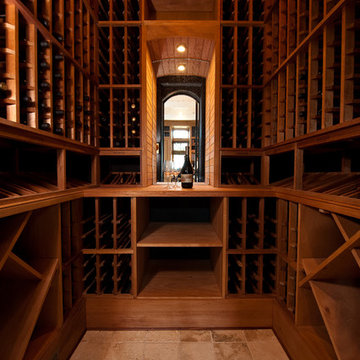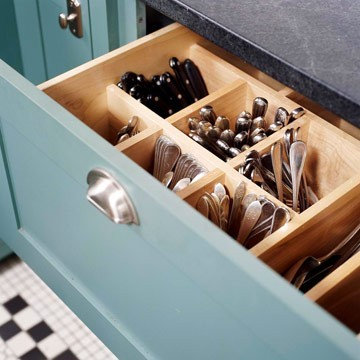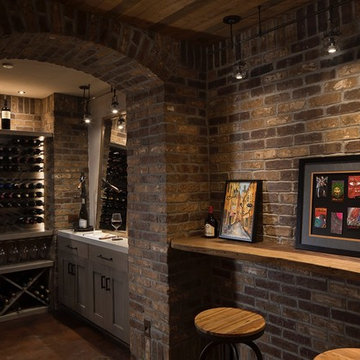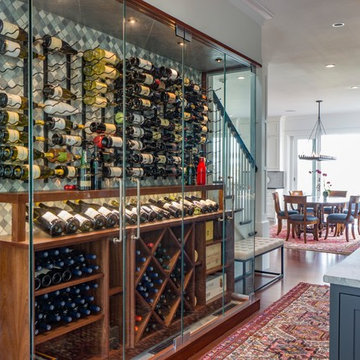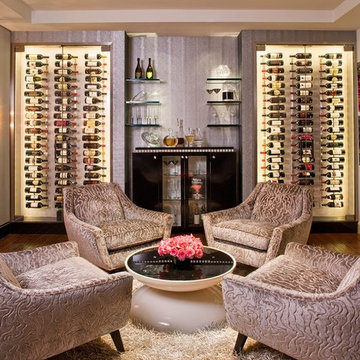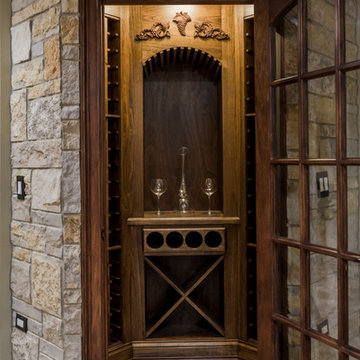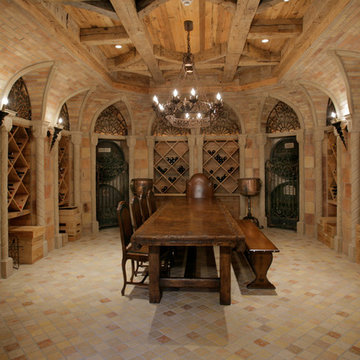17,563 Traditional Wine Cellar Design Photos
Sort by:Popular Today
1 - 20 of 17,563 photos
Item 1 of 2
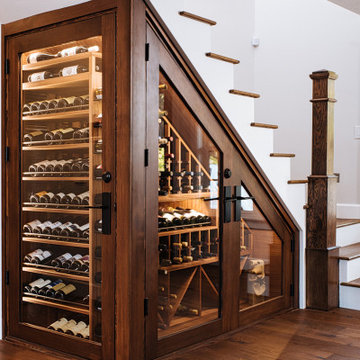
We transformed the space under the staircase of this Oregon City home into a custom home wine cellar with storage room for up to 600 bottles of wine.
Under stairs wine cellars are an easy way to carve out wine display and storage room in a two-story home without sacrificing closet space or giving a full room.
Find the right local pro for your project
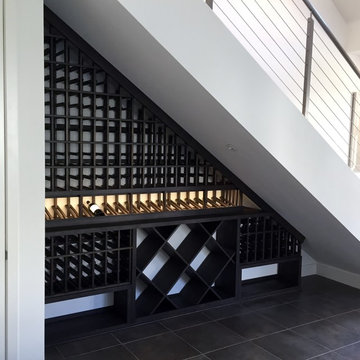
This photo depicts the completed California wine cellar under the stairs. The client's 200 bottles are already stored in a climate-controlled Le Cache wine cabinet. This wine cellar was designed for displaying bottles that are ready for consumption. This idea saved the client thousands of dollars.
Learn more about this project: https://www.winecellarsbycoastal.com/california-wine-cellars-playa-vista-project.aspx
Coastal Custom Wine Cellars
2405 Orchard Crest Blvd
Manasquan, New Jersey 08736-4008
+1 (732) 722-5466
See what other people say about us: https://www.google.com.ph/?gws_rd=cr&ei=Wnk2WOWtCoij0QSRppXQBQ#q=coastal+Wine+Cellars+new+jersey&lrd=0x89c186f858097699:0x288344f71e98f1ca,1
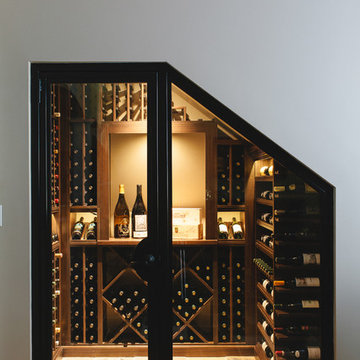
This wine cellar draws the eye with its custom steel and glass door. Gregg Willett Photography
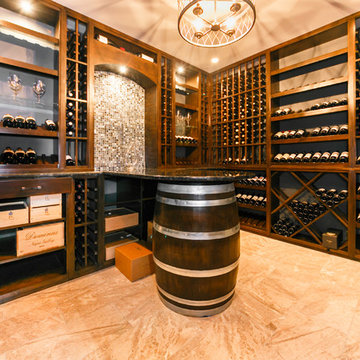
Custom transitional wine room with glass shelves,granite counter top,wine barrel,glass mosaics,and marble floor
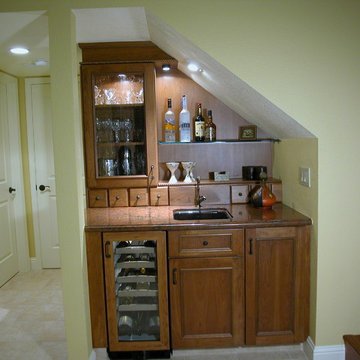
The area under a staircase is often used for a closet, boring! Designing in wine country, what a great idea to use the space as a wine/bar area instead.
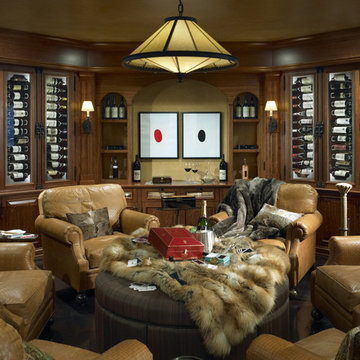
Chicago North Shore home remodel has Wine and cigar room with refrigerated wine storage display and conversation area.
Built- in custom cabinetry for humidors and additional wine storage. Nathan Kirkman Photography
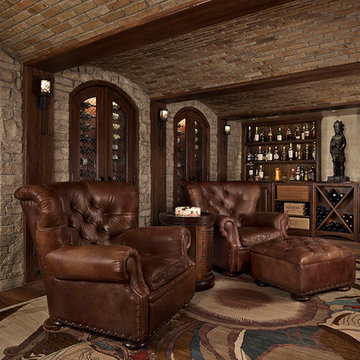
In 2014, we were approached by a couple to achieve a dream space within their existing home. They wanted to expand their existing bar, wine, and cigar storage into a new one-of-a-kind room. Proud of their Italian heritage, they also wanted to bring an “old-world” feel into this project to be reminded of the unique character they experienced in Italian cellars. The dramatic tone of the space revolves around the signature piece of the project; a custom milled stone spiral stair that provides access from the first floor to the entry of the room. This stair tower features stone walls, custom iron handrails and spindles, and dry-laid milled stone treads and riser blocks. Once down the staircase, the entry to the cellar is through a French door assembly. The interior of the room is clad with stone veneer on the walls and a brick barrel vault ceiling. The natural stone and brick color bring in the cellar feel the client was looking for, while the rustic alder beams, flooring, and cabinetry help provide warmth. The entry door sequence is repeated along both walls in the room to provide rhythm in each ceiling barrel vault. These French doors also act as wine and cigar storage. To allow for ample cigar storage, a fully custom walk-in humidor was designed opposite the entry doors. The room is controlled by a fully concealed, state-of-the-art HVAC smoke eater system that allows for cigar enjoyment without any odor.
17,563 Traditional Wine Cellar Design Photos
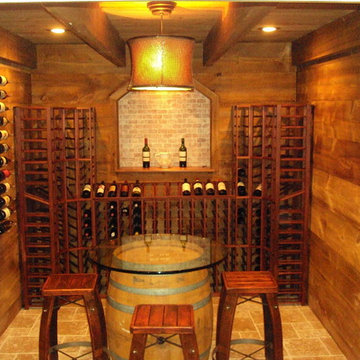
Sold by the Square Ft ($14.99/s/f) Wine Room Design
Simple, Affordable, and Outrageously Beautiful
You've got the space, you've got the bottles, but you don't have forty-grand laying around in large bills? We don't either. And you don't need to.
Our goal is to provide you with a wine cellar kit that contains all you need to build out your wine cellar, wine closet or mount a wine beam. You will be able to store 1000 bottles in an 8 X 10 space, and be able to further trick it out over time, or store 200 bottles in a wine closet. If you simply need to store a case then grab a beam and you'll have room for that and more. We'll get you started with a stunning, unique and timeless space that doesn't look like you're trying to recreate a Tuscan villa. (If you want to create a Tuscan villa style wine cellar we'd be happy to refer you to someone who can do it.)
EdmundTerrence is a back-to-basics design house.
The beauty is in the wood. The art is in the artist-aged planks. And the satisfaction of raising that room yourself is priceless. Not to mention aHUGE cost-savings.
Our wood is sustainably harvested, and we have deep relationships with our suppliers to insure that they are following the harvesting guidelines we require with each order. Each piece of wood is hand-aged by Terry using a variety of techniques. (Never get close to him when he has the chain.) Each plank in the wine cellar kit is marked for easy installation (our instructions are ridiculously accurate!), and we include a branded "cornerstone" style plank to mark your wine room as an EdmundTerrence original.
Four walls and a ceiling with beams begins the transformation.The racking system completes the unique look. Whether you choose diamonds, individual racks, wine beams or a combination of styles for your wine room design, the installation will be swift (A wine closet can be completed in one day!), and the bottles will be properly stored. Terry creates new racking systems in his sleep - nothing about your wine cellar will look "off-the-rack". Instead, it will be off-the-hook beautiful.
• Available in ‘Rough and Stained’ or ‘Rough, Stained and Aged’
• Reclaimed available upon request
• Wine racks made out of beams
• Diamond boxes to store lots and lots of bottles
• Have an idea for a rack? We can always ask Terry to create a custom wine rack
• All wine rooms come with detailed instructions for prep and installation
• 8' x 10' wine room starting at $4,000.00 plus shipping
• Wine closets starting at $1,500.00 plus shipping
are cut and sized to your specific needs.Everything you need will be shipped to you ready to be installed. Your ultimate satisfaction is our number one priority so we will do everything we can to assist you as you create a one-of-a-kind Edmund Terrence installation in your home. Grab your measuring tape! We can get you one step closer to the designer wine cellar of your dreams at a cost that isn't a nightmare.
Order your Edmund Terrence Wine Room today!
1
