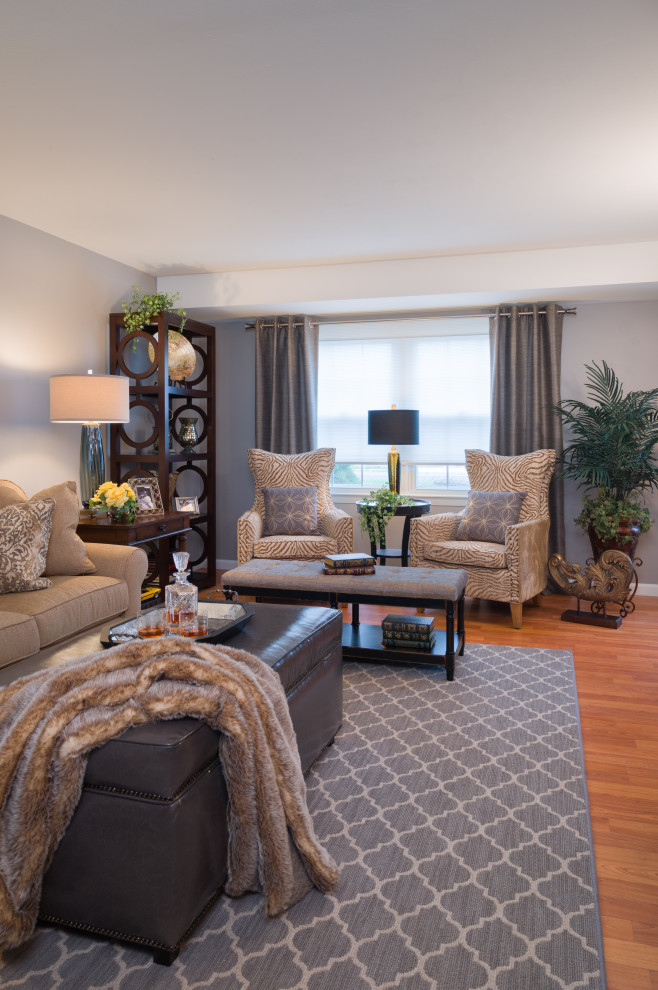
Transitional Living Room
The clients' vision was to change the children's playroom into an elegant transitional space with modern updates for entertaining, reading and relaxing. The layout and dimensions of the room presented a challenge. The room was very long and narrow, the ceilings were low, it had little natural light and was very dark, and it lacked any storage space.

Bench in front of the chairs