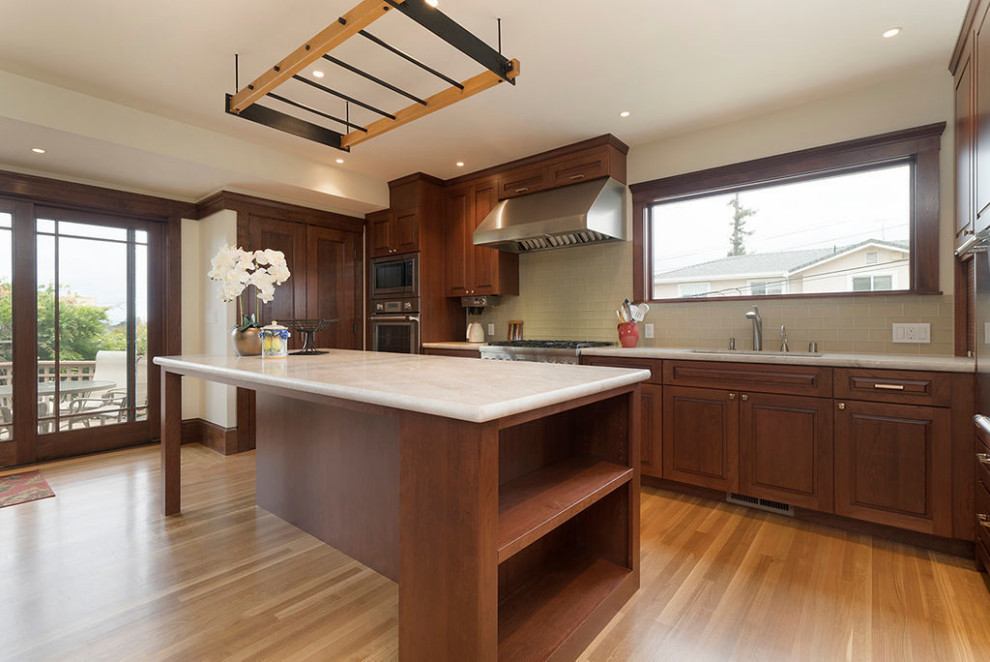
Upper Rockridge Upgrade, Oakland, CA
These Upper Rockridge homeowners wanted to create a lighter, more open living space that would extend onto the deck where they loved to entertain during the Oakland’s warm summer months. To accomplish this, we removed the bathroom and a bedroom that were on the other side of the kitchen. An additional 24 sq ft of living space was added at the rear of the house, and we did some minor structural work to shore up the home, removing a dividing wall and installing a new structural beam. We installed hardwood floors in the kitchen and family room to match existing floors throughout the house, installed new cabinets and an island, new granite countertops and a tile backsplash in the kitchen. We also added a pantry in the kitchen.
