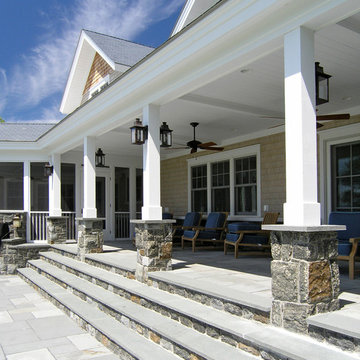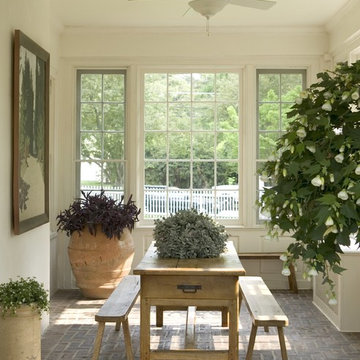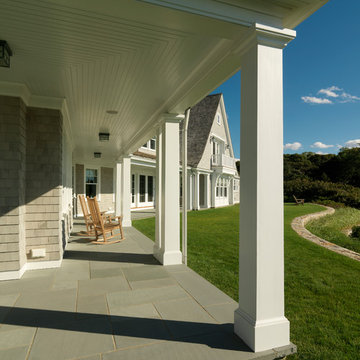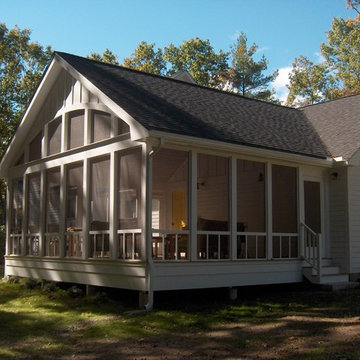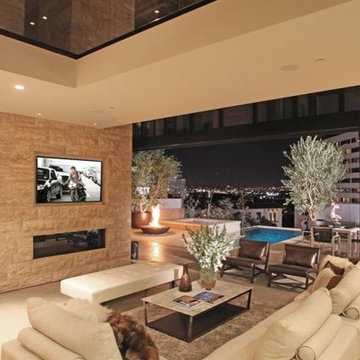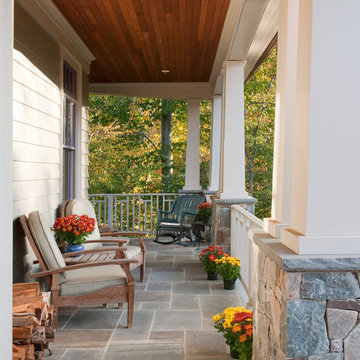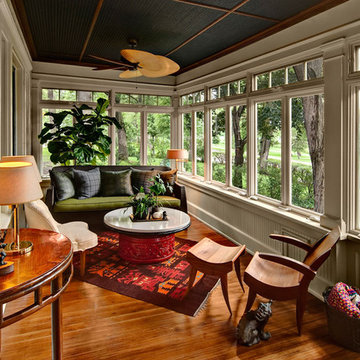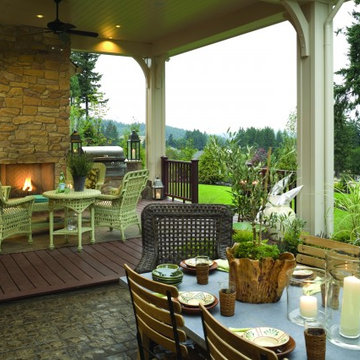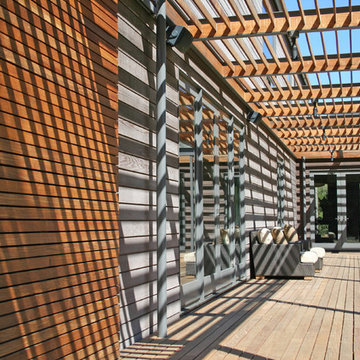146,603 Verandah Design Photos
Sort by:Popular Today
1061 - 1080 of 146,603 photos
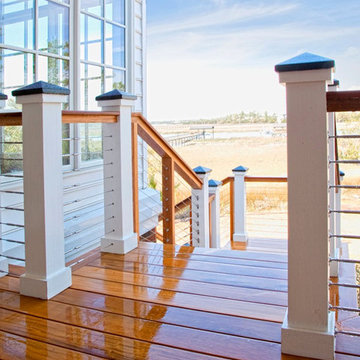
July 2012 Photo Contest 1st Place Winner
New CableRail 1/8" Quick-Connect® Surface Mount Turnbuckles & Quick-Connect® Fixed Surface Mount fittings in traditional coastal railing.
Liberty Cedar deck and railing with CableRail by Feeney
Credit: Photo by Patrick Brickman photography
Location: Mt. Pleasant, SC
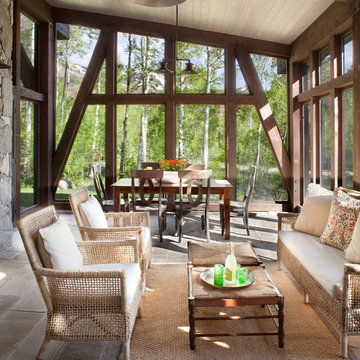
The Rotermund Residence is a contemporary mountain home with a rich, light filled interior. The combination of dark timber-work and walls of glass bring the outdoors in and provide uninhibited views of the surrounding aspen groves.
Find the right local pro for your project

This 8-0 feet deep porch stretches across the rear of the house. It's No. 1 grade salt treated deck boards are maintained with UV coating applied at 3 year intervals. All the principal living spaces on the first floor, as well as the Master Bedroom suite, are accessible to this porch with a 14x14 screened porch off the Kitchen breakfast area.
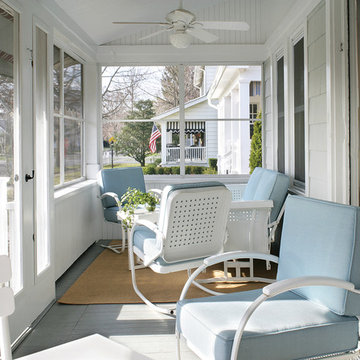
The screened-in porch on this mid-century beach house was updated while remaining in sync with the rest of the neighborhood. Raising the ceiling gave the space a more open feeling and made room for ceiling fans with light boxes to illuminate balmy summer evenings. Beadboard panels on the outside walls and ceiling added a vertical rhythm while maintaining the mid-century ambiance.
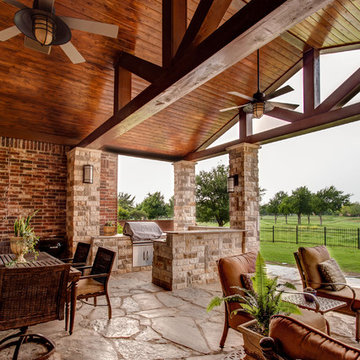
600sf patio addition to an existing traditional home. Use of stone for patio, benches and columns. Stained tongue & groove pine ceiling. Heavy timber beams.
Lisa Piper Photography
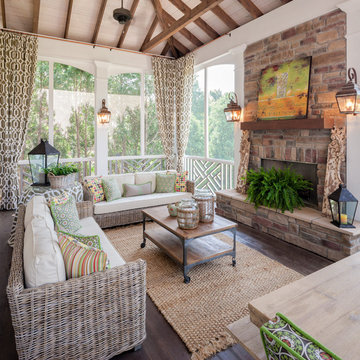
This project includes a 2-story porch. The upper level is a spacious screened porch with outdoor fireplace. The screened porch empties out to an AZEK deck which flows down to the lower level travertine patio. Beneath the screened porch is a dry open porch also with an outdoor fireplace. Both porch areas are incredibly spacious leaving room for both eating and seating. These stunning photos are provided courtesy of J. Paul Moore photography in Nashville.
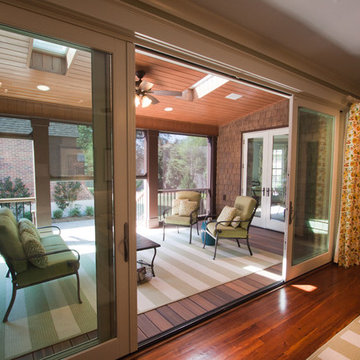
Located in Mobile, AL, the Kuppersmith Home is a blend of the 1920s charm and modern day luxuries and amenities. Far from just a renovation, the main goal of this renovation project was to create a modern, low-maintenance home that incorporates practical green principles, maintains the original architecture and meets the needs and demands of today’s homeowners.
The Lipford Construction design team chose Phantom’s motorized Executive Screens to provide protection from solar heat and insects while maintaining the views. The tracks and housings of the screens are recessed into the porch columns, allowing the screens to be fully retracted out of sight when not in use. The selected mesh type — Sheerweave 2360 — in charcoal finish helps to block the UV rays from entering the screened space, thereby maintaining a cooler temperature within the porch when the screens are lowered.
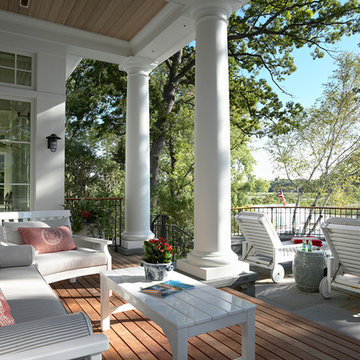
Photography (Interiors): Susan Gilmore
Contractor: Choice Wood Company
Interior Design: Billy Beson Company
Landscape Architect: Damon Farber
Project Size: 4000+ SF (First Floor + Second Floor)

With its cedar shake roof and siding, complemented by Swannanoa stone, this lakeside home conveys the Nantucket style beautifully. The overall home design promises views to be enjoyed inside as well as out with a lovely screened porch with a Chippendale railing.
Throughout the home are unique and striking features. Antique doors frame the opening into the living room from the entry. The living room is anchored by an antique mirror integrated into the overmantle of the fireplace.
The kitchen is designed for functionality with a 48” Subzero refrigerator and Wolf range. Add in the marble countertops and industrial pendants over the large island and you have a stunning area. Antique lighting and a 19th century armoire are paired with painted paneling to give an edge to the much-loved Nantucket style in the master. Marble tile and heated floors give way to an amazing stainless steel freestanding tub in the master bath.
Rachael Boling Photography
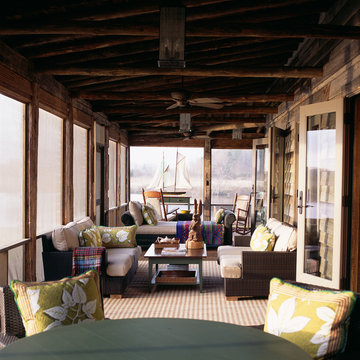
The interiors of this new hunting lodge were created with reclaimed materials and furnishing to evoke a rustic, yet luxurious 18th Century retreat. Photographs: Erik Kvalsvik
146,603 Verandah Design Photos
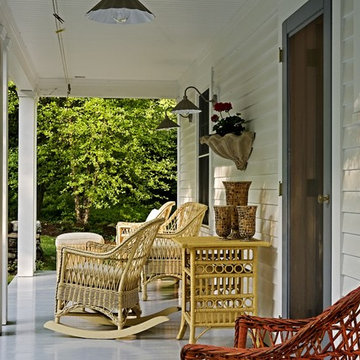
This porch works beautifully to connect this home with the newly transformed outdoor spaces. The wicker furnishings help provide the comfortable, timeless feel for this perfect porch.
Renovation/Addition. Rob Karosis Photography
54
