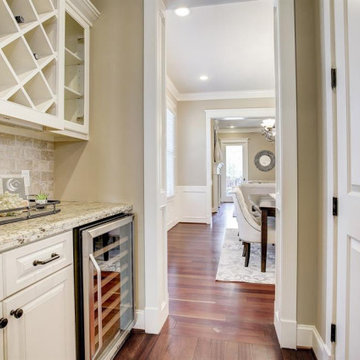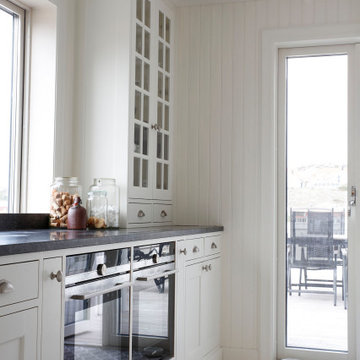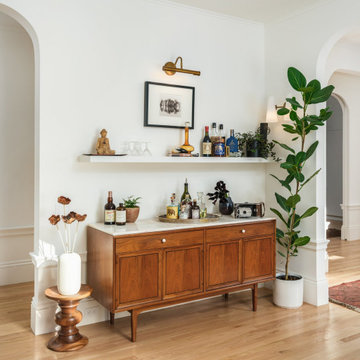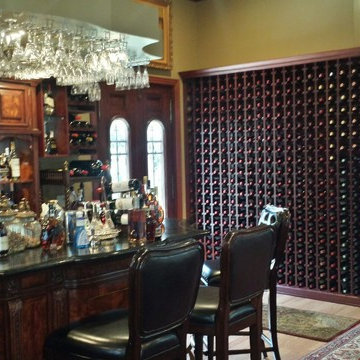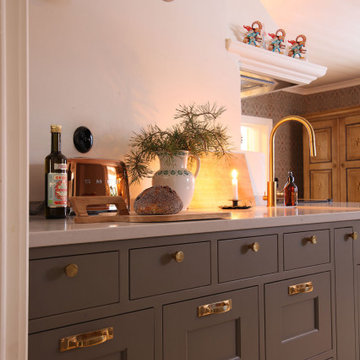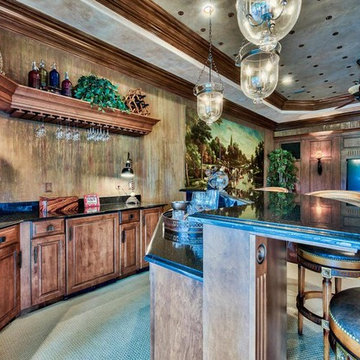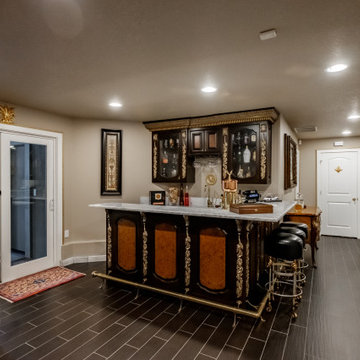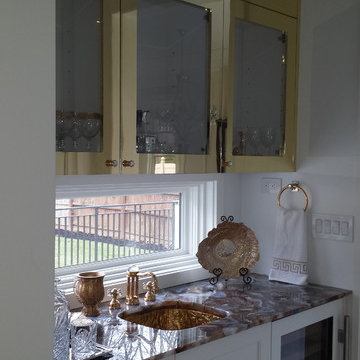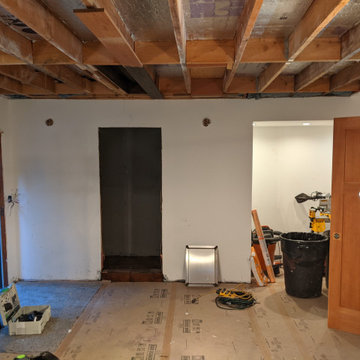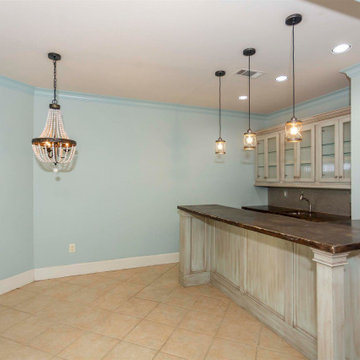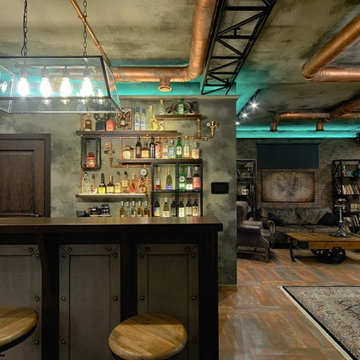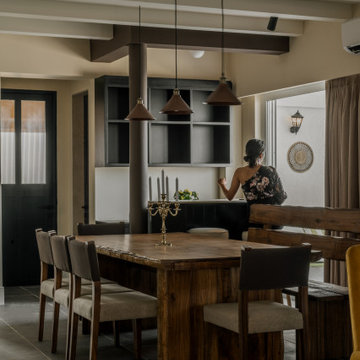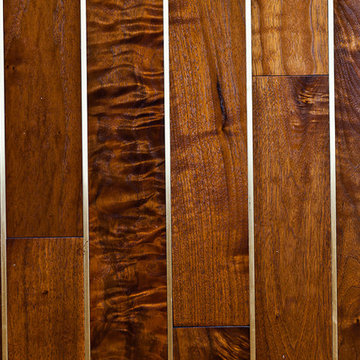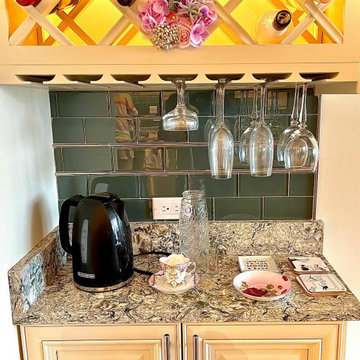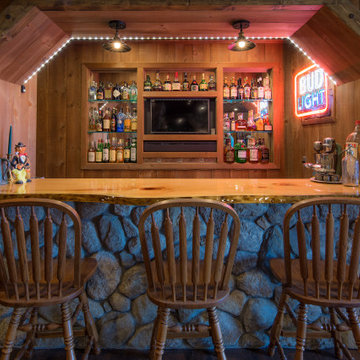323 Victorian Home Bar Design Photos
Sort by:Popular Today
141 - 160 of 323 photos
Item 1 of 2
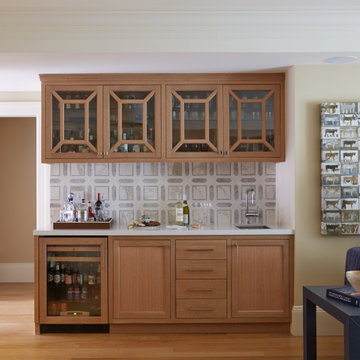
This project is the definition of where the finesse of craftsmanship and structural brute must meet and far exceed client expectations.
The massive undertaking of excavating 700 cubic yards of soil to add a new basement below the existing structure took this 2-story home to 4,000 square feet. This now 3-story Victorian boasts 1,800 additional square feet of useable space including a third living room with soundproof insulation and custom built-in cabinetry, a wet bar, full bathroom with Waterworks fixtures and intricate marble tile, private office, laundry room equipped with a chute from every floor, and a gym & guest room.
Restoring, the original upper 2 floors of this stunning Victorian to its former glory was another challenge in and of itself. Rehabbing vaulted coved ceilings & original early 19th century mantels, renovating the bedrooms and bathrooms, updating the kitchen and creating an indoor/outdoor experience by installing doors in the former window locations between the dining room and patio were just a few key elements of this project.
Find the right local pro for your project
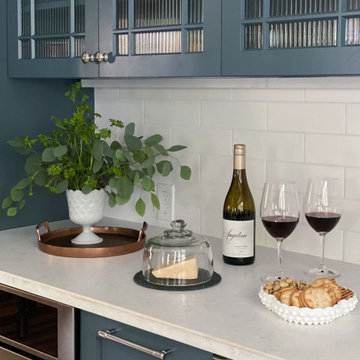
Kitchen remodel in late 1880's Melrose Victorian Home, in collaboration with J. Bradley Architects, and Suburban Construction. Slate blue lower cabinets, stained Cherry wood cabinetry on wall cabinetry, reeded glass and wood mullion details, quartz countertops, polished nickel faucet and hardware, Wolf range and ventilation hood, tin ceiling, and crown molding.
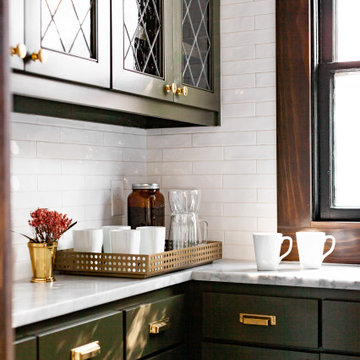
This kitchen boasts a beautiful, rustic Victorian design that will transport you to another era with its intricate details and vintage aesthetic. The warm, earthy tones of the cabinetry and countertop are complemented by elegant finishes
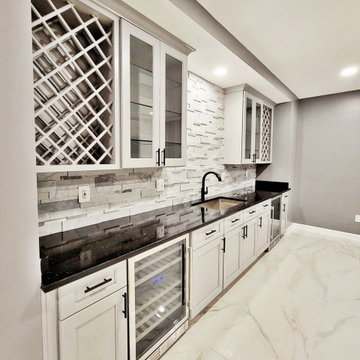
We are incredibly proud of this Basement renovation in Upper Marlboro, MD. Distinctive barn doors open up into a breathtaking bar area with Bianca Polished Porcelain Tile floors, eye-catching Compass backsplash, sparkling black countertops, Fabuwood cabinetry, and custom wine racks with essential wine coolers to boot. We finished several other rooms including a rubber floored gym with a brilliant orange accent wall.
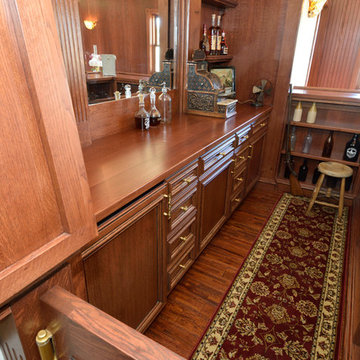
Quarter sawn white oak Victorian style bar; Brass footrail; wood counter top; LED illuminated shelves; Image by UDCC
323 Victorian Home Bar Design Photos
8
