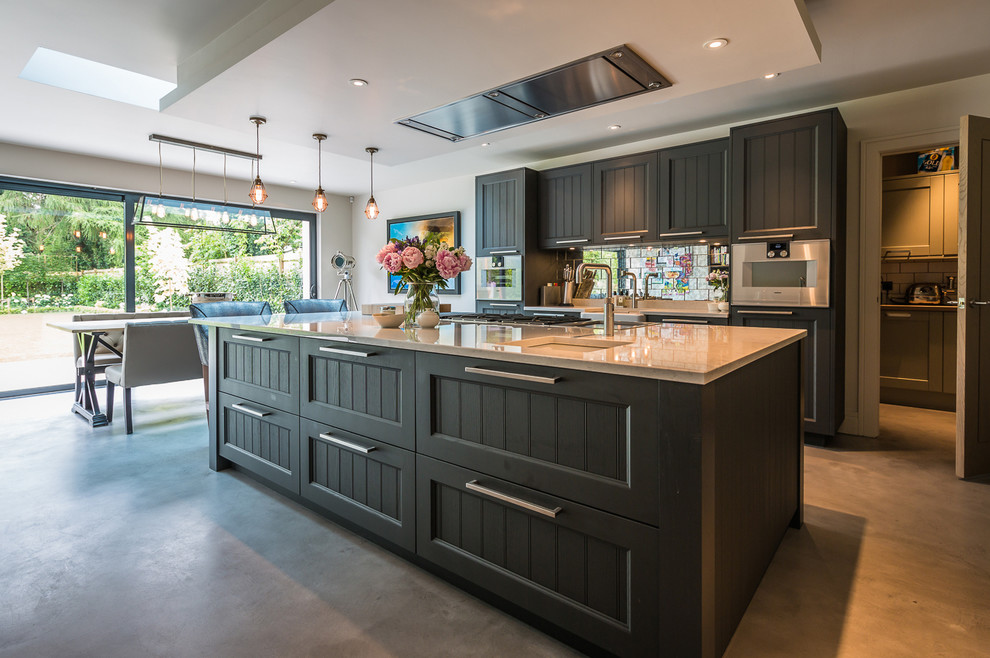
Warwickshire Family Home Kitchen
This open plan kitchen adjoins a day room area, where the polished resin floor runs through both spaces. The glass sliding doors at the back open out onto a beautifully landscaped garden. The drop ceiling detail helps to define the kitchen island within the kitchen, and allows for industrial cage pendants over the breakfast bar area.
A separate pantry/second kitchen off the main kitchen means that all appliances are kept out of sight.
Photograph - Patrick Yates
