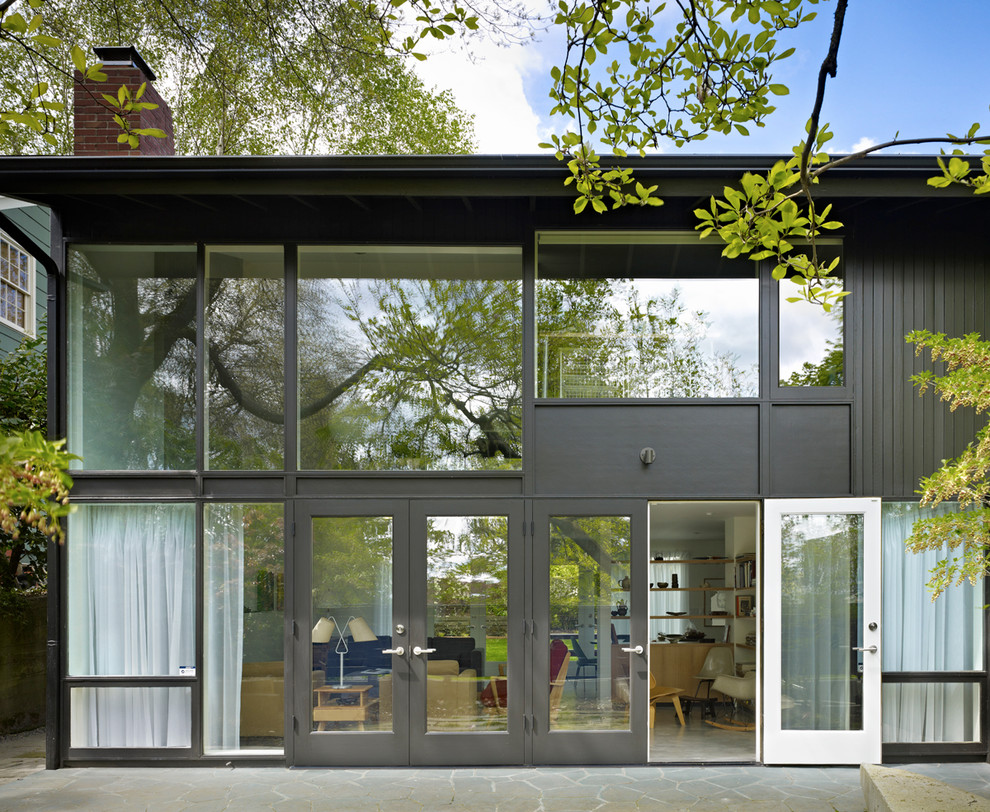
Washington Park
The window wall along the living room was originally intended to allow large quantities of light into the space, however over the years it was covered obscuring the original design. Here windows were added and modern structural techniques were used to restore and expand the original vision.
From the street, this house once again appears essentially as it did when first design by Paul Hayden Kirk in 1955. Later modifications to the house were stripped away in this 2010 renovation, restoring the original spare, airy aesthetic. The west wing of the house was expanded, and the internal plan reorganized to provide for a more spacious kitchen and separate media room on the main floor, plus a new master suite above.
photo by Ben Benschneider

The glass