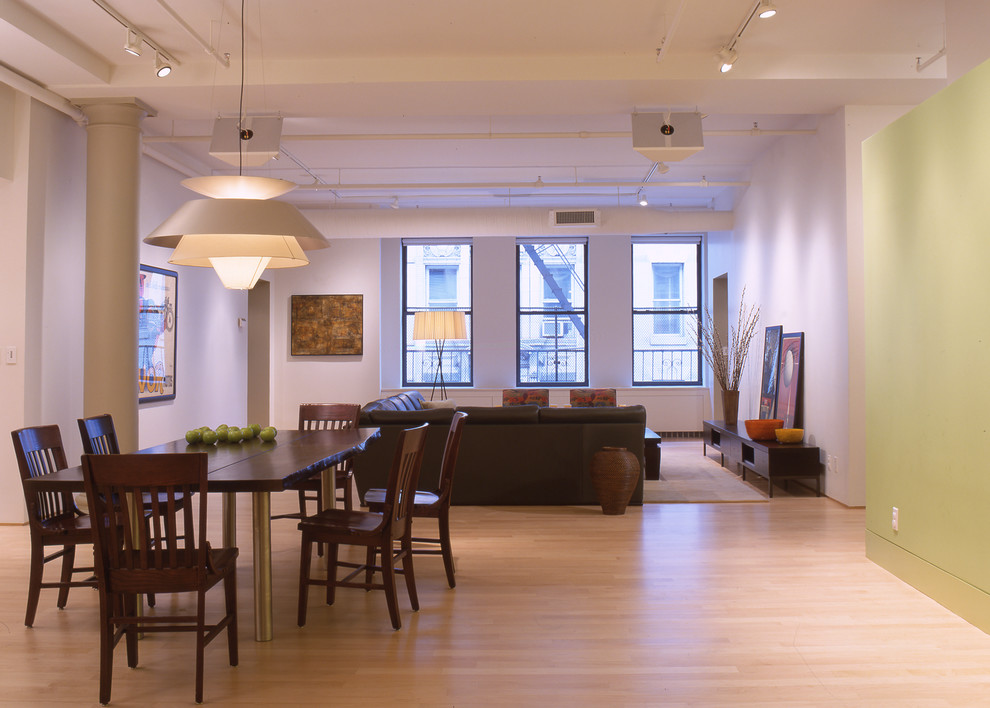
West 19th Street Loft, New York, NY
photography: Elliot Kaufman
his 3,500 square foot loft at 19th Street and Fifth Avenue has experienced multiple renovations, first as a space for live/work and then as a family home. The space is organized around a large open area containing living room, dining and play areas. Around its periphery are two bedrooms, kitchen, baths, storage area and a high tech media room. Natural light is only available from windows on the south wall, so considerable attention was given to creating a bright environment using light colors and a sophisticated computer controlled lighting system. The glass block in the kitchen is left from a previous renovation, but now backlit, it provides an illusion of natural light.
