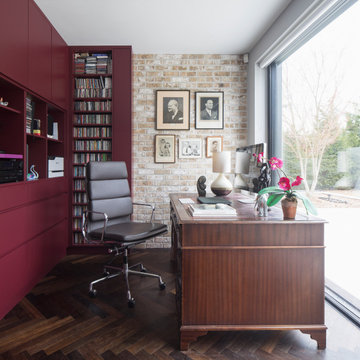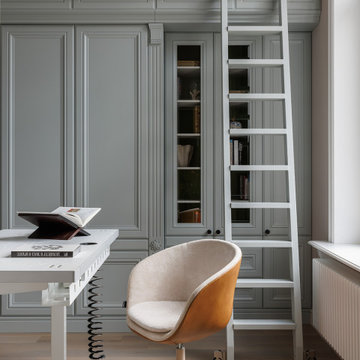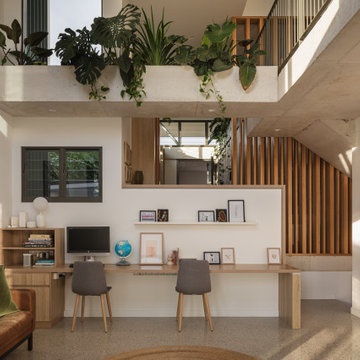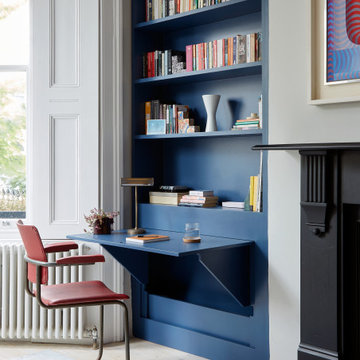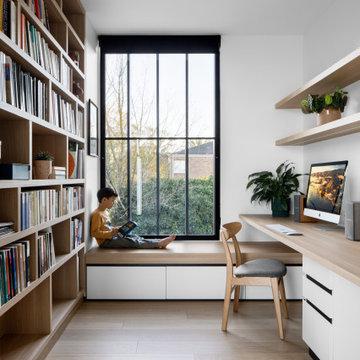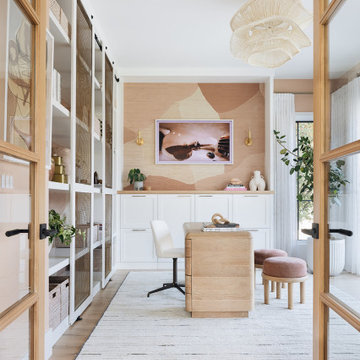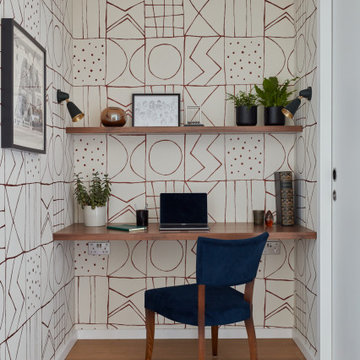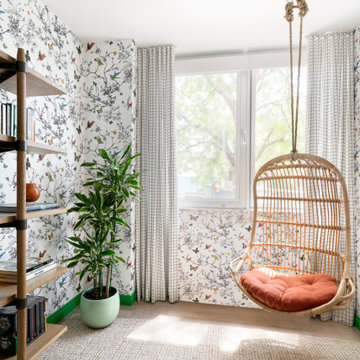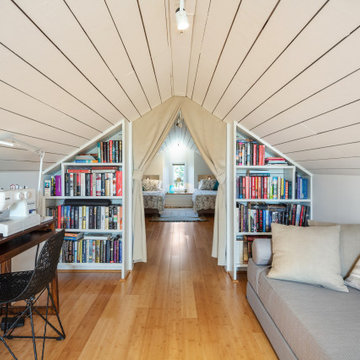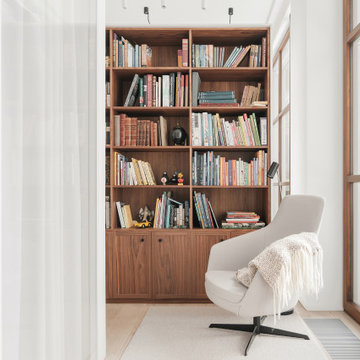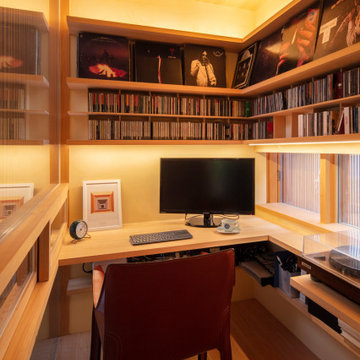338,096 Home Office Design Photos
Sort by:Popular Today
161 - 180 of 338,096 photos
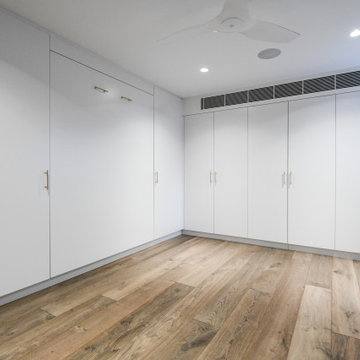
A home office turned instant guest room with a custom pull-down bed system hidden among custom wall joinery
Find the right local pro for your project
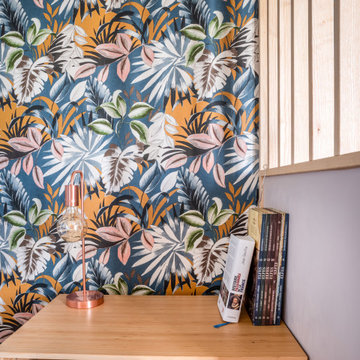
L'actuel espace parental a entièrement été réinventé. Tant par son agencement qui lui conférera fluidité de circulation et luminosité naturelle, tant par son aménagement pertinent et fonctionnel.
L’espace dressing a été cloisonné dans la continuité de la salle d’eau, afin d'avoir une sensation de long couloir et de confiner de ce fait l’espace nuit.
Des rangements supplémentaires ont été ajoutés à destination de Monsieur car l'ancien dressing fermé disposait d’un espace insuffisant, et était exclusivement dédié à Madame.
En effet, chacun souhaitait bénéficier de trois types de rangements, avec par ordre de priorité : une zone penderie (Monsieur : vêtements professionnels ex : costumes / Madame : robes & vestes), une zone étagères (Madame & Monsieur : vêtements dits de loisir), une zone tiroirs (Madame & Monsieur : sous-vêtements & accessoires), sans oublier en partie haute (meuble toute hauteur) de quoi ranger les éléments communs (valises, linge de lits, etc…)
Une zone télétravail a été créée et improvisée à la suite de la pandémie. Cet espace de travail devait s’intégrer de façon définitive, elle manquait cruellement de profondeur et n’offrait pas l’ergonomie nécessaire à l’activité de Monsieur (PC dont l’écran est d’environ 27/32").
Afin de répondre aux valeurs et préoccupations écologiques & économiques des clients, cette conception devait réutiliser, dans la mesure du possible, un maximum des éléments de mobiliers déjà présents au sein du foyer.
D’un point de vue esthétique, le choix des revêtements et matériaux devait s’inscrire harmonieusement dans l’empreinte décorative sobre et intemporelle déjà présente au sein de l’espace parental (ex : bois clair, tons miel, références aux éléments décoratifs déjà présents : laiton, masques africains, etc…).
Ces choix, bien que personnalisés, devaient également être d'une tendance actuelle afin de s'inscrire dans le temps.
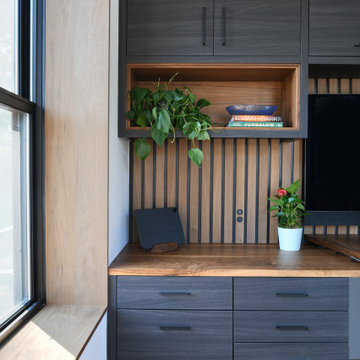
This modern custom home is a beautiful blend of thoughtful design and comfortable living. No detail was left untouched during the design and build process. Taking inspiration from the Pacific Northwest, this home in the Washington D.C suburbs features a black exterior with warm natural woods. The home combines natural elements with modern architecture and features clean lines, open floor plans with a focus on functional living.
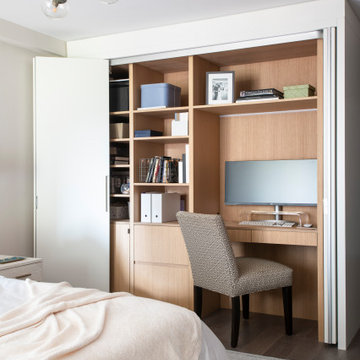
Primary Bedroom with a secret desk. Pocketing doors open fully to a custom desk and shelving unit.
Oak veneers for the cabinets and shelves.

A study nook and a reading nook make the most f a black wall in the compact living area
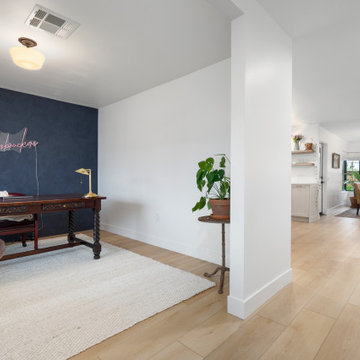
A classic select grade natural oak. Timeless and versatile. With the Modin Collection, we have raised the bar on luxury vinyl plank. The result is a new standard in resilient flooring. Modin offers true embossed in register texture, a low sheen level, a rigid SPC core, an industry-leading wear layer, and so much more.
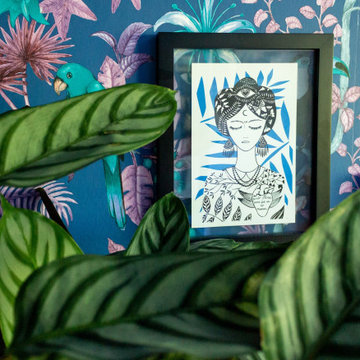
A vibrant home office that is an inspiring and exciting space for an artist and creative type. Three desks function as separate work zones for art making, business and home finance. Tidy streamlined storage hides art supples, office supplies, files and other odds and ends. A picture rail above two desks allows for easily changing and adding artwork that is collected while exploring and traveling The art nook walls are lines with narrow shelves for sketch books, clip boards, notes and works in progress. The center of the room is kept clear as a yoga space with mats and props kept to the side in a basket.
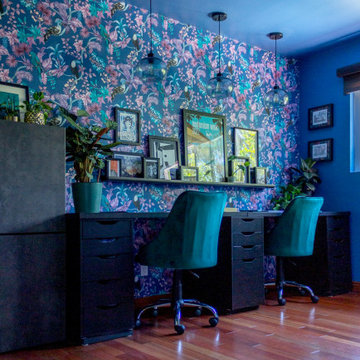
A vibrant home office that is an inspiring and exciting space for an artist and creative type. Three desks function as separate work zones for art making, business and home finance. Tidy streamlined storage hides art supples, office supplies, files and other odds and ends. A picture rail above two desks allows for easily changing and adding artwork that is collected while exploring and traveling The art nook walls are lines with narrow shelves for sketch books, clip boards, notes and works in progress. The center of the room is kept clear as a yoga space with mats and props kept to the side in a basket.
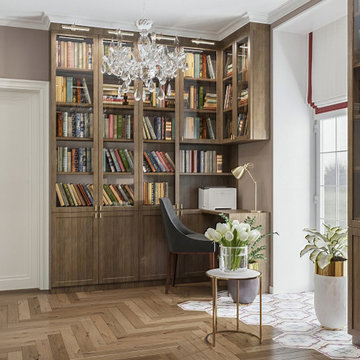
Spacious home office with the library in a separate room. A lot of bookshelves, comfortable armchair in burgundy colour to relax and read one of the books, plants, small coffee table and chandelier in victorian style. Herringbone floorboard mixed with ceramic floor by the window.
338,096 Home Office Design Photos
9
